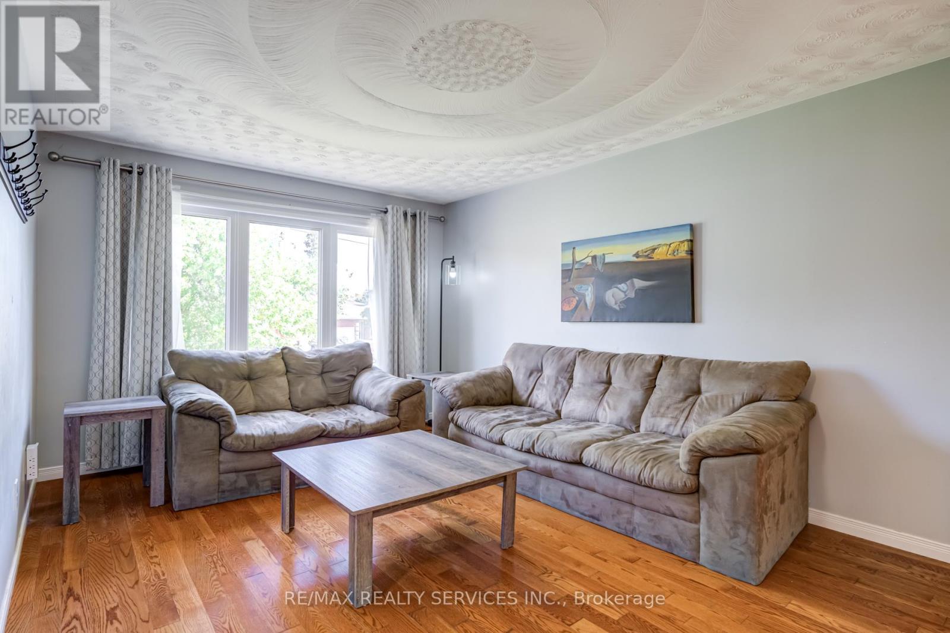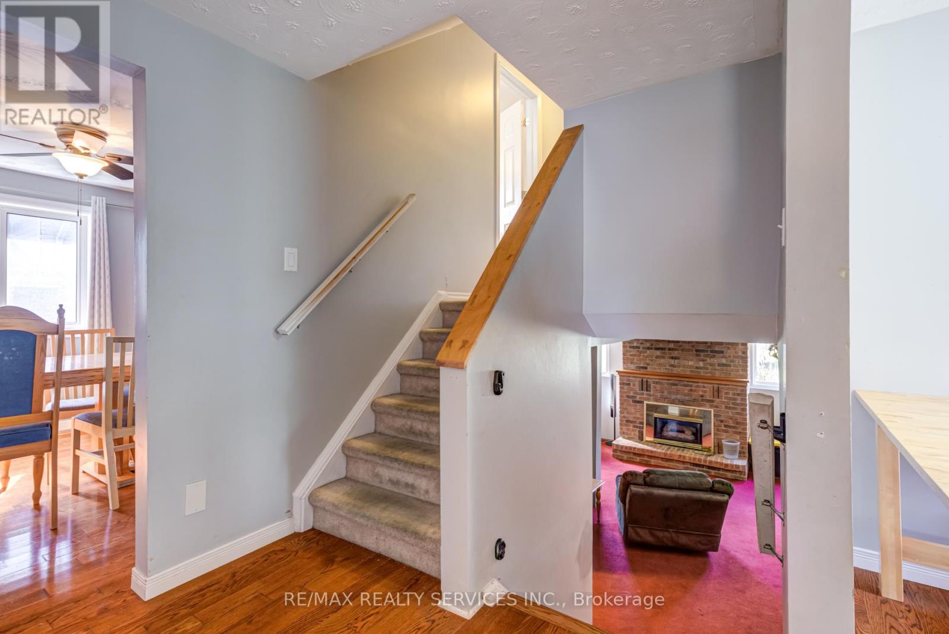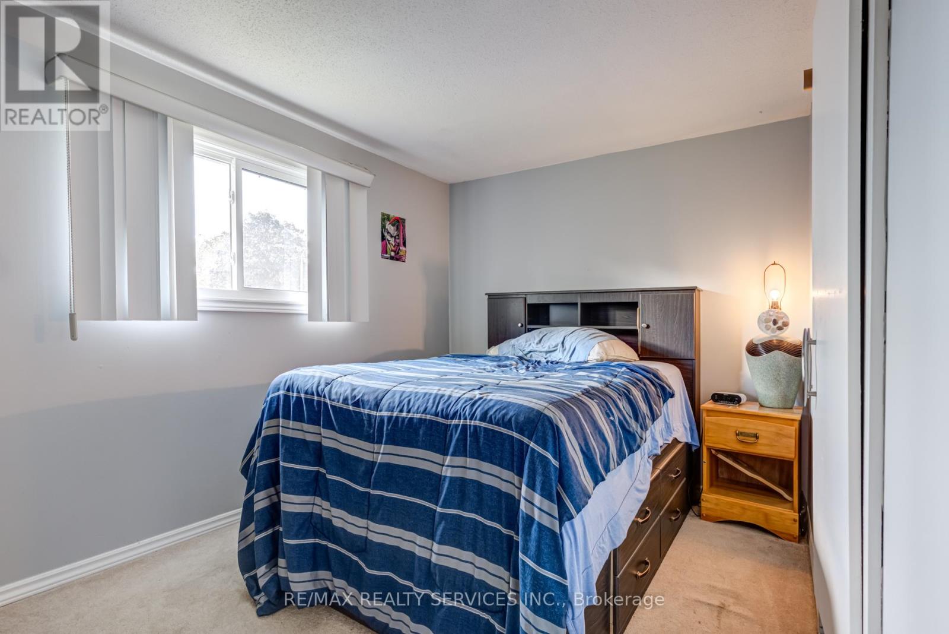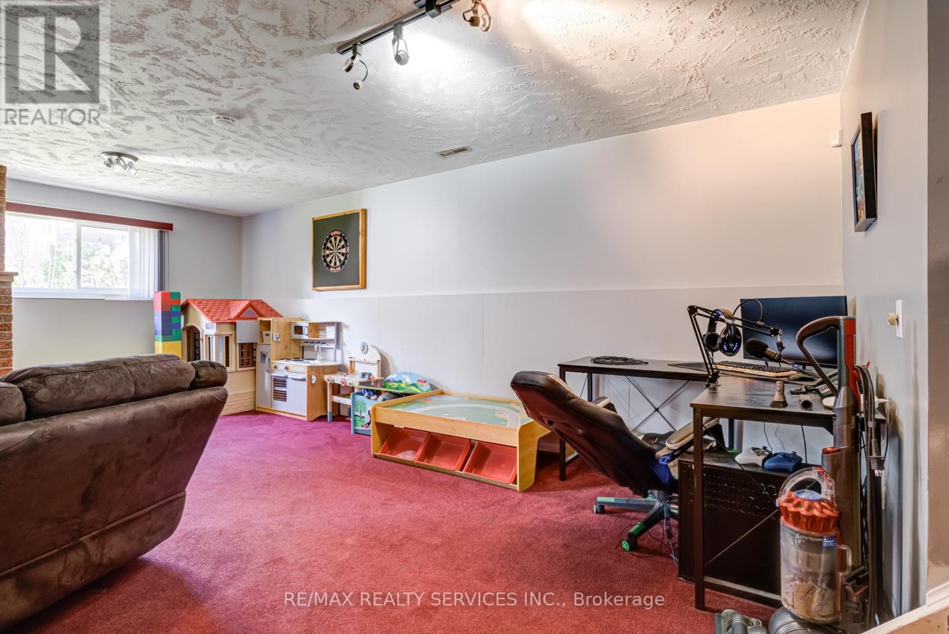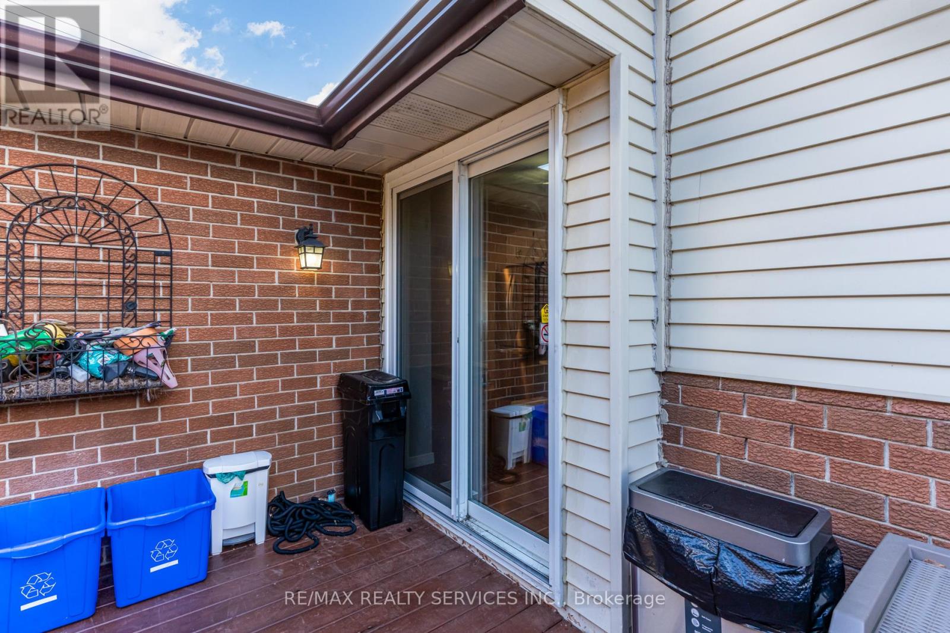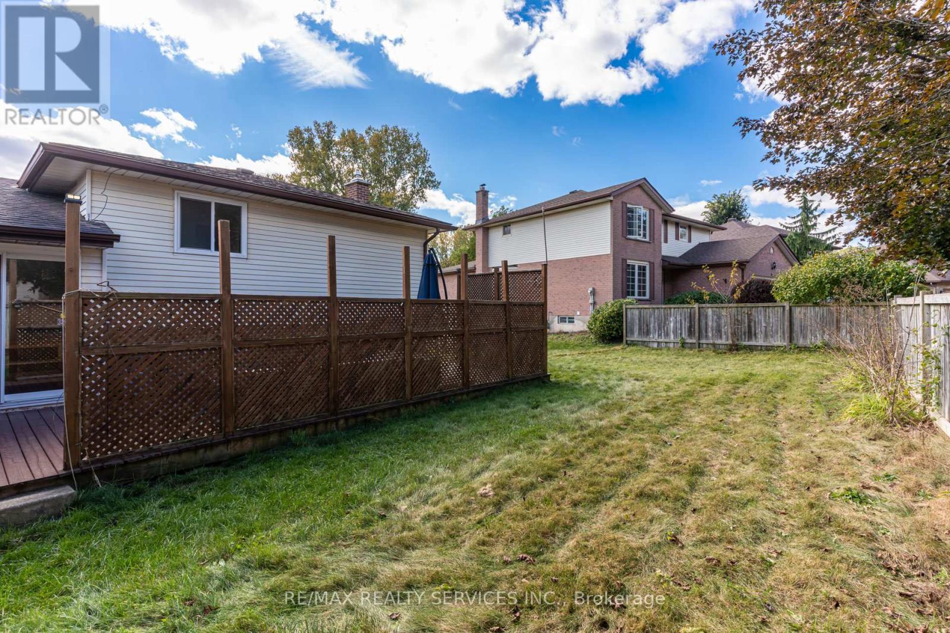109 Biehn Drive Kitchener, Ontario N2R 1M6
4 Bedroom
2 Bathroom
Fireplace
Central Air Conditioning
Forced Air
$799,900
Located in Kitcheners desirable Pioneer Park area, this corner lot backsplit home offers the perfect blend of comfort and opportunity. With 4 spacious bedrooms and 2 full baths, its ideal for investors, contractors, and first-time buyers alike. Enjoy the convenience of being close to schools, parks, and a variety of amenities. This property also boasts the potential to build a legal second dwelling unit, making it an excellent investment opportunity.The home is ready for you to move in or customize to your liking. Dont miss your chance to explore the possibilities in this fantastic neighborhood! (id:55499)
Property Details
| MLS® Number | X9389322 |
| Property Type | Single Family |
| Parking Space Total | 3 |
Building
| Bathroom Total | 2 |
| Bedrooms Above Ground | 3 |
| Bedrooms Below Ground | 1 |
| Bedrooms Total | 4 |
| Basement Development | Finished |
| Basement Type | N/a (finished) |
| Construction Style Attachment | Detached |
| Construction Style Split Level | Backsplit |
| Cooling Type | Central Air Conditioning |
| Exterior Finish | Aluminum Siding, Brick |
| Fireplace Present | Yes |
| Foundation Type | Poured Concrete |
| Heating Fuel | Natural Gas |
| Heating Type | Forced Air |
| Type | House |
| Utility Water | Municipal Water |
Parking
| Attached Garage |
Land
| Acreage | No |
| Sewer | Sanitary Sewer |
| Size Depth | 98 Ft ,3 In |
| Size Frontage | 65 Ft ,3 In |
| Size Irregular | 65.31 X 98.29 Ft |
| Size Total Text | 65.31 X 98.29 Ft |
Rooms
| Level | Type | Length | Width | Dimensions |
|---|---|---|---|---|
| Second Level | Primary Bedroom | 4.18 m | 3.41 m | 4.18 m x 3.41 m |
| Second Level | Bedroom 2 | 3.02 m | 3 m | 3.02 m x 3 m |
| Second Level | Bedroom 3 | 2.59 m | 3.08 m | 2.59 m x 3.08 m |
| Basement | Bedroom 4 | 3.26 m | 3.08 m | 3.26 m x 3.08 m |
| Basement | Recreational, Games Room | 6.4 m | 3.75 m | 6.4 m x 3.75 m |
| Lower Level | Family Room | 7.04 m | 6.33 m | 7.04 m x 6.33 m |
| Main Level | Kitchen | 6.61 m | 2.16 m | 6.61 m x 2.16 m |
| Main Level | Dining Room | 3.32 m | 3.11 m | 3.32 m x 3.11 m |
| Main Level | Living Room | 3.29 m | 4.85 m | 3.29 m x 4.85 m |
https://www.realtor.ca/real-estate/27522496/109-biehn-drive-kitchener
Interested?
Contact us for more information





