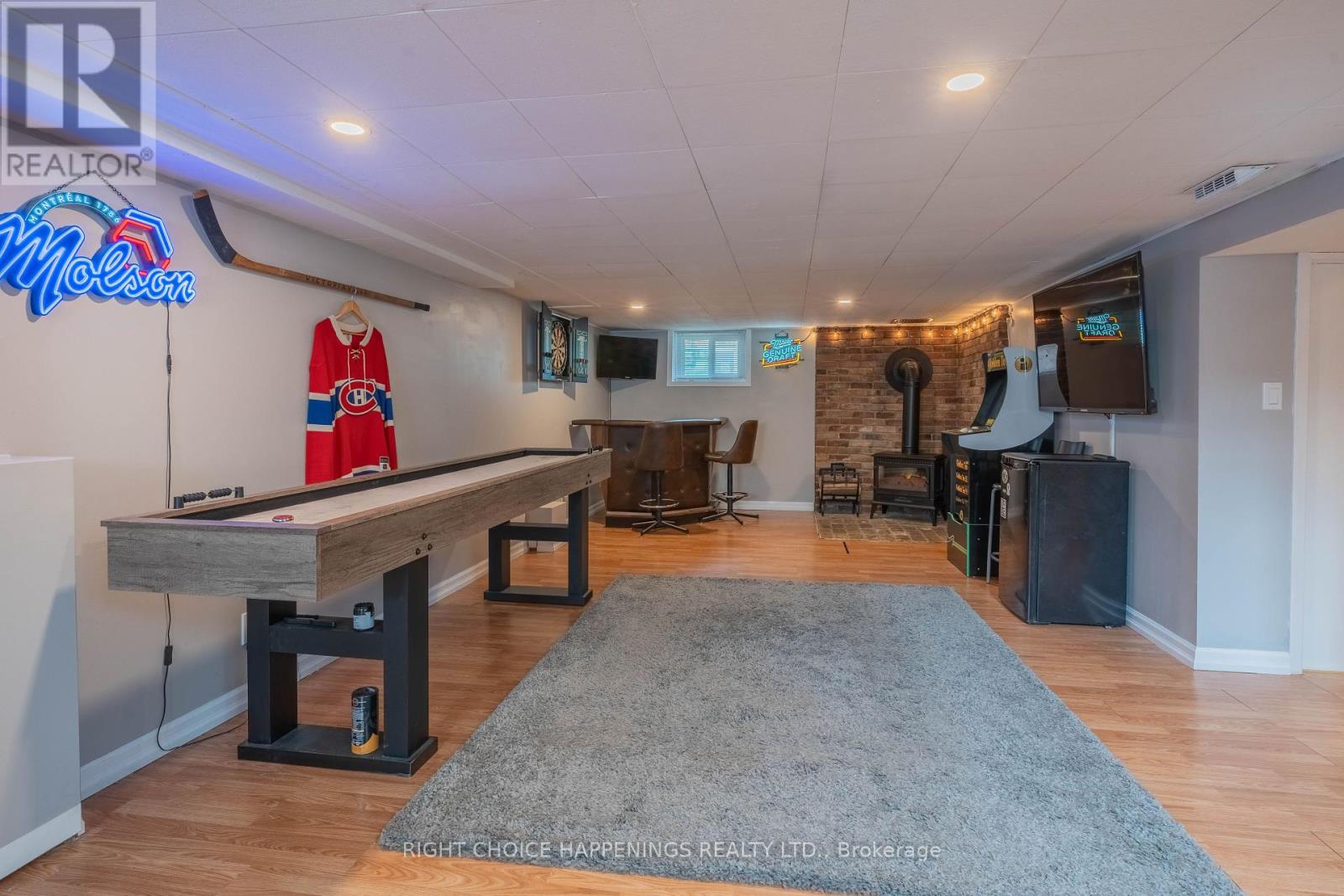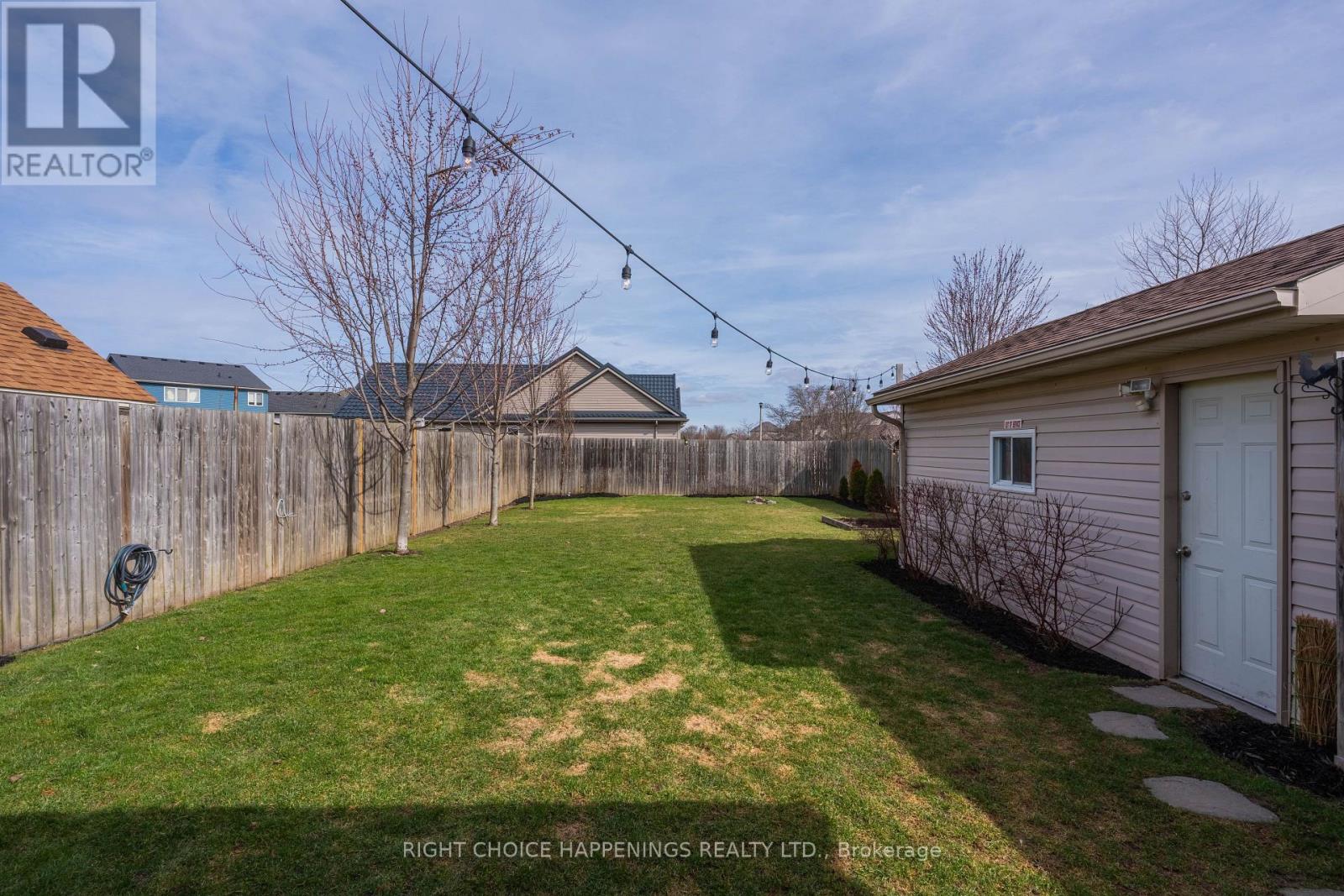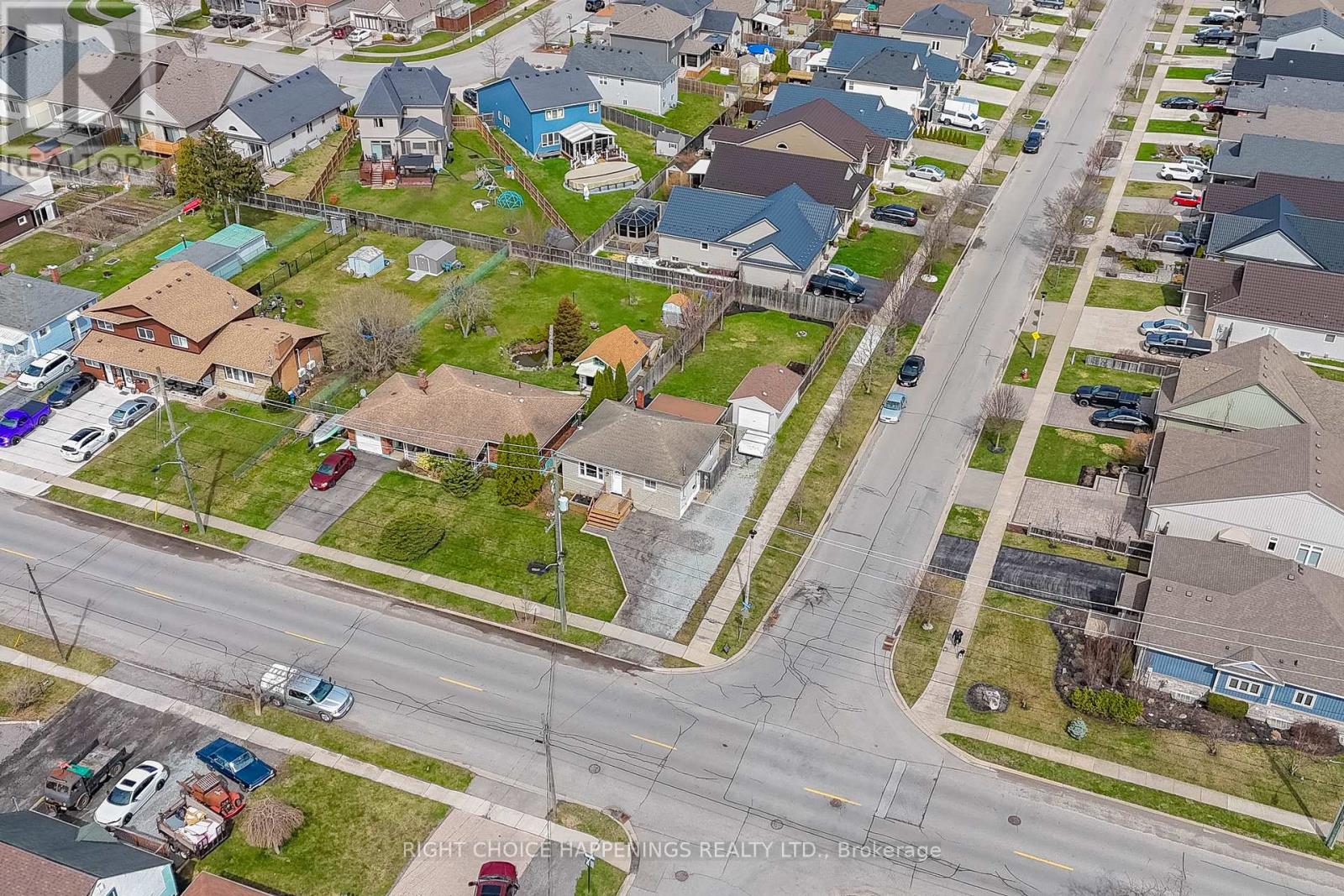3 Bedroom
2 Bathroom
700 - 1100 sqft
Bungalow
Fireplace
Central Air Conditioning
Forced Air
$492,000
Welcome to this beautifully updated 3-bedroom, 2-bath bungalow, perfectly situated on a spacious corner lot. Move-in ready, this home features a brand-new front porch that opens into a bright and inviting living room perfect for relaxing or entertaining. The kitchen, bathroom, and flooring were tastefully refinished in 2018, blending modern finishes with classic charm. The huge primary bedroom offers ample closet space, while the fully finished basement includes a newly added 2-piece bath, a third bedroom and a spacious layout ideal for entertaining. Step outside to the best backyard in this price range, complete with a covered rear patio and deep landscaped yard, perfect for gatherings or peaceful evenings. The detached garage adds convenience and extra storage. (id:55499)
Property Details
|
MLS® Number
|
X12068218 |
|
Property Type
|
Single Family |
|
Community Name
|
773 - Lincoln/Crowland |
|
Equipment Type
|
Water Heater |
|
Parking Space Total
|
9 |
|
Rental Equipment Type
|
Water Heater |
Building
|
Bathroom Total
|
2 |
|
Bedrooms Above Ground
|
2 |
|
Bedrooms Below Ground
|
1 |
|
Bedrooms Total
|
3 |
|
Amenities
|
Fireplace(s) |
|
Appliances
|
Water Meter |
|
Architectural Style
|
Bungalow |
|
Basement Development
|
Finished |
|
Basement Type
|
Full (finished) |
|
Construction Style Attachment
|
Detached |
|
Cooling Type
|
Central Air Conditioning |
|
Exterior Finish
|
Brick Facing, Vinyl Siding |
|
Fireplace Present
|
Yes |
|
Foundation Type
|
Concrete |
|
Half Bath Total
|
1 |
|
Heating Fuel
|
Natural Gas |
|
Heating Type
|
Forced Air |
|
Stories Total
|
1 |
|
Size Interior
|
700 - 1100 Sqft |
|
Type
|
House |
|
Utility Water
|
Municipal Water |
Parking
Land
|
Acreage
|
No |
|
Sewer
|
Sanitary Sewer |
|
Size Depth
|
150 Ft |
|
Size Frontage
|
50 Ft |
|
Size Irregular
|
50 X 150 Ft |
|
Size Total Text
|
50 X 150 Ft |
|
Zoning Description
|
Rl2 |
Rooms
| Level |
Type |
Length |
Width |
Dimensions |
|
Basement |
Recreational, Games Room |
8.89 m |
3.65 m |
8.89 m x 3.65 m |
|
Basement |
Bedroom 3 |
3.58 m |
2.56 m |
3.58 m x 2.56 m |
|
Basement |
Laundry Room |
3.91 m |
3.86 m |
3.91 m x 3.86 m |
|
Main Level |
Library |
4.82 m |
3.88 m |
4.82 m x 3.88 m |
|
Main Level |
Kitchen |
4.29 m |
3.73 m |
4.29 m x 3.73 m |
|
Main Level |
Bedroom |
4.31 m |
3.83 m |
4.31 m x 3.83 m |
|
Main Level |
Bedroom 2 |
3.83 m |
2.46 m |
3.83 m x 2.46 m |
https://www.realtor.ca/real-estate/28134671/1089-ontario-road-welland-773-lincolncrowland-773-lincolncrowland

























