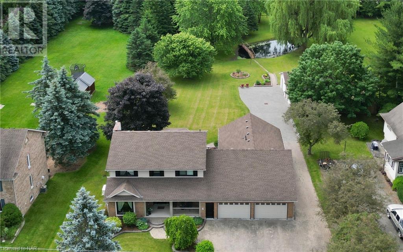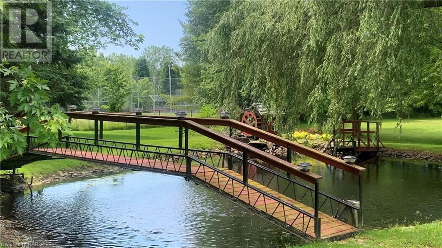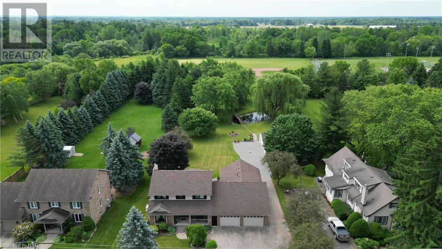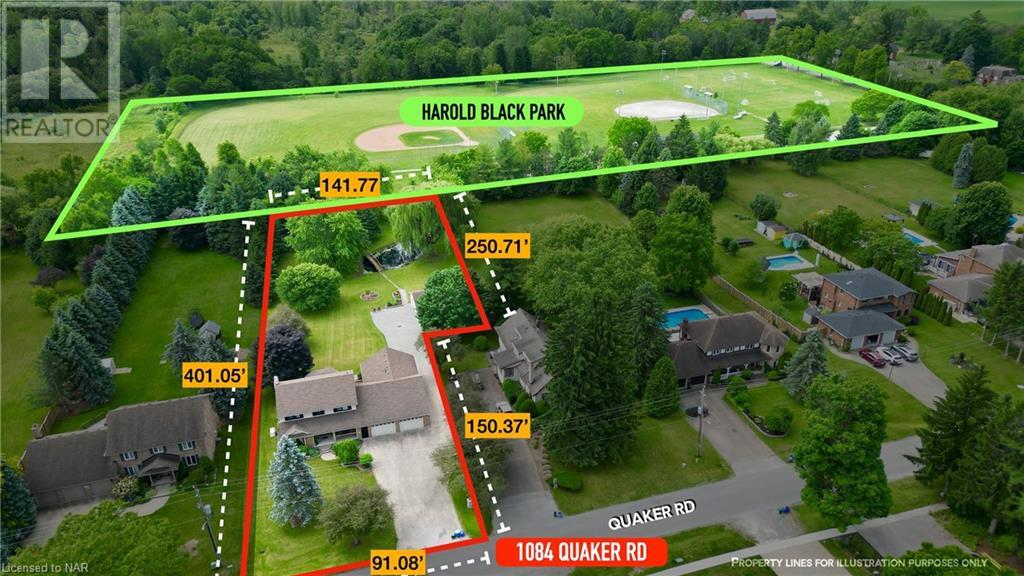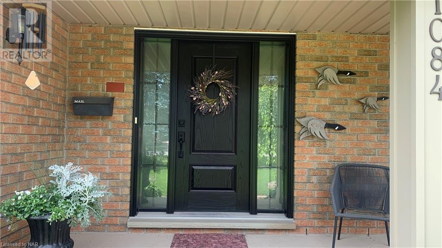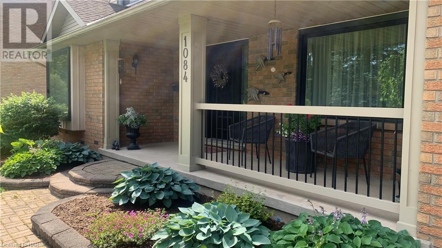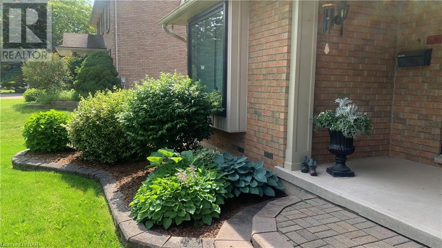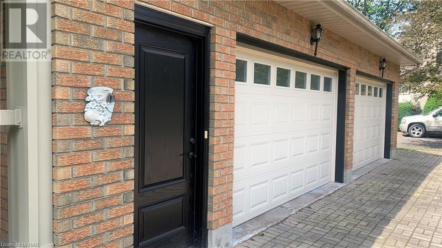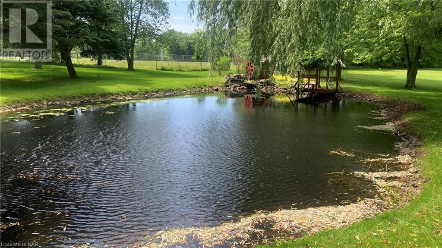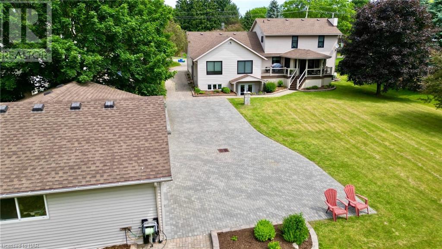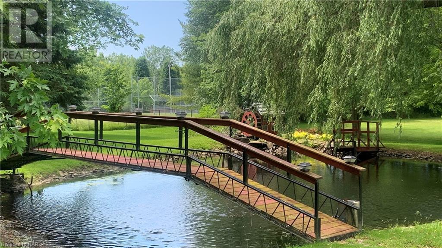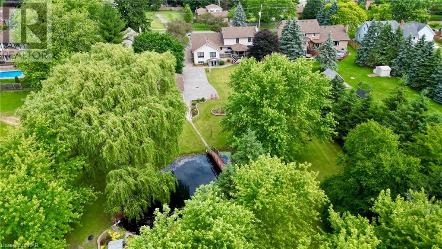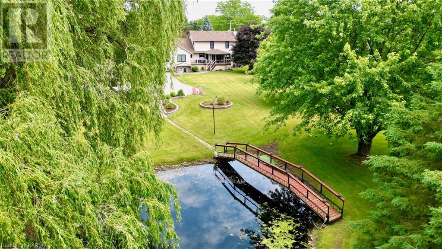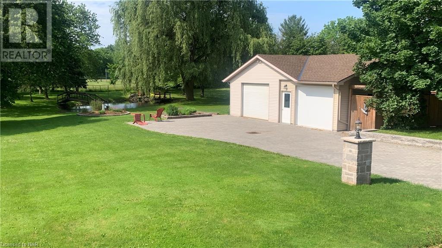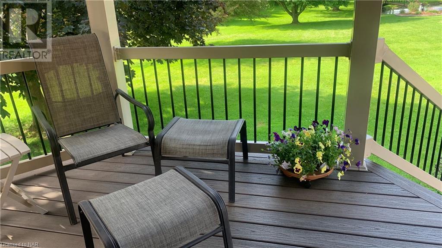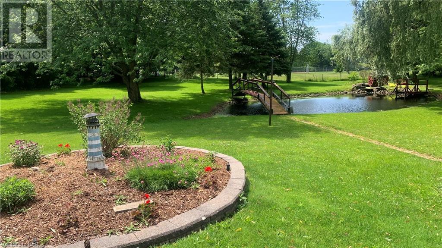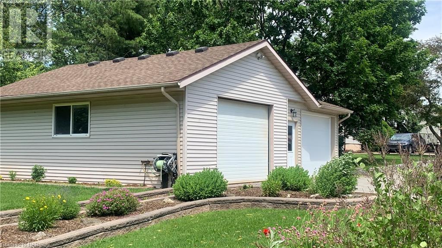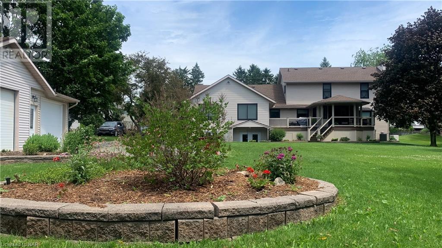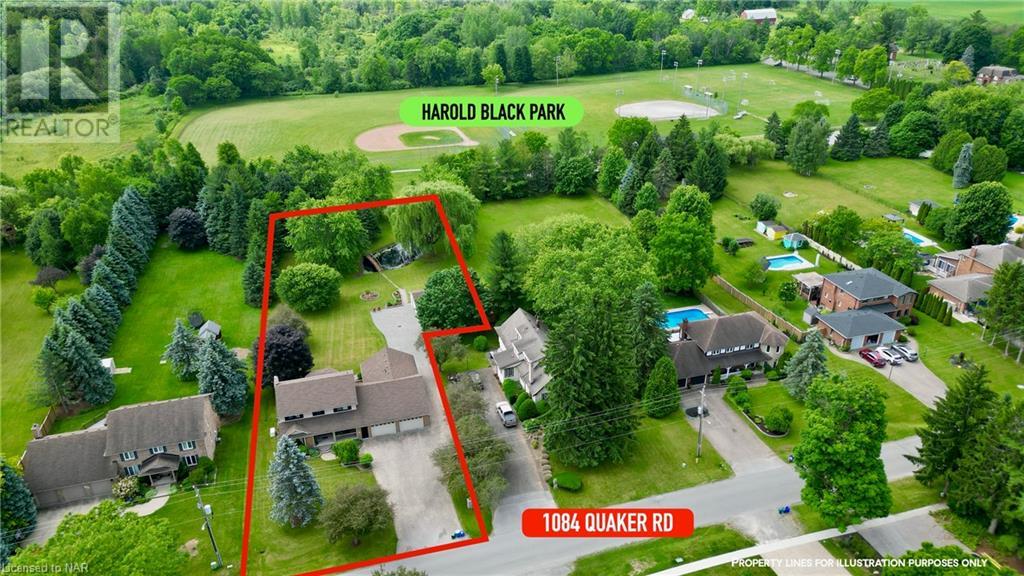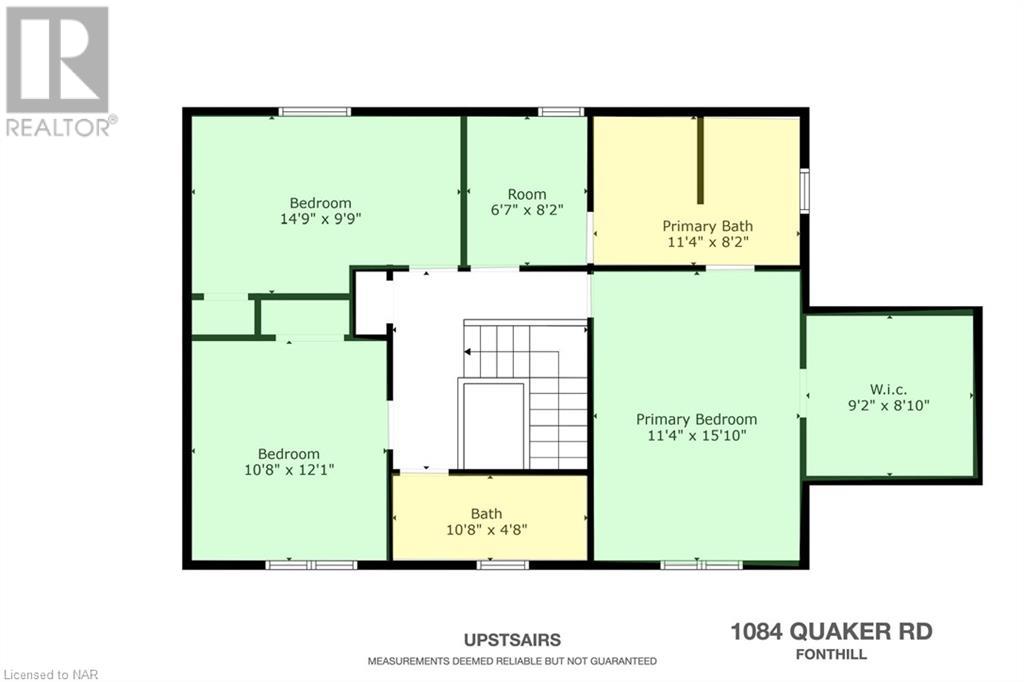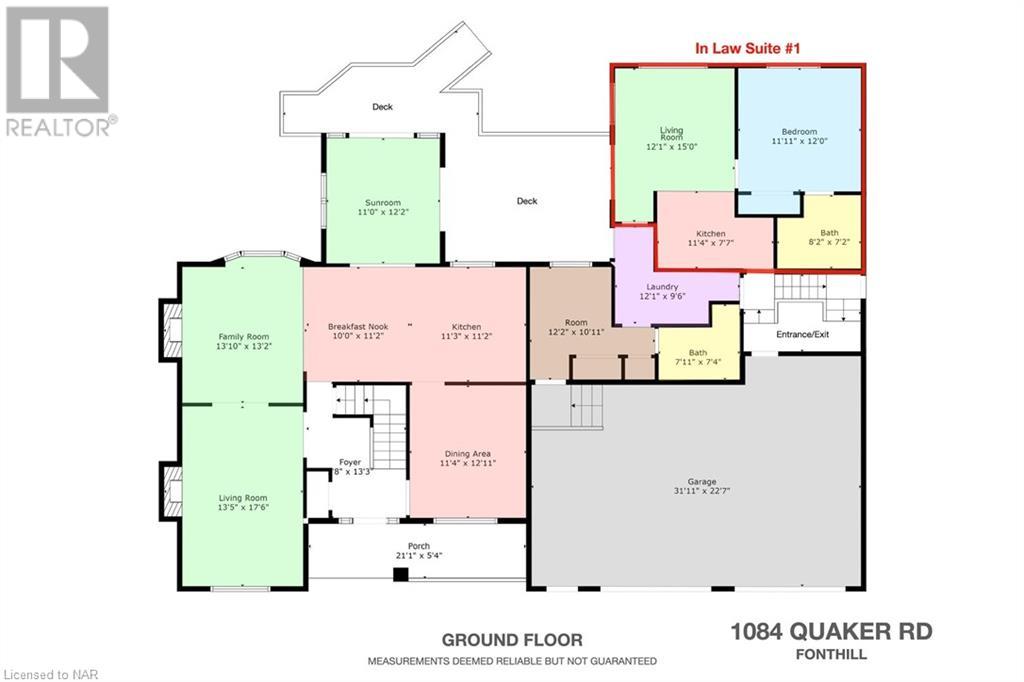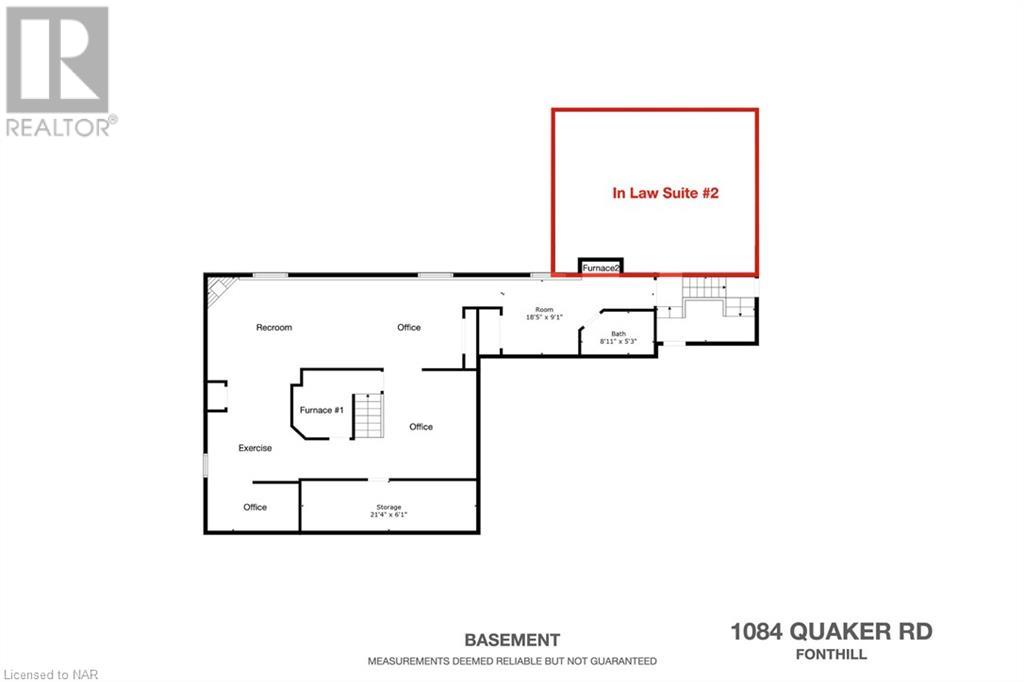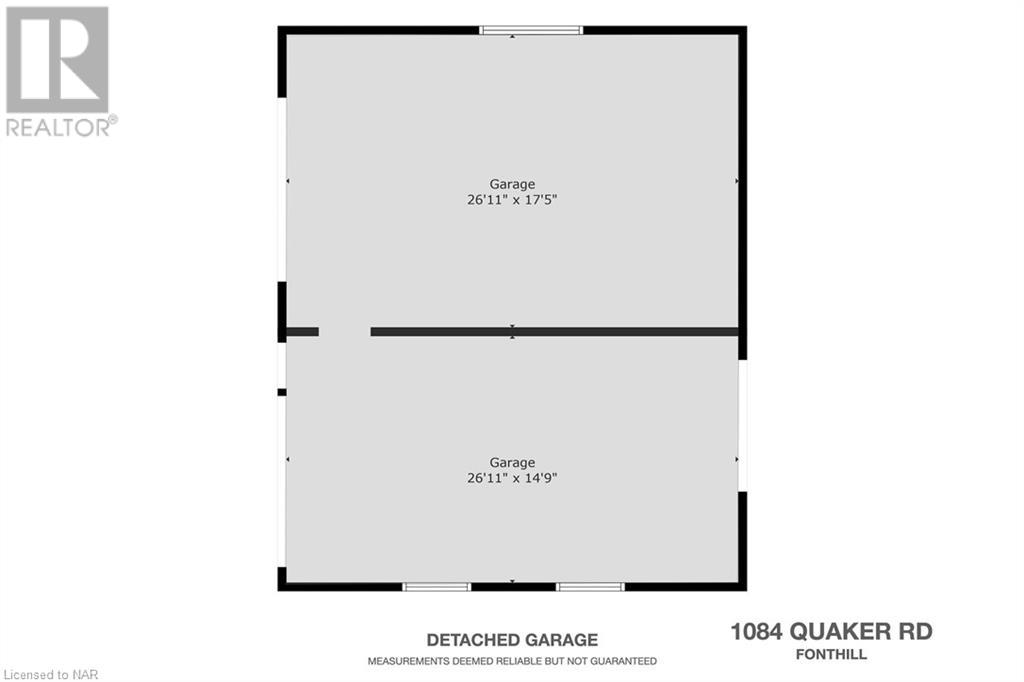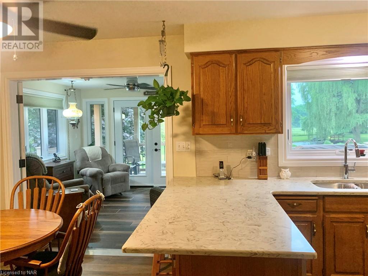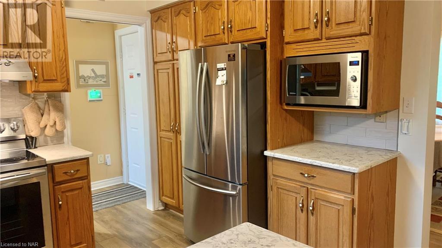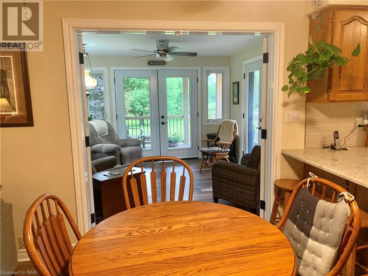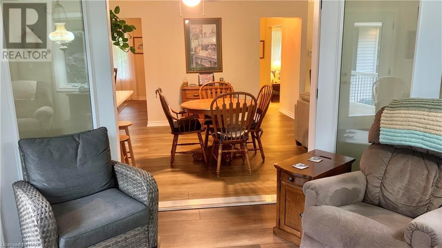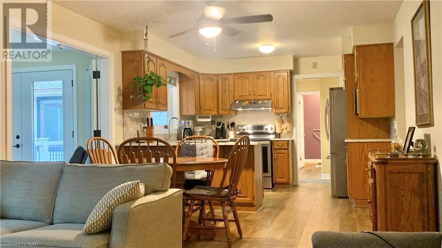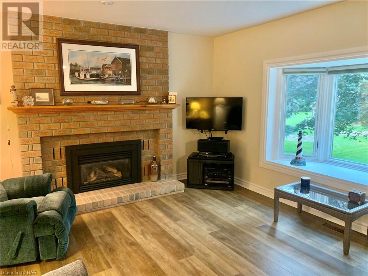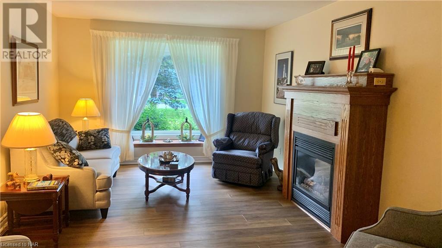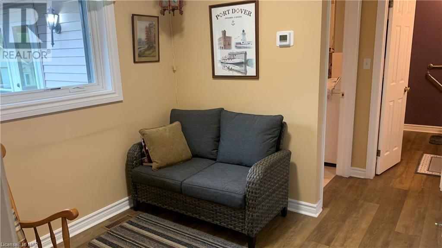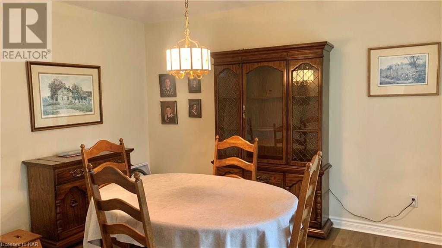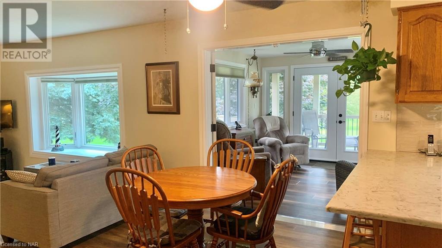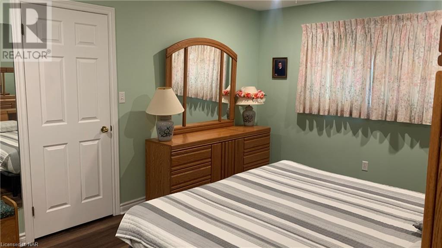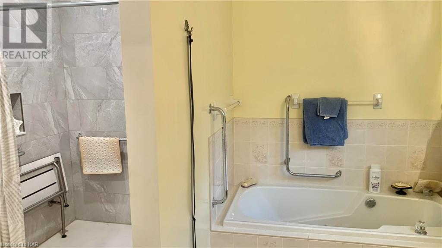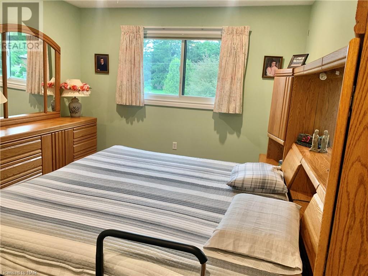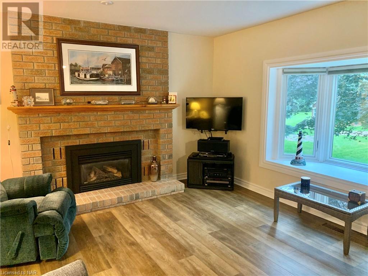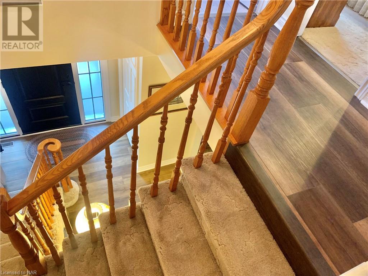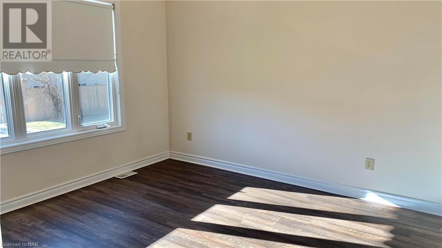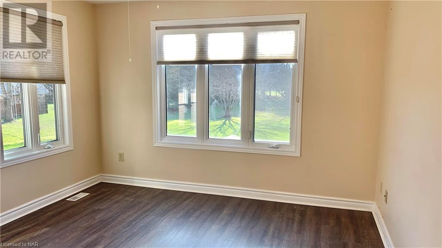5 Bedroom
6 Bathroom
3000 sqft
2 Level
Fireplace
Central Air Conditioning
Forced Air
Acreage
$2,499,000
WELCOME TO 1084 QUAKER ROAD IN FONTHILL. THIS RARE FIND IN TOWN ON OVER 1 ACRE WITH CITY WATER AND SEWERS. THIS MULTI GENERATIONAL HOME COMES WITH A SELF CONTAINED MAIN FLOOR IN LAW APT WITH 2 ENTRANCES PLUS A 1 BEDROOM APT IN THE LOWER LEVEL. IDEAL SET UP FOR YOU AND YOUR PARENTS PLUS A RENTAL UNIT IN SMALL PORTION OF BASEMENT. THE SETTING IS BREATHE TAKING AND REMARKABLE WITH LARGE POND AND BRIDGE , TREED LOT AND IT BACKS ONTO HAROLD BLACK PARK VERY PRIVATE. BEAUTIFUL VIEWS FROM EVERY WINDOW. IDEAL SETTING FOR LARGE FUNCTIONS AND PHOTO SHOOTS, WEDDING PICTURES. THE HOME HAS A TRIPLE CAR GARAGE PLUS A DETACHED 18X28' HEATED GARAGE/SHOP WITH PARKING FOR 20 CARS IN DRIVEWAY. NEWER WINDOWS, FLOORING, 6 BATHS, NEWER EXTERIOR DOORS. 2 NEWER HI EFF FURNACES, 2 CENTRAL AIR UNITS, 2 BREAKER PANELS AND A GAS GENERAC BACK UP. 4 SEASON HEATED SUNROOM RECENTLY ADDED. COMPOSITE DECK. THIS HOME IS A RARE FIND AND IS PERFECT IF YOU WANT YOUR FAMILY ALL TOGETHER. (id:55499)
Property Details
|
MLS® Number
|
40611867 |
|
Property Type
|
Single Family |
|
Amenities Near By
|
Golf Nearby, Park, Place Of Worship, Schools, Shopping |
|
Community Features
|
Quiet Area, School Bus |
|
Equipment Type
|
Water Heater |
|
Features
|
Automatic Garage Door Opener, In-law Suite |
|
Parking Space Total
|
25 |
|
Rental Equipment Type
|
Water Heater |
|
Structure
|
Workshop, Porch |
Building
|
Bathroom Total
|
6 |
|
Bedrooms Above Ground
|
4 |
|
Bedrooms Below Ground
|
1 |
|
Bedrooms Total
|
5 |
|
Appliances
|
Dishwasher, Dryer, Refrigerator, Stove, Washer, Garage Door Opener |
|
Architectural Style
|
2 Level |
|
Basement Development
|
Finished |
|
Basement Type
|
Full (finished) |
|
Construction Style Attachment
|
Detached |
|
Cooling Type
|
Central Air Conditioning |
|
Exterior Finish
|
Brick Veneer, Vinyl Siding |
|
Fireplace Present
|
Yes |
|
Fireplace Total
|
3 |
|
Fixture
|
Ceiling Fans |
|
Foundation Type
|
Poured Concrete |
|
Half Bath Total
|
1 |
|
Heating Fuel
|
Natural Gas |
|
Heating Type
|
Forced Air |
|
Stories Total
|
2 |
|
Size Interior
|
3000 Sqft |
|
Type
|
House |
|
Utility Water
|
Municipal Water |
Parking
|
Attached Garage
|
|
|
Detached Garage
|
|
Land
|
Acreage
|
Yes |
|
Land Amenities
|
Golf Nearby, Park, Place Of Worship, Schools, Shopping |
|
Sewer
|
Municipal Sewage System |
|
Size Depth
|
401 Ft |
|
Size Frontage
|
91 Ft |
|
Size Irregular
|
1.122 |
|
Size Total
|
1.122 Ac|1/2 - 1.99 Acres |
|
Size Total Text
|
1.122 Ac|1/2 - 1.99 Acres |
|
Zoning Description
|
R |
Rooms
| Level |
Type |
Length |
Width |
Dimensions |
|
Second Level |
3pc Bathroom |
|
|
Measurements not available |
|
Second Level |
4pc Bathroom |
|
|
Measurements not available |
|
Second Level |
Office |
|
|
10'0'' x 8'6'' |
|
Second Level |
Bedroom |
|
|
14'10'' x 10'0'' |
|
Second Level |
Bedroom |
|
|
11'5'' x 11'3'' |
|
Second Level |
Bedroom |
|
|
12'3'' x 10'5'' |
|
Basement |
4pc Bathroom |
|
|
Measurements not available |
|
Basement |
2pc Bathroom |
|
|
Measurements not available |
|
Basement |
Kitchen |
|
|
8'10'' x 7'2'' |
|
Basement |
Living Room |
|
|
11'0'' x 12'0'' |
|
Basement |
Bedroom |
|
|
10'0'' x 12'0'' |
|
Basement |
Games Room |
|
|
11'0'' x 12' |
|
Basement |
Recreation Room |
|
|
30'0'' x 12'0'' |
|
Main Level |
Sunroom |
|
|
11'1'' x 7'5'' |
|
Main Level |
3pc Bathroom |
|
|
Measurements not available |
|
Main Level |
3pc Bathroom |
|
|
Measurements not available |
|
Main Level |
Bedroom |
|
|
11'6'' x 12'0'' |
|
Main Level |
Living Room |
|
|
12'0'' x 11'9'' |
|
Main Level |
Kitchen |
|
|
8'10'' x 6'10'' |
|
Main Level |
Den |
|
|
10'0'' x 5'3'' |
|
Main Level |
Laundry Room |
|
|
11'4'' x 5'4'' |
|
Main Level |
Dining Room |
|
|
12'7'' x 11'2'' |
|
Main Level |
Kitchen |
|
|
18'0'' x 11'9'' |
|
Main Level |
Family Room |
|
|
15'7'' x 13'2'' |
|
Main Level |
Living Room |
|
|
17'4'' x 11'3'' |
https://www.realtor.ca/real-estate/27108215/1084-quaker-road-fonthill

