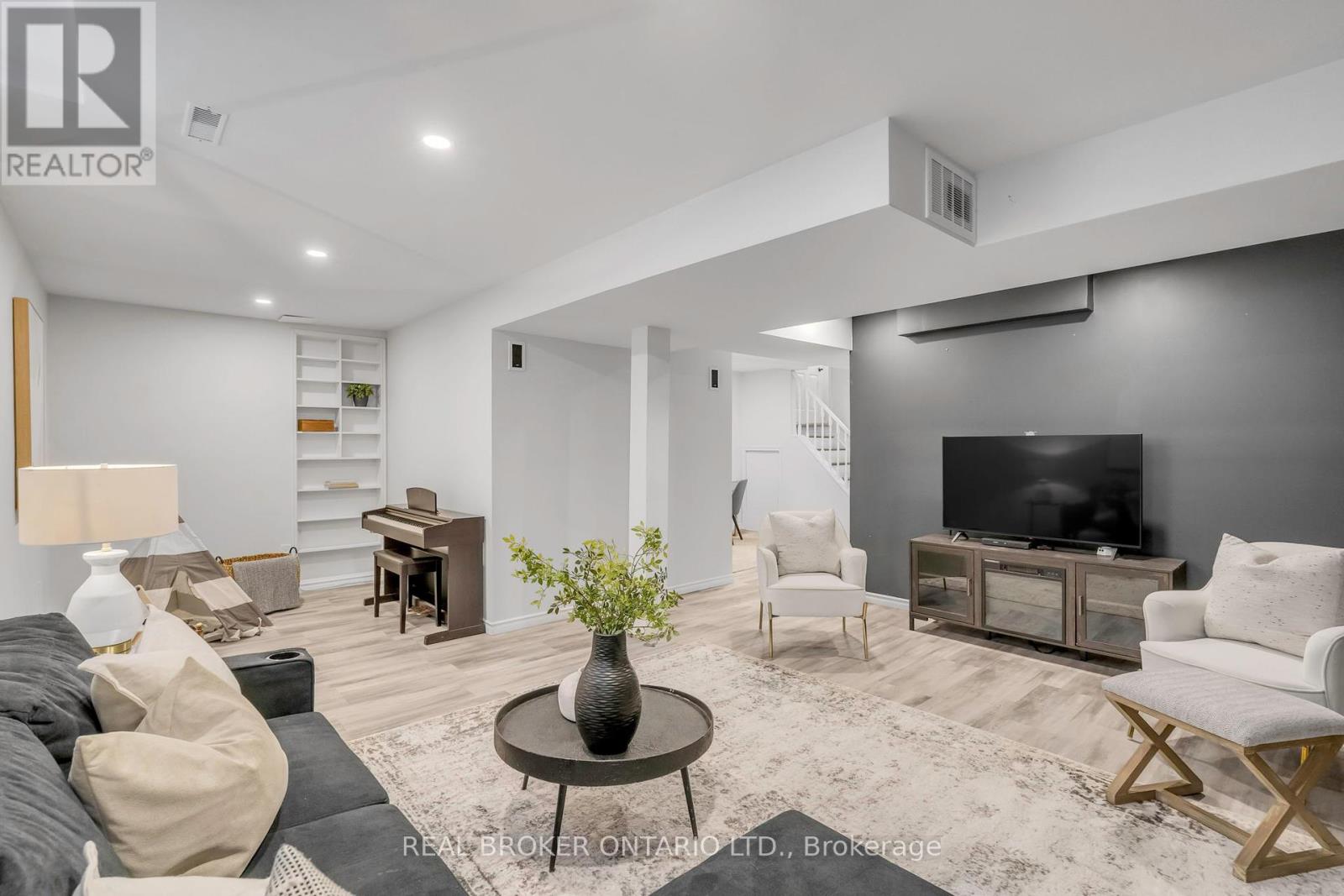3 Bedroom
3 Bathroom
1100 - 1500 sqft
Central Air Conditioning
Forced Air
$849,900
Discover the perfect blend of style, space, and convenience in this move in ready 3-bedroom, 2.5-bathroom end-unit Mattamy Croftside townhome. The open-concept, carpet-free main floor is bright and inviting, featuring California shutters throughout, a spacious family room, and separate dining area. The updated kitchen showcases newer stainless steel appliances (2022), with a seamless walkout to your very own, fully fenced backyard complete with a relaxing hot tub and Pergola! Upstairs, the primary suite offers a walk-in closet with built ins and a 3-piece ensuite, while two additional bedrooms and a 4-piece bath provide ample space for a growing family. The finished lower level is the perfect bonus space ideal for a media room, play area and enough space for home office, featuring great size windows and a dedicated laundry room. Situated on a quiet street in a family-friendly neighbourhood, close to top-rated schools, parks, shopping, and easy access to the 401. Offering both comfort and convenience, this is a must-see home that truly checks all the boxes! (id:55499)
Property Details
|
MLS® Number
|
W12086509 |
|
Property Type
|
Single Family |
|
Community Name
|
1023 - BE Beaty |
|
Equipment Type
|
Water Heater |
|
Features
|
Sump Pump |
|
Parking Space Total
|
2 |
|
Rental Equipment Type
|
Water Heater |
Building
|
Bathroom Total
|
3 |
|
Bedrooms Above Ground
|
3 |
|
Bedrooms Total
|
3 |
|
Age
|
16 To 30 Years |
|
Appliances
|
Water Softener, Water Purifier, Water Heater, Blinds, Dishwasher, Dryer, Hood Fan, Microwave, Stove, Washer, Refrigerator |
|
Basement Development
|
Finished |
|
Basement Type
|
N/a (finished) |
|
Construction Style Attachment
|
Attached |
|
Cooling Type
|
Central Air Conditioning |
|
Exterior Finish
|
Brick |
|
Flooring Type
|
Carpeted |
|
Foundation Type
|
Poured Concrete |
|
Half Bath Total
|
1 |
|
Heating Fuel
|
Natural Gas |
|
Heating Type
|
Forced Air |
|
Stories Total
|
2 |
|
Size Interior
|
1100 - 1500 Sqft |
|
Type
|
Row / Townhouse |
|
Utility Water
|
Municipal Water |
Parking
Land
|
Acreage
|
No |
|
Sewer
|
Sanitary Sewer |
|
Size Depth
|
80 Ft ,8 In |
|
Size Frontage
|
28 Ft ,4 In |
|
Size Irregular
|
28.4 X 80.7 Ft |
|
Size Total Text
|
28.4 X 80.7 Ft |
|
Zoning Description
|
Rmd1*35 |
Rooms
| Level |
Type |
Length |
Width |
Dimensions |
|
Second Level |
Bedroom |
3.96 m |
3.35 m |
3.96 m x 3.35 m |
|
Second Level |
Bedroom 2 |
2.74 m |
2.89 m |
2.74 m x 2.89 m |
|
Second Level |
Bedroom 3 |
3.52 m |
2.91 m |
3.52 m x 2.91 m |
|
Basement |
Family Room |
4.9 m |
6.62 m |
4.9 m x 6.62 m |
|
Main Level |
Dining Room |
3.65 m |
3.2 m |
3.65 m x 3.2 m |
|
Main Level |
Kitchen |
3.09 m |
4.11 m |
3.09 m x 4.11 m |
|
Main Level |
Great Room |
3.65 m |
5.02 m |
3.65 m x 5.02 m |
https://www.realtor.ca/real-estate/28176347/1082-barclay-circle-milton-1023-be-beaty-1023-be-beaty
























