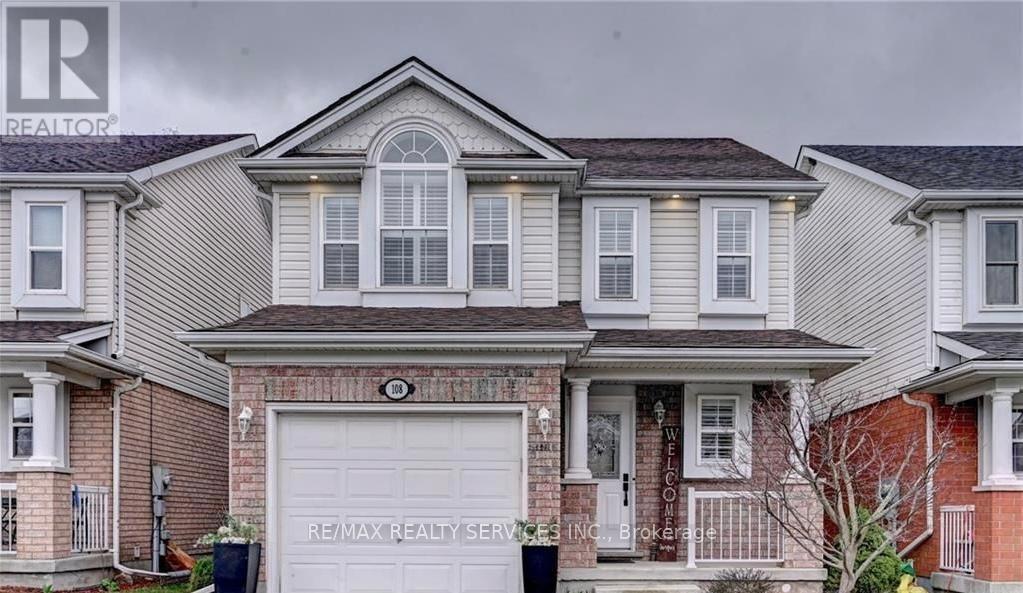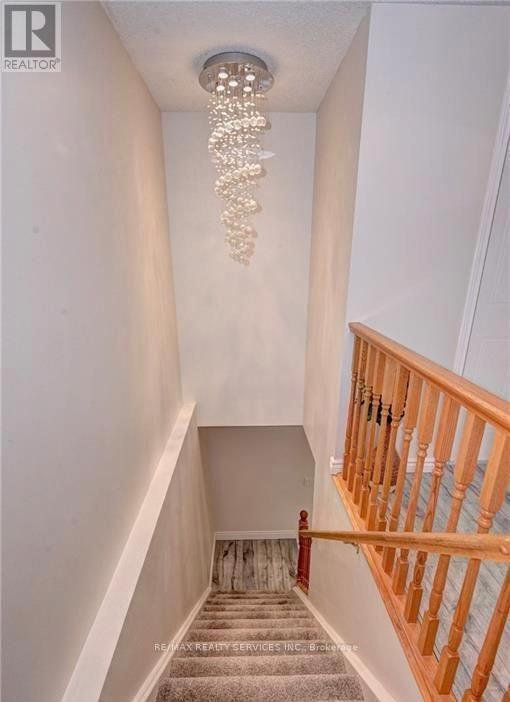3 Bedroom
4 Bathroom
1500 - 2000 sqft
Fireplace
Central Air Conditioning
Forced Air
$3,200 Monthly
Welcome to 108 Sweeney Crescent! This newly renovated 3-bedroom home offers over 2,000 sqft of living space in the desirable Hespeler areajust minutes from the 401 for easy commuting and close to a variety of nearby amenities. From the stunning backyard views to the beautifully updated interior, theres so much to love. The main floor features a 2-piece powder room, laminate flooring, and a bright living room with dining area and sliding doors that open to a raised deckperfect for entertaining. The spacious living room is filled with natural light and overlooks a private backyard backing onto a forested area with mature trees. Upstairs, you'll find a generous primary bedroom with double closets, room for a king-size bed, and a newly renovated 3-piece ensuite with a large stand-up shower and modern farmhouse design. Two additional bedrooms with large windows facing the backyard and a shared 4-piece bathroom complete the upper level. The fully finished walk-out basement is ideal for entertaining or as a kids play space, featuring a large rec room, plenty of natural light, and ample storage. Enjoy the covered deck even on rainy days. The fully fenced backyard is your summer retreat with a deck, shed, and plenty of room to play and relax! (id:55499)
Property Details
|
MLS® Number
|
X12210895 |
|
Property Type
|
Single Family |
|
Amenities Near By
|
Park, Place Of Worship, Schools |
|
Features
|
Backs On Greenbelt |
|
Parking Space Total
|
3 |
|
Structure
|
Deck, Porch |
Building
|
Bathroom Total
|
4 |
|
Bedrooms Above Ground
|
3 |
|
Bedrooms Total
|
3 |
|
Age
|
16 To 30 Years |
|
Amenities
|
Fireplace(s) |
|
Appliances
|
Water Heater, Water Purifier, Water Softener, Garage Door Opener, Microwave, Stove, Window Coverings, Refrigerator |
|
Basement Features
|
Separate Entrance, Walk Out |
|
Basement Type
|
N/a |
|
Construction Style Attachment
|
Detached |
|
Cooling Type
|
Central Air Conditioning |
|
Exterior Finish
|
Brick, Vinyl Siding |
|
Fireplace Present
|
Yes |
|
Foundation Type
|
Poured Concrete |
|
Half Bath Total
|
1 |
|
Heating Fuel
|
Natural Gas |
|
Heating Type
|
Forced Air |
|
Stories Total
|
2 |
|
Size Interior
|
1500 - 2000 Sqft |
|
Type
|
House |
|
Utility Water
|
Municipal Water |
Parking
Land
|
Acreage
|
No |
|
Land Amenities
|
Park, Place Of Worship, Schools |
|
Sewer
|
Sanitary Sewer |
|
Size Depth
|
115 Ft |
|
Size Frontage
|
30 Ft |
|
Size Irregular
|
30 X 115 Ft |
|
Size Total Text
|
30 X 115 Ft|under 1/2 Acre |
Rooms
| Level |
Type |
Length |
Width |
Dimensions |
|
Second Level |
Primary Bedroom |
5.44 m |
4.27 m |
5.44 m x 4.27 m |
|
Second Level |
Bathroom |
1.5 m |
3.2 m |
1.5 m x 3.2 m |
|
Second Level |
Bedroom |
4.72 m |
3.2 m |
4.72 m x 3.2 m |
|
Second Level |
Bedroom |
3.81 m |
3.2 m |
3.81 m x 3.2 m |
|
Second Level |
Bathroom |
2.39 m |
1.5 m |
2.39 m x 1.5 m |
|
Basement |
Bathroom |
2.87 m |
1.75 m |
2.87 m x 1.75 m |
|
Basement |
Living Room |
6.12 m |
6.12 m |
6.12 m x 6.12 m |
|
Basement |
Laundry Room |
2.64 m |
2.74 m |
2.64 m x 2.74 m |
|
Main Level |
Living Room |
4.88 m |
3.35 m |
4.88 m x 3.35 m |
|
Main Level |
Kitchen |
3.51 m |
2.9 m |
3.51 m x 2.9 m |
|
Main Level |
Dining Room |
3.2 m |
2.74 m |
3.2 m x 2.74 m |
|
Main Level |
Bathroom |
1.37 m |
1.5 m |
1.37 m x 1.5 m |
https://www.realtor.ca/real-estate/28447563/108-sweeney-crescent-cambridge























