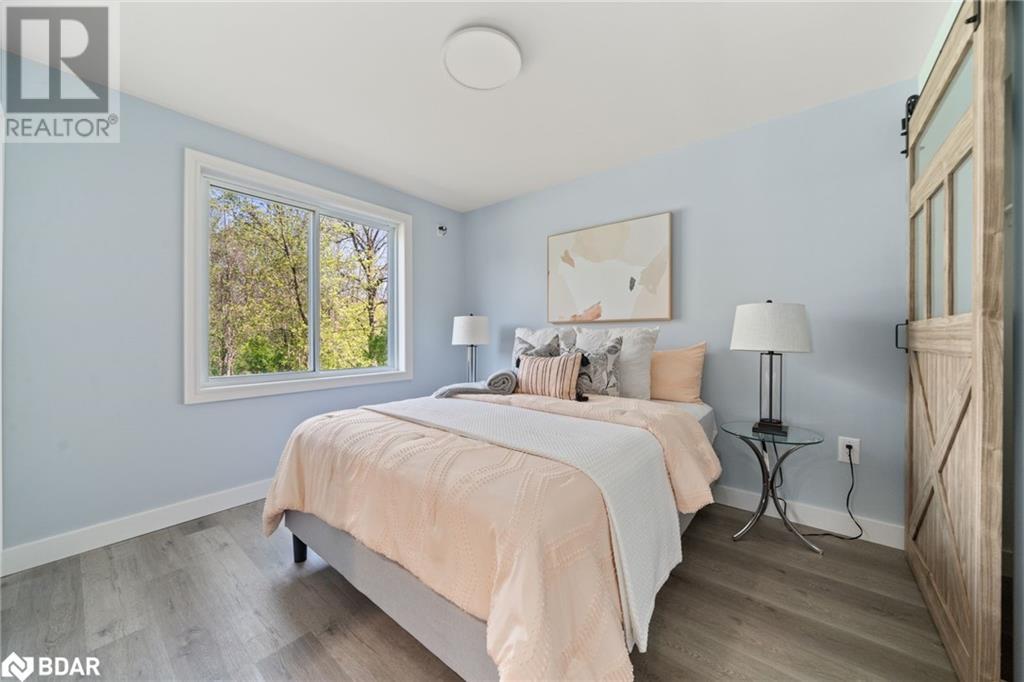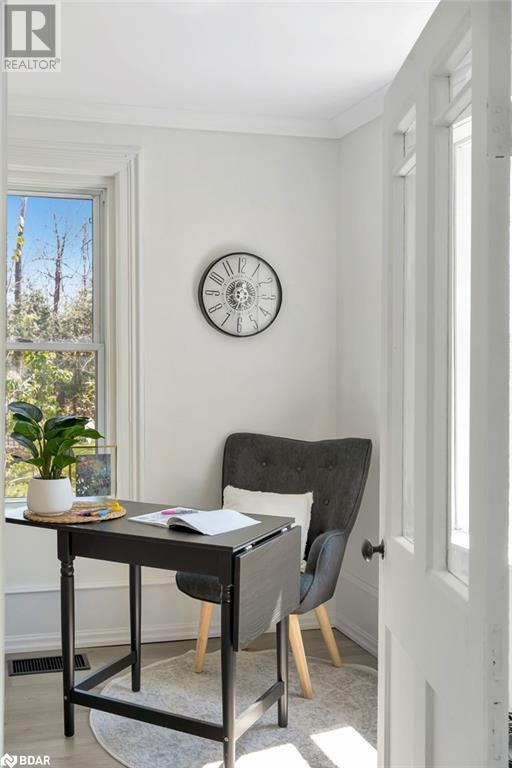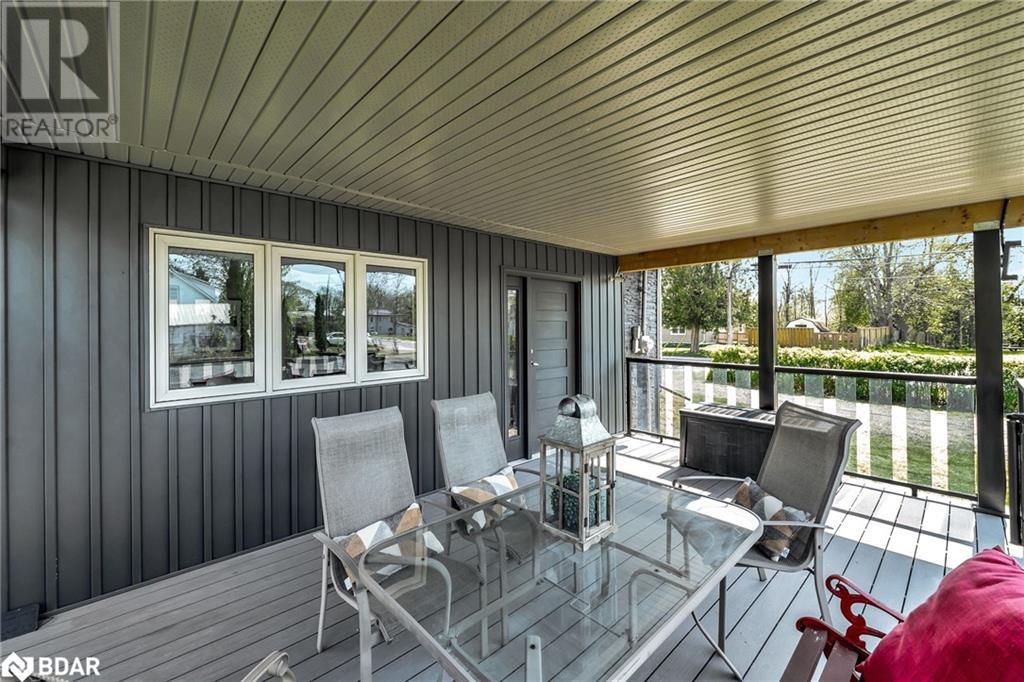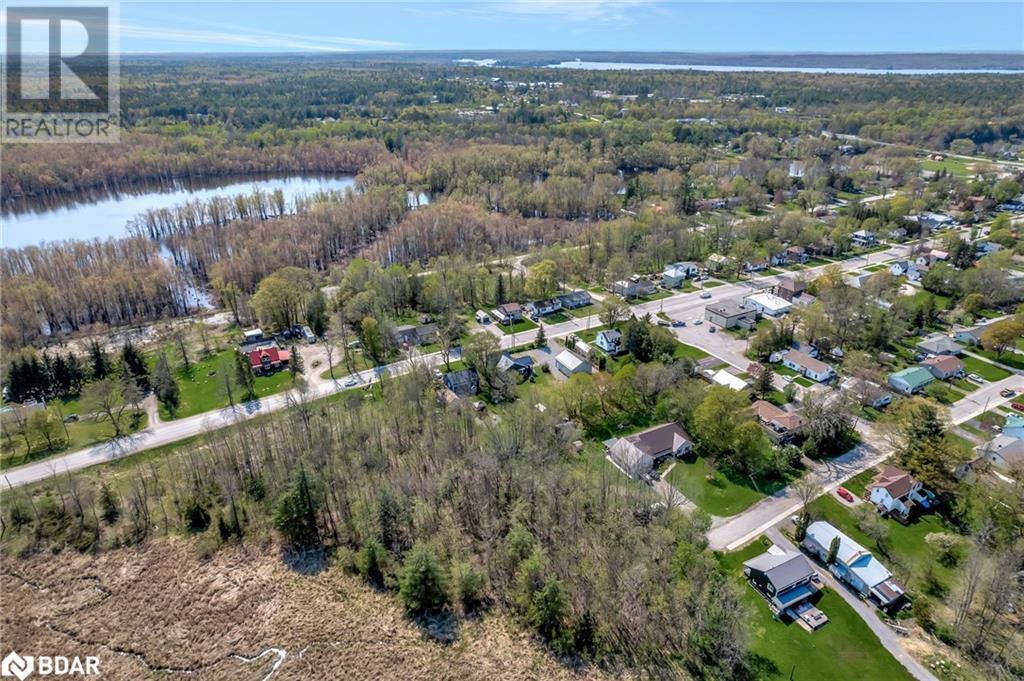4 Bedroom
2 Bathroom
1436 sqft
Central Air Conditioning
Forced Air
Landscaped
$499,900
Step into this beautifully renovated century home featuring a flexible layout with everything you need on the main floor. Situated on a premium 132' x 165' double lot with a horseshoe driveway, just south of town, this inviting property offers space, style, and ease of living. Enjoy a short 10-minute walk to local shops and amenities, providing excellent convenience for daily needs. Just 5 minutes away, access the public boat launch, leading to Crowe Lake, a scenic destination renowned for boating, fishing, and swimming. The main level is thoughtfully designed with a bright, all-new eat-in kitchen, two spacious bedrooms, two updated bathrooms, and a convenient laundry room with separate entrance - making everyday living clean, comfortable and accessible. Upstairs, discover additional original space with a cozy sitting room and two more bedrooms, perfect for family, guests, or a home office. Benefit from municipal water/sewer, natural gas furnace, central AC, and a solid poured concrete basement for peace of mind. The exterior boasts a durable metal roof and an awesome wrap-around composite deck ideal for relaxing or entertaining. Car enthusiasts and hobbyists will appreciate the newer 36' x 28' heated garage, offering ample space for vehicles, tools, or a workshop. Do not miss the chance to own this move-in ready home that perfectly blends classic charm with modern updates and an unbeatable location near natural beauty and town conveniences. (id:55499)
Property Details
|
MLS® Number
|
40724555 |
|
Property Type
|
Single Family |
|
Amenities Near By
|
Beach, Park, Place Of Worship, Playground, Schools, Shopping |
|
Parking Space Total
|
10 |
|
Structure
|
Shed |
Building
|
Bathroom Total
|
2 |
|
Bedrooms Above Ground
|
4 |
|
Bedrooms Total
|
4 |
|
Appliances
|
Dishwasher, Oven - Built-in, Refrigerator, Stove, Range - Gas |
|
Basement Development
|
Unfinished |
|
Basement Type
|
Partial (unfinished) |
|
Constructed Date
|
1872 |
|
Construction Style Attachment
|
Detached |
|
Cooling Type
|
Central Air Conditioning |
|
Exterior Finish
|
Vinyl Siding |
|
Foundation Type
|
Poured Concrete |
|
Heating Fuel
|
Natural Gas |
|
Heating Type
|
Forced Air |
|
Stories Total
|
2 |
|
Size Interior
|
1436 Sqft |
|
Type
|
House |
|
Utility Water
|
Municipal Water |
Parking
Land
|
Access Type
|
Road Access |
|
Acreage
|
No |
|
Land Amenities
|
Beach, Park, Place Of Worship, Playground, Schools, Shopping |
|
Landscape Features
|
Landscaped |
|
Sewer
|
Municipal Sewage System |
|
Size Depth
|
165 Ft |
|
Size Frontage
|
132 Ft |
|
Size Total Text
|
1/2 - 1.99 Acres |
|
Zoning Description
|
R1 |
Rooms
| Level |
Type |
Length |
Width |
Dimensions |
|
Second Level |
Sitting Room |
|
|
12'0'' x 13'10'' |
|
Second Level |
Bedroom |
|
|
8'7'' x 7'1'' |
|
Second Level |
Bedroom |
|
|
8'7'' x 9'7'' |
|
Main Level |
4pc Bathroom |
|
|
8'7'' x 5'1'' |
|
Main Level |
3pc Bathroom |
|
|
6'7'' x 7'4'' |
|
Main Level |
Laundry Room |
|
|
7'5'' x 7'9'' |
|
Main Level |
Bedroom |
|
|
8'7'' x 11'4'' |
|
Main Level |
Primary Bedroom |
|
|
9'6'' x 10'11'' |
|
Main Level |
Living Room |
|
|
12'0'' x 13'9'' |
|
Main Level |
Dining Room |
|
|
11'11'' x 10'3'' |
|
Main Level |
Kitchen |
|
|
21'0'' x 8'11'' |
https://www.realtor.ca/real-estate/28306737/108-forsyth-street-marmora-and-lake



























