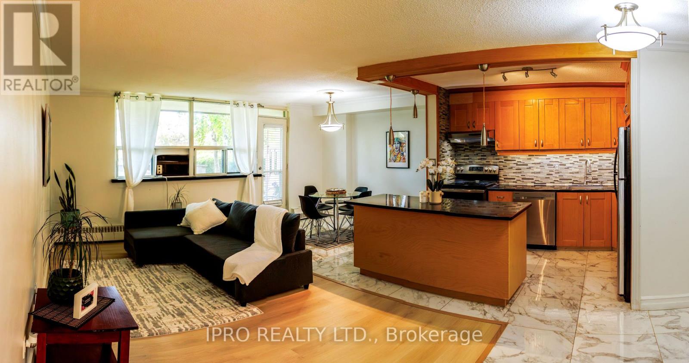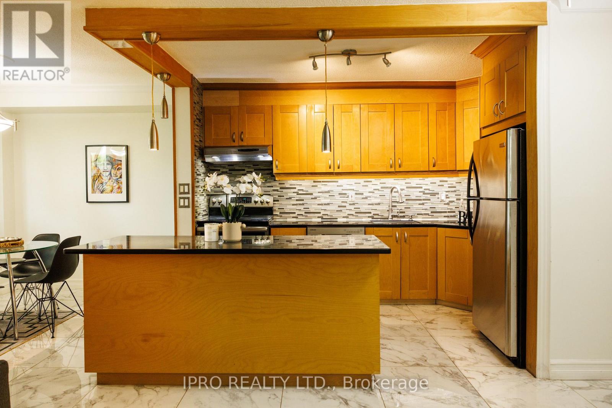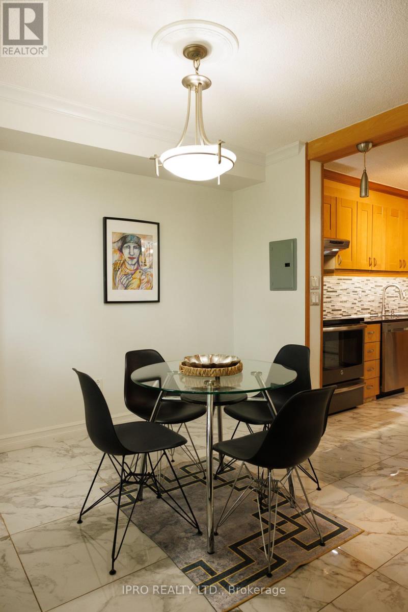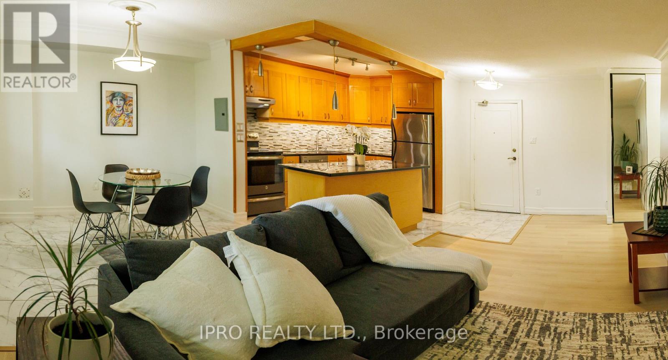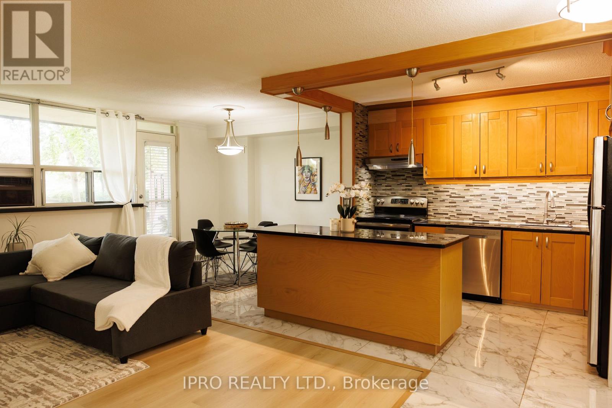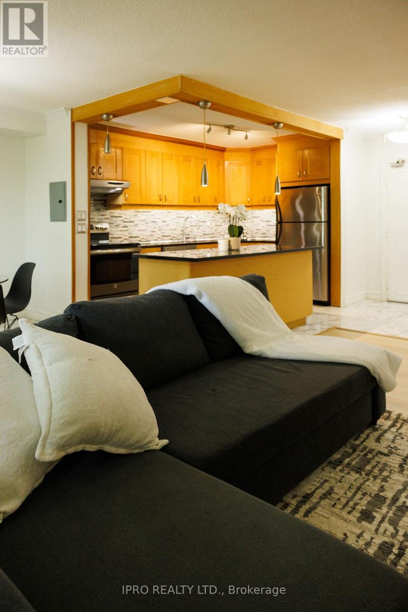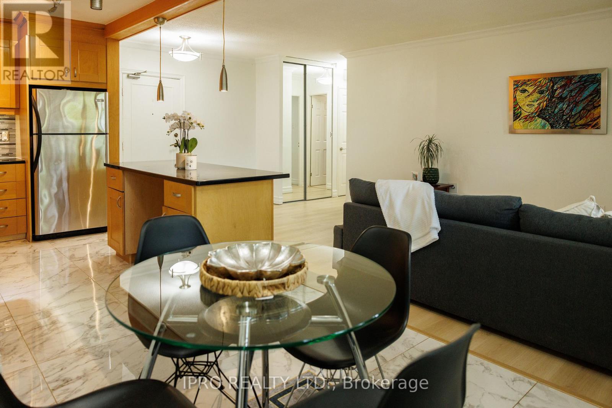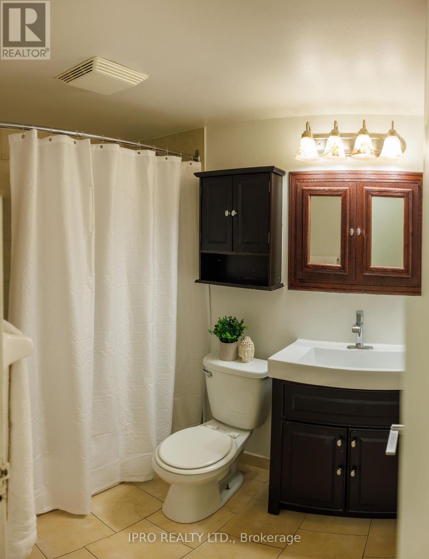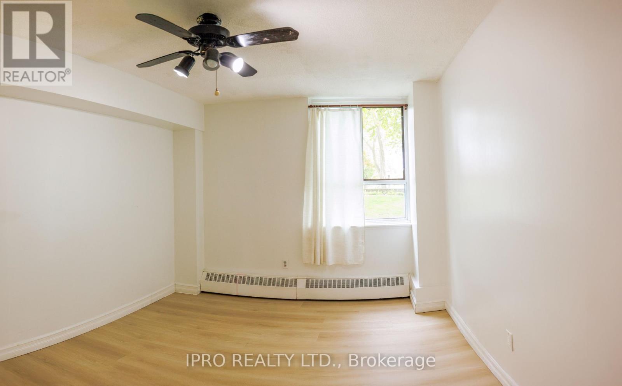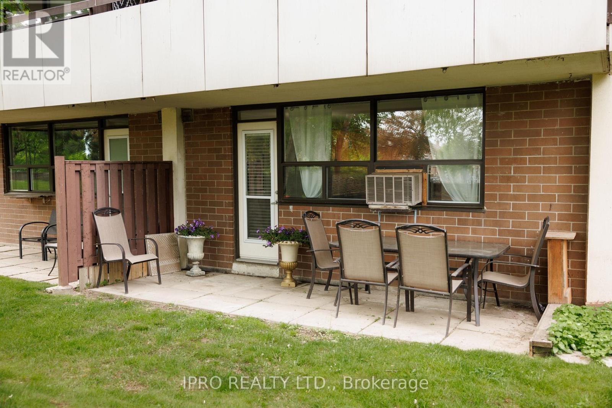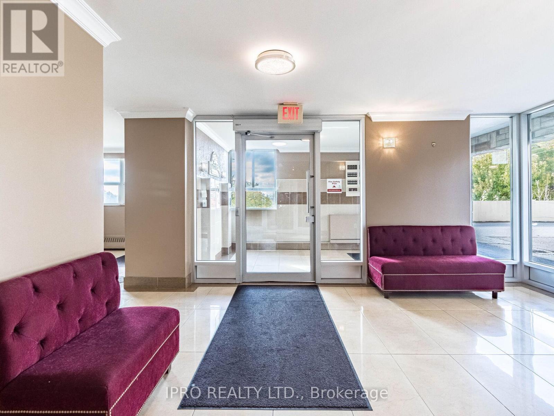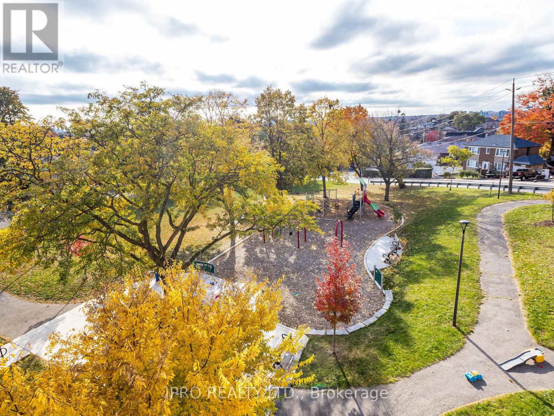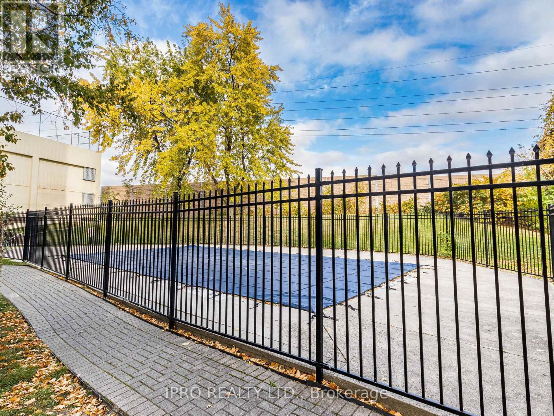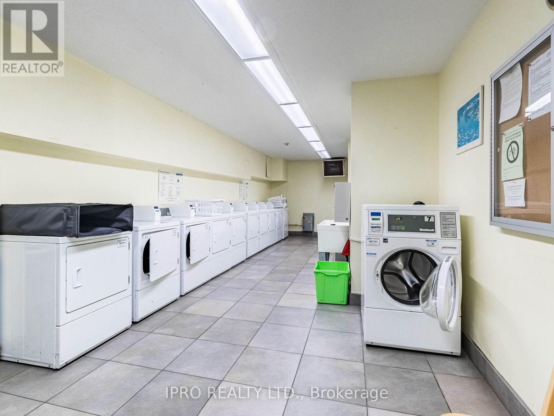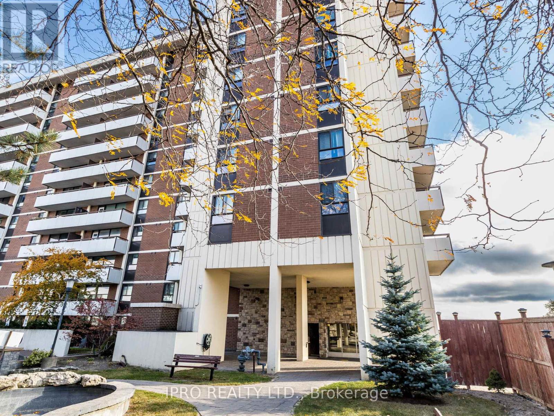108 - 541 Blackthorn Avenue Toronto (Keelesdale-Eglinton West), Ontario M6M 5A6
1 Bedroom
1 Bathroom
600 - 699 sqft
Window Air Conditioner
Radiant Heat
$395,000Maintenance, Heat, Electricity, Water, Cable TV, Common Area Maintenance, Insurance, Parking
$564.80 Monthly
Maintenance, Heat, Electricity, Water, Cable TV, Common Area Maintenance, Insurance, Parking
$564.80 MonthlyCheck this spacious & cozy main floor one-bedroom condo, boasting over 600sq/ft of open-concept living space. Enjoy seamless indoor-outdoor living with a walkout terrace, perfect for soaking up the summer sun. Just one block from the new Eglinton LRT subway extension, convenience is at your doorstep. The low maintenance fee covers all utilities, cable & internet. Plus, enjoy amenities including a sauna, outdoor pool, and tennis court. A 5-minute walk to a plaza with a supermarket and cozy coffee shops. This gem is a must-see! (id:55499)
Property Details
| MLS® Number | W12185906 |
| Property Type | Single Family |
| Community Name | Keelesdale-Eglinton West |
| Community Features | Pet Restrictions |
| Features | Laundry- Coin Operated |
| Parking Space Total | 1 |
Building
| Bathroom Total | 1 |
| Bedrooms Above Ground | 1 |
| Bedrooms Total | 1 |
| Amenities | Storage - Locker |
| Appliances | Dishwasher, Hood Fan, Stove, Refrigerator |
| Cooling Type | Window Air Conditioner |
| Exterior Finish | Brick, Concrete |
| Flooring Type | Laminate, Tile |
| Heating Fuel | Natural Gas |
| Heating Type | Radiant Heat |
| Size Interior | 600 - 699 Sqft |
| Type | Apartment |
Parking
| Underground | |
| Garage |
Land
| Acreage | No |
Rooms
| Level | Type | Length | Width | Dimensions |
|---|---|---|---|---|
| Main Level | Living Room | 6.7 m | 3.3 m | 6.7 m x 3.3 m |
| Main Level | Dining Room | 3.5 m | 2.5 m | 3.5 m x 2.5 m |
| Main Level | Kitchen | 3.1 m | 2.5 m | 3.1 m x 2.5 m |
| Main Level | Primary Bedroom | 4.2 m | 3.5 m | 4.2 m x 3.5 m |
Interested?
Contact us for more information

