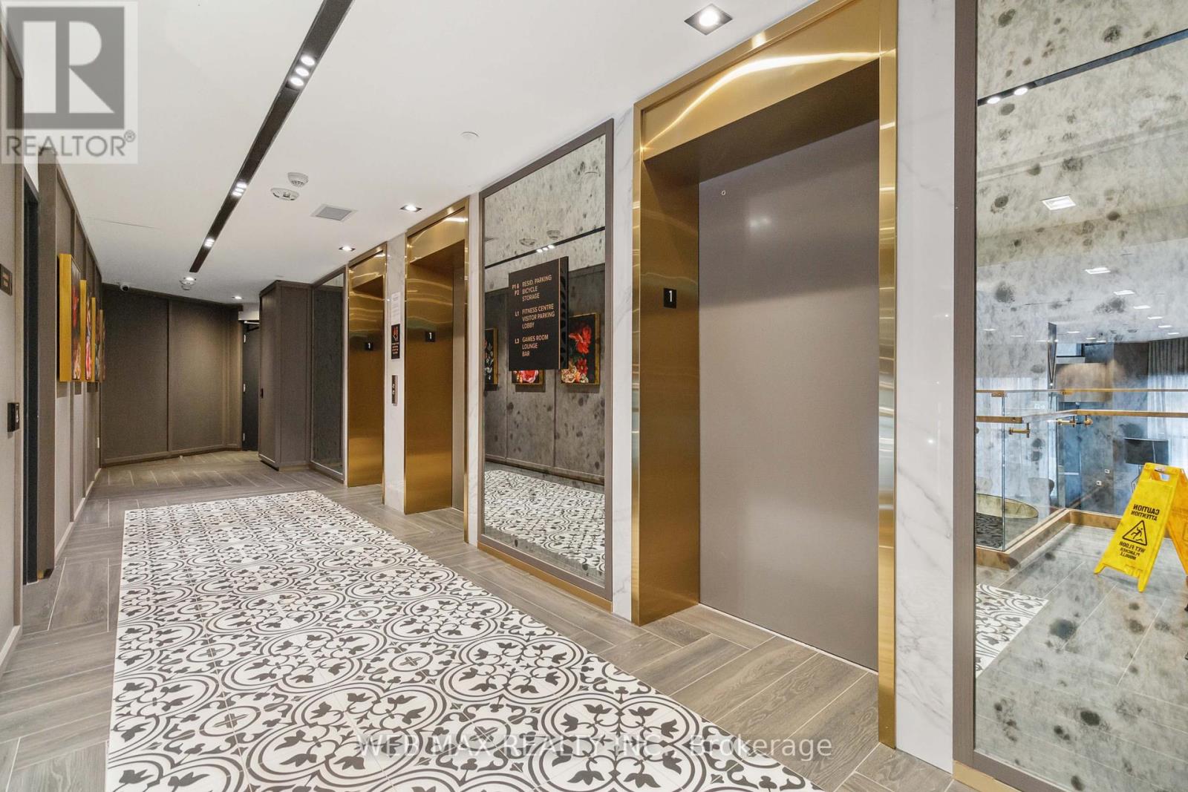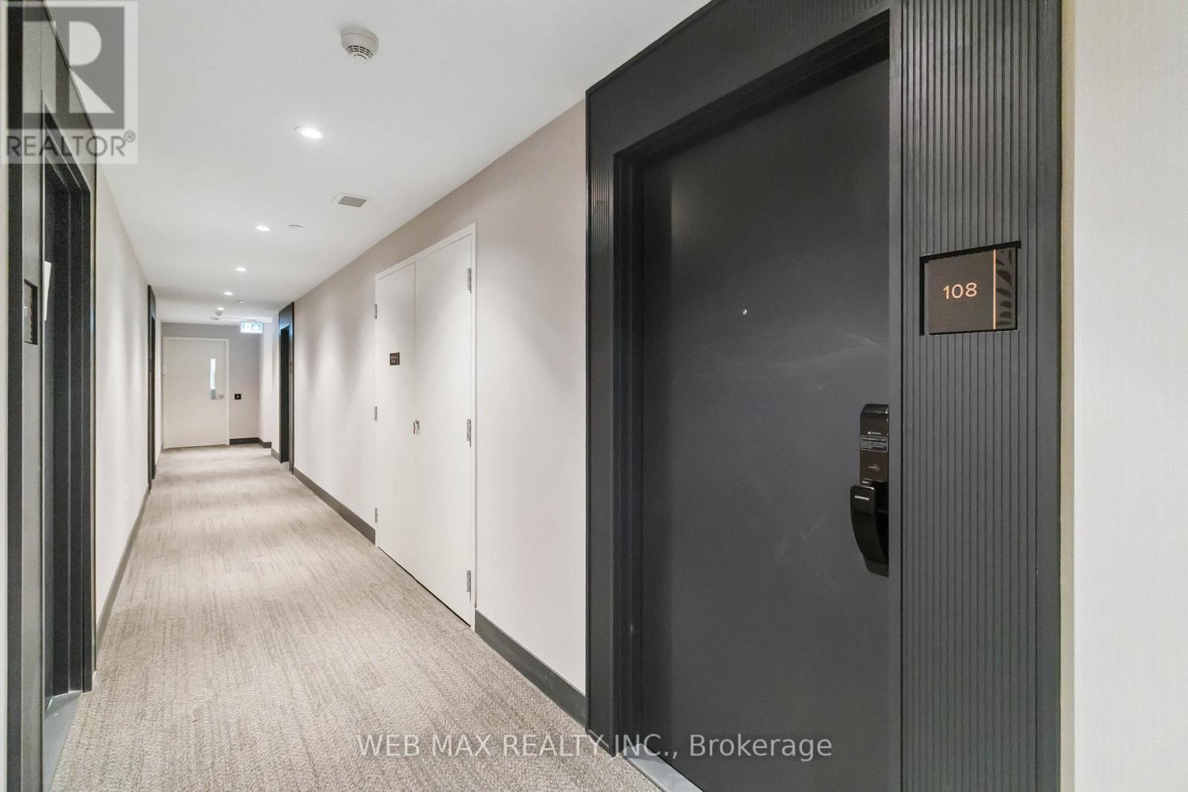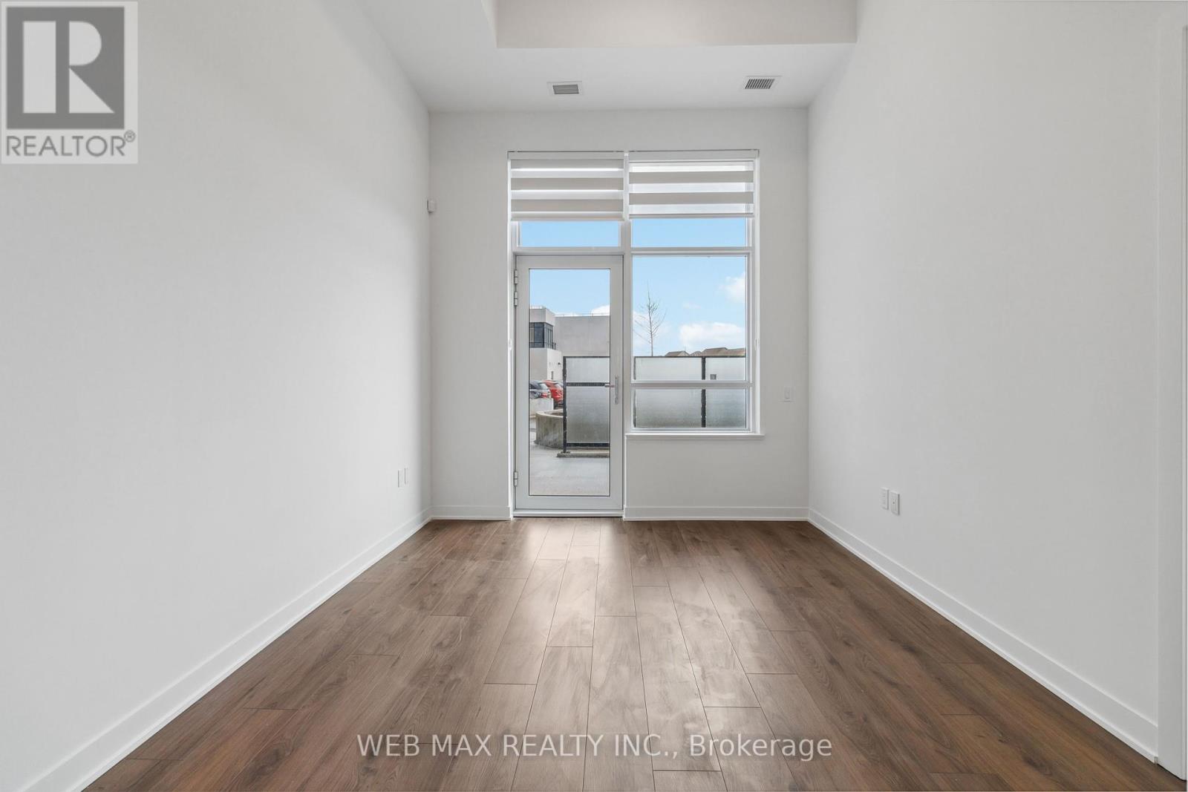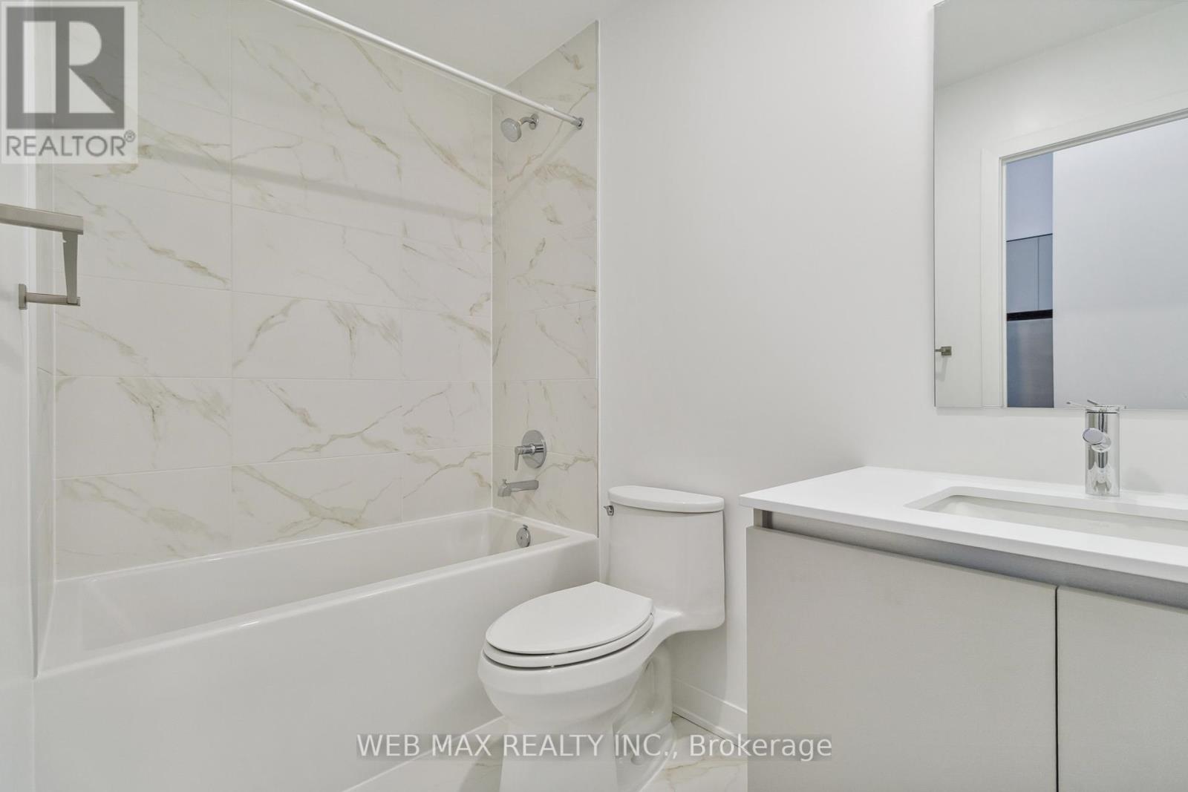2 Bedroom
2 Bathroom
700 - 799 sqft
Central Air Conditioning
Forced Air
$2,400 Monthly
Experience modern living in this brand new, never-lived-in, ground-level condo featuring 2 bedrooms and 2 full bathrooms in prime Oakville location! . Enjoy the convenience of a walk-out to a spacious 270 sq. ft. patio, complete with a water hose and gas hookup perfect for outdoor entertaining. The open-concept layout boasts approximately 12 ceilings in the living room and kitchen, creating a bright and airy feel. The sleek kitchen features an island, ideal for cooking and entertaining. The entryway includes a walk-in coat closet adding functionality to the space. Building amenities on the 3rd floor include a party room, games room, and access to an outdoor terrace featuring barbecues and seating areas. Benefit from 24-hour concierge service and a Smart Access system with keyless entry for enhanced security and convenience. Includes 1 parking spot and 1 locker. Conveniently located just minutes from Highways 407 and 403. See attached for the floor plan. (id:55499)
Property Details
|
MLS® Number
|
W12037245 |
|
Property Type
|
Single Family |
|
Community Name
|
1008 - GO Glenorchy |
|
Amenities Near By
|
Hospital, Public Transit, Place Of Worship, Park |
|
Community Features
|
Pet Restrictions |
|
Features
|
Carpet Free |
|
Parking Space Total
|
1 |
|
Structure
|
Patio(s) |
Building
|
Bathroom Total
|
2 |
|
Bedrooms Above Ground
|
2 |
|
Bedrooms Total
|
2 |
|
Age
|
New Building |
|
Amenities
|
Visitor Parking, Security/concierge, Exercise Centre, Party Room, Recreation Centre, Storage - Locker |
|
Appliances
|
Blinds, Dishwasher, Dryer, Microwave, Stove, Washer, Refrigerator |
|
Cooling Type
|
Central Air Conditioning |
|
Exterior Finish
|
Concrete |
|
Flooring Type
|
Laminate |
|
Heating Fuel
|
Natural Gas |
|
Heating Type
|
Forced Air |
|
Size Interior
|
700 - 799 Sqft |
|
Type
|
Apartment |
Parking
Land
|
Acreage
|
No |
|
Land Amenities
|
Hospital, Public Transit, Place Of Worship, Park |
Rooms
| Level |
Type |
Length |
Width |
Dimensions |
|
Main Level |
Living Room |
3.8862 m |
3.048 m |
3.8862 m x 3.048 m |
|
Main Level |
Dining Room |
3.5052 m |
3.302 m |
3.5052 m x 3.302 m |
|
Main Level |
Kitchen |
3.5052 m |
3.302 m |
3.5052 m x 3.302 m |
|
Main Level |
Primary Bedroom |
3.048 m |
3.048 m |
3.048 m x 3.048 m |
|
Main Level |
Bedroom 2 |
2.7432 m |
3.2004 m |
2.7432 m x 3.2004 m |
https://www.realtor.ca/real-estate/28064362/108-395-dundas-street-w-oakville-go-glenorchy-1008-go-glenorchy































