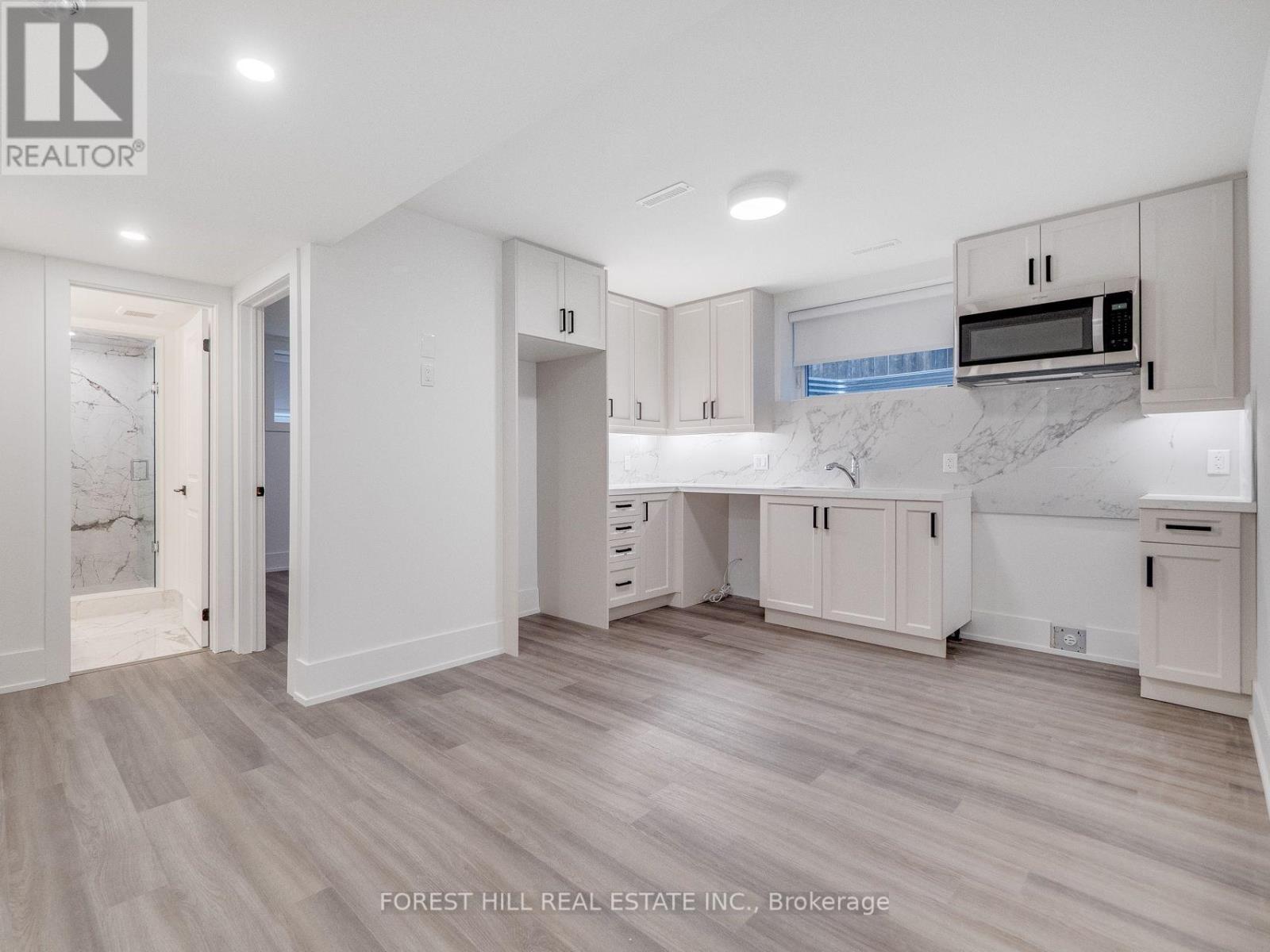6 Bedroom
6 Bathroom
2500 - 3000 sqft
Fireplace
Central Air Conditioning
Forced Air
$2,299,000
Fantastic Property With High-end Features And Steady Income Potential. An Amazing *Legal 2-Bedroom Basement Apartment.* Hardwood Flooring And Soaring Ceilings Throughout. Bright And Inviting Formal Living Room With A Large Window And Pot Lights. Modern Open Concept Eat-in Kitchen With Luxury Finishes and High End Appliances. Quartz Countertops And Porcelain Backsplash And Large Centre Island And Breakfast Area. Family Room Highlighted By A Gas Fireplace With Floor-to-ceiling Porcelain Tile Surround, Walk-out To Deck & Backyard. Primary Retreat With Walk-in Closet, Luxurious Spa-like Ensuite Featuring Heated Floors, A Freestanding Soaker Tub, And A Steam Shower. Spacious 2nd Bedroom With Ensuite And Good Sized 3rd & 4th Bedrooms With Jack & Jill Ensuite. Finished Basement Has A Large Recreation Room And 3-piece Bath For Added Versatility. Separate Private Entrance To Legal 2 Bedroom 1 Bath Basement Apartment, Kitchen, 3-piece Bath And Laundry With Stacked Washer And Dryer. Basement Apartment Is Fully Self-contained With Its Own Furnace, On-demand Hot Water, Air Conditioning & Separate Hydro And Gas Meters - Great Income Potential Or Accommodating Multi-generational Living. (id:55499)
Property Details
|
MLS® Number
|
W12100059 |
|
Property Type
|
Single Family |
|
Community Name
|
Lakeview |
|
Amenities Near By
|
Park, Schools, Public Transit |
|
Features
|
Carpet Free |
|
Parking Space Total
|
6 |
Building
|
Bathroom Total
|
6 |
|
Bedrooms Above Ground
|
4 |
|
Bedrooms Below Ground
|
2 |
|
Bedrooms Total
|
6 |
|
Amenities
|
Fireplace(s), Separate Electricity Meters |
|
Appliances
|
Garage Door Opener Remote(s), Water Heater, Dishwasher, Dryer, Microwave, Range, Washer, Whirlpool, Window Coverings, Refrigerator |
|
Basement Features
|
Apartment In Basement, Separate Entrance |
|
Basement Type
|
N/a |
|
Construction Style Attachment
|
Detached |
|
Cooling Type
|
Central Air Conditioning |
|
Exterior Finish
|
Stone, Stucco |
|
Fireplace Present
|
Yes |
|
Fireplace Total
|
1 |
|
Flooring Type
|
Hardwood, Vinyl |
|
Foundation Type
|
Poured Concrete |
|
Half Bath Total
|
1 |
|
Heating Fuel
|
Natural Gas |
|
Heating Type
|
Forced Air |
|
Stories Total
|
2 |
|
Size Interior
|
2500 - 3000 Sqft |
|
Type
|
House |
|
Utility Water
|
Municipal Water |
Parking
Land
|
Acreage
|
No |
|
Land Amenities
|
Park, Schools, Public Transit |
|
Sewer
|
Sanitary Sewer |
|
Size Depth
|
115 Ft |
|
Size Frontage
|
50 Ft |
|
Size Irregular
|
50 X 115 Ft |
|
Size Total Text
|
50 X 115 Ft |
Rooms
| Level |
Type |
Length |
Width |
Dimensions |
|
Second Level |
Primary Bedroom |
5.49 m |
4.57 m |
5.49 m x 4.57 m |
|
Second Level |
Bedroom 2 |
5.46 m |
4.57 m |
5.46 m x 4.57 m |
|
Second Level |
Bedroom 3 |
5.22 m |
3.66 m |
5.22 m x 3.66 m |
|
Second Level |
Bedroom 4 |
3.87 m |
3.54 m |
3.87 m x 3.54 m |
|
Second Level |
Laundry Room |
2.13 m |
1.86 m |
2.13 m x 1.86 m |
|
Basement |
Bedroom |
3.08 m |
2.78 m |
3.08 m x 2.78 m |
|
Basement |
Bedroom |
3.11 m |
2.78 m |
3.11 m x 2.78 m |
|
Basement |
Recreational, Games Room |
5.85 m |
5.21 m |
5.85 m x 5.21 m |
|
Main Level |
Dining Room |
5.33 m |
4.02 m |
5.33 m x 4.02 m |
|
Main Level |
Kitchen |
7.07 m |
3.32 m |
7.07 m x 3.32 m |
|
Main Level |
Eating Area |
5.18 m |
1.83 m |
5.18 m x 1.83 m |
|
Main Level |
Family Room |
5.27 m |
3.99 m |
5.27 m x 3.99 m |
https://www.realtor.ca/real-estate/28206460/1077-fourth-street-mississauga-lakeview-lakeview









































