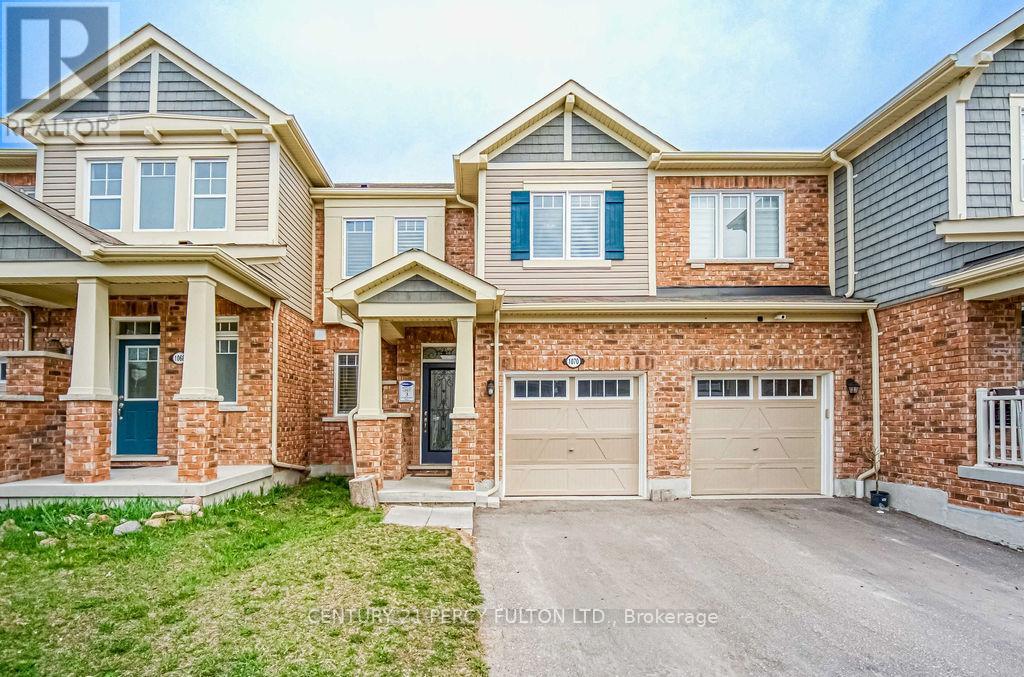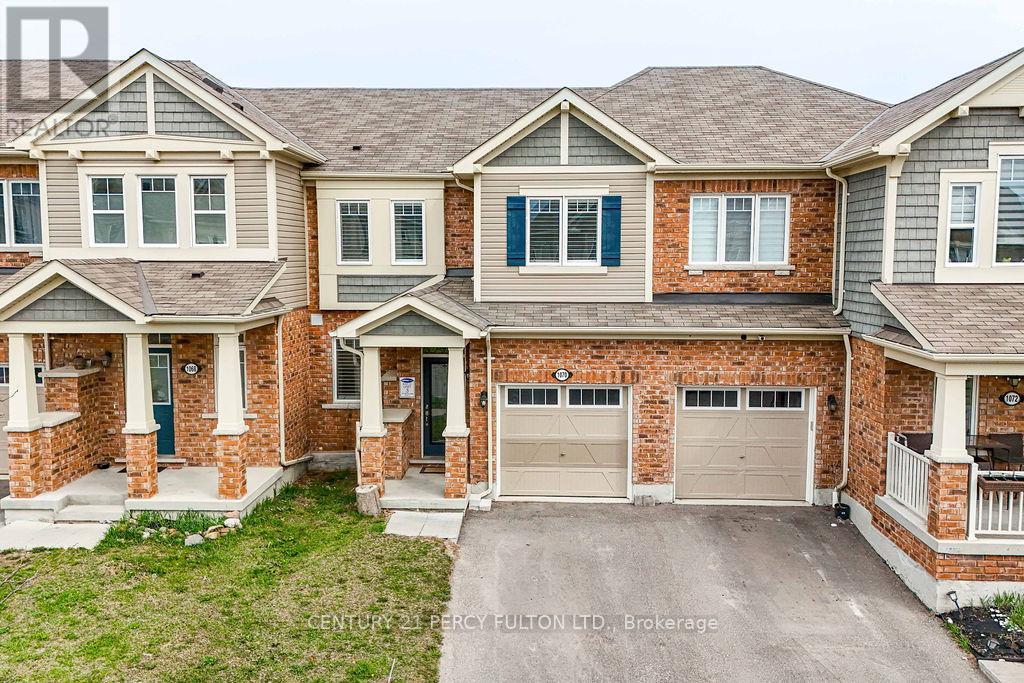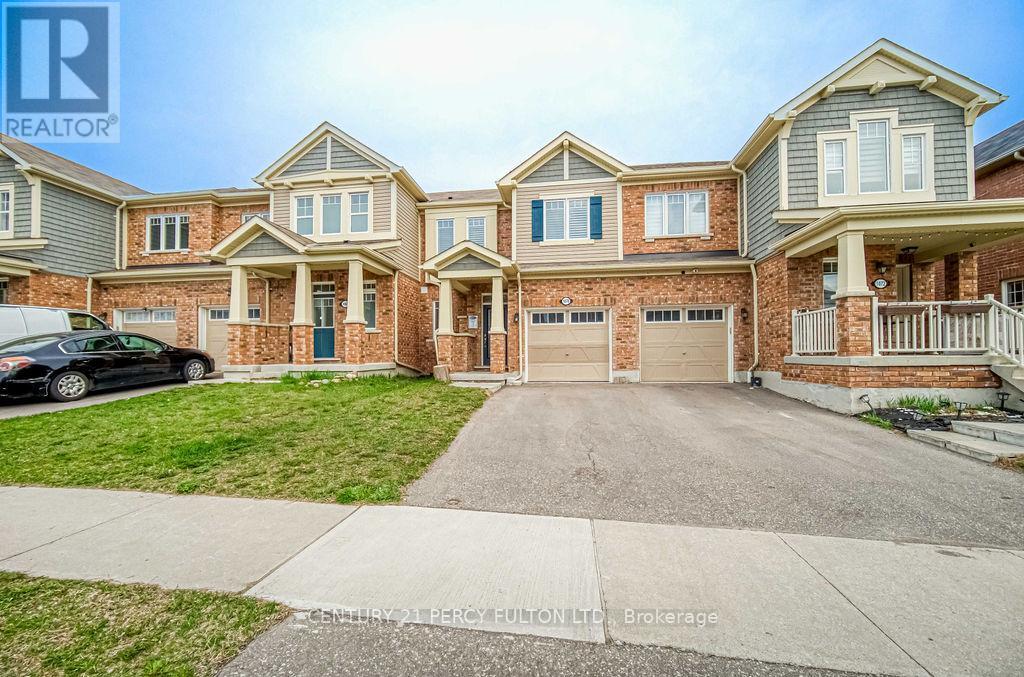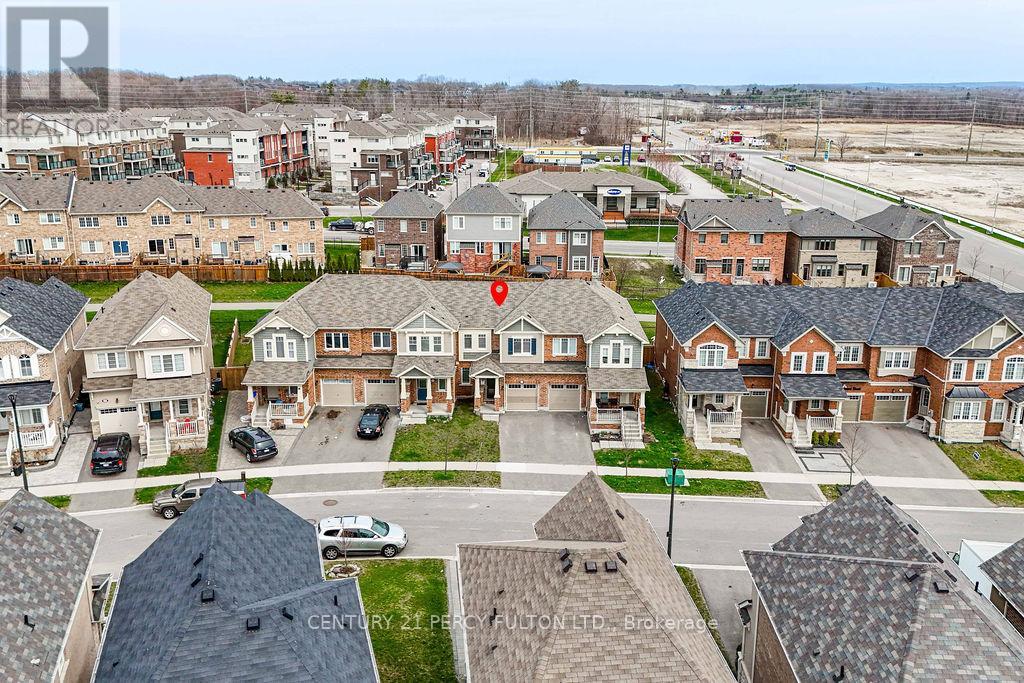1070 Belcourt Street Pickering, Ontario L1X 0G2
$799,900
Welcome to everything you need in a townhouse and more! This stunning freehold home in Pickering has no maintenance fees and is fully upgraded from top to bottom with no inch spared. Bright and airy with large windows and abundant natural light, this home backs onto a serene greenspace offering exceptional privacy. Enjoy a custom-built kitchen featuring quartz counters, a stone backsplash, a pantry, a gas stove, and stainless steel appliances, complete with a cozy breakfast area. The inviting great room is perfect for relaxing or entertaining, and there's no carpet anywhere just beautiful flooring throughout. Good-sized bedrooms provide comfortable living space for the whole family. Located in a newer area, close to shopping, schools, highways, and all amenities. Truly move-in ready! (id:55499)
Open House
This property has open houses!
2:00 pm
Ends at:4:00 pm
2:00 pm
Ends at:4:00 pm
Property Details
| MLS® Number | E12108573 |
| Property Type | Single Family |
| Community Name | Rural Pickering |
| Parking Space Total | 3 |
Building
| Bathroom Total | 3 |
| Bedrooms Above Ground | 3 |
| Bedrooms Total | 3 |
| Appliances | Dryer, Microwave, Stove, Washer, Refrigerator |
| Basement Development | Unfinished |
| Basement Type | N/a (unfinished) |
| Construction Style Attachment | Attached |
| Cooling Type | Central Air Conditioning |
| Exterior Finish | Brick |
| Foundation Type | Concrete |
| Half Bath Total | 1 |
| Heating Fuel | Natural Gas |
| Heating Type | Forced Air |
| Stories Total | 2 |
| Size Interior | 1100 - 1500 Sqft |
| Type | Row / Townhouse |
| Utility Water | Municipal Water |
Parking
| Garage |
Land
| Acreage | No |
| Sewer | Sanitary Sewer |
| Size Depth | 95 Ft ,4 In |
| Size Frontage | 23 Ft |
| Size Irregular | 23 X 95.4 Ft |
| Size Total Text | 23 X 95.4 Ft |
Rooms
| Level | Type | Length | Width | Dimensions |
|---|---|---|---|---|
| Second Level | Primary Bedroom | 3.69 m | 3.99 m | 3.69 m x 3.99 m |
| Second Level | Bedroom 2 | 2.99 m | 4.21 m | 2.99 m x 4.21 m |
| Second Level | Bedroom 3 | 2.74 m | 3.66 m | 2.74 m x 3.66 m |
| Main Level | Great Room | 3.47 m | 5.18 m | 3.47 m x 5.18 m |
| Main Level | Kitchen | 3.08 m | 2.74 m | 3.08 m x 2.74 m |
| Main Level | Eating Area | 3.08 m | 2.44 m | 3.08 m x 2.44 m |
https://www.realtor.ca/real-estate/28225354/1070-belcourt-street-pickering-rural-pickering
Interested?
Contact us for more information














































