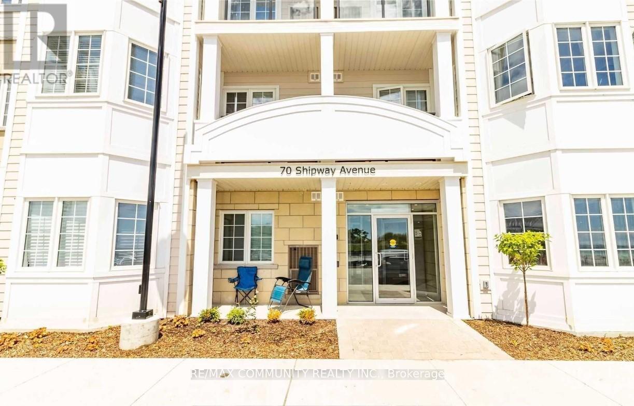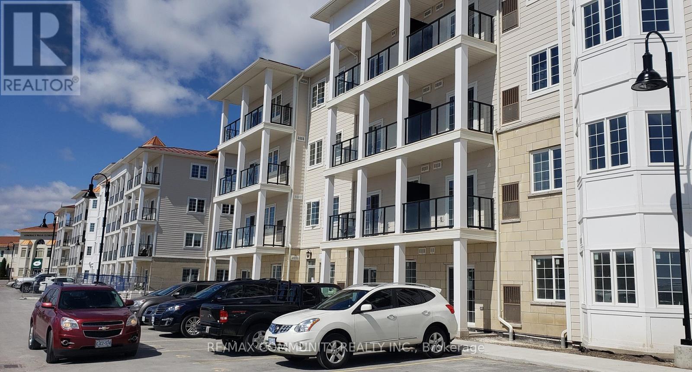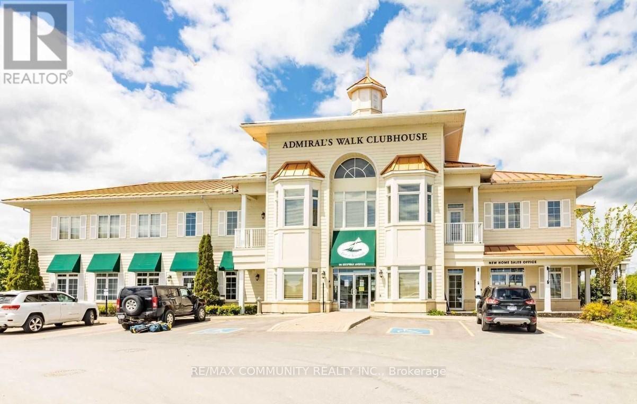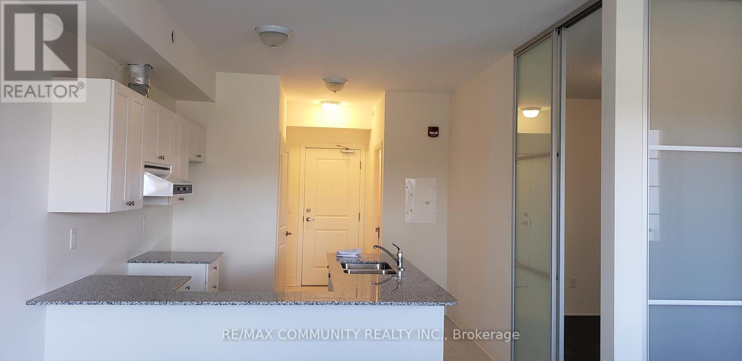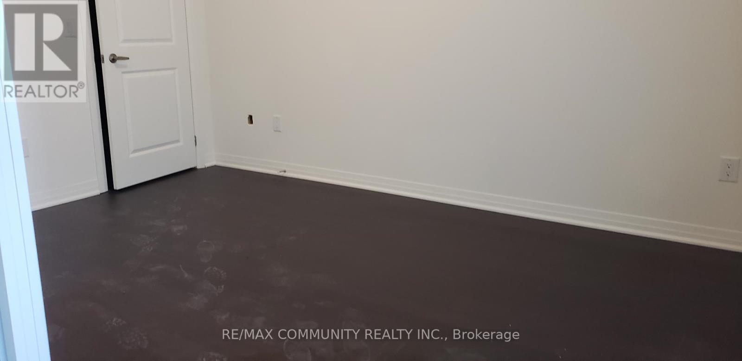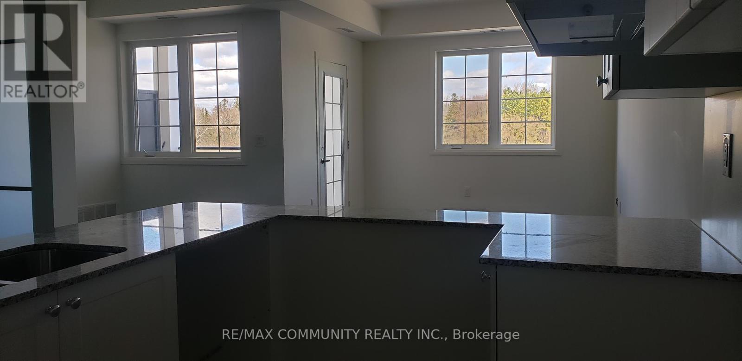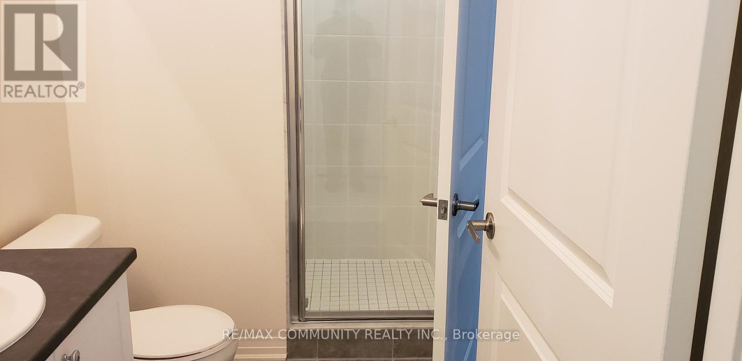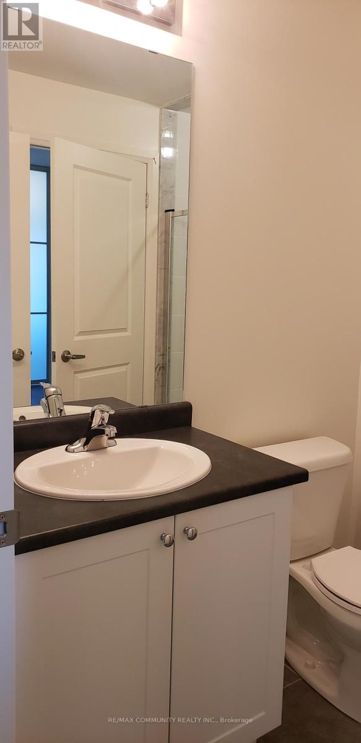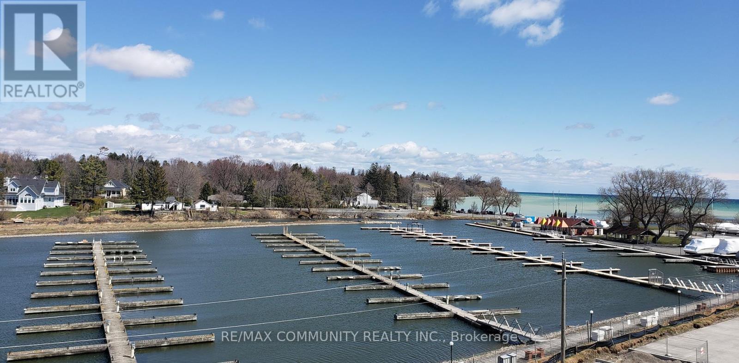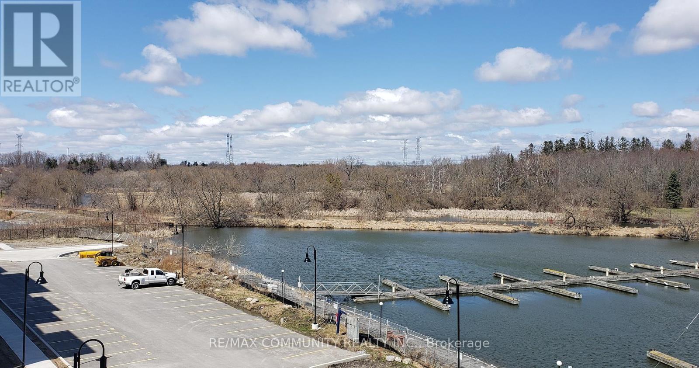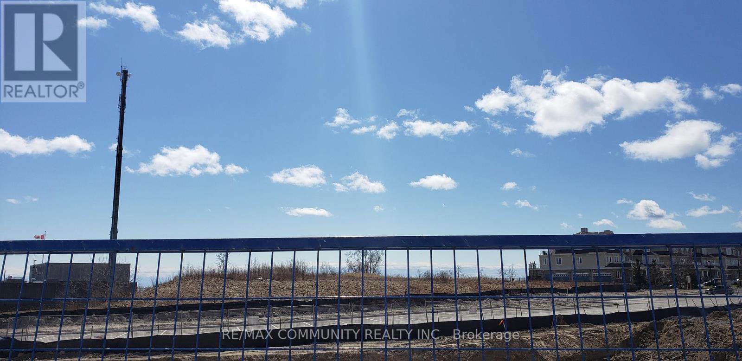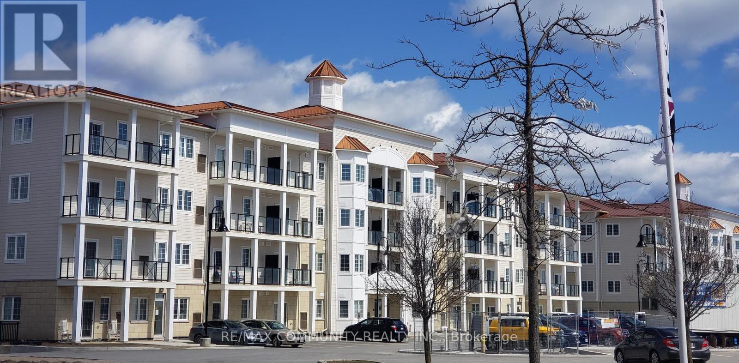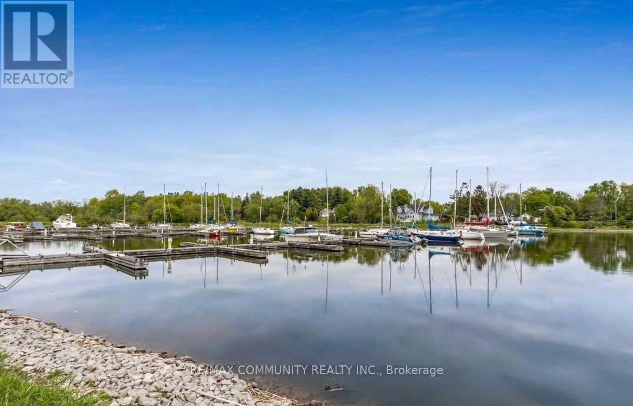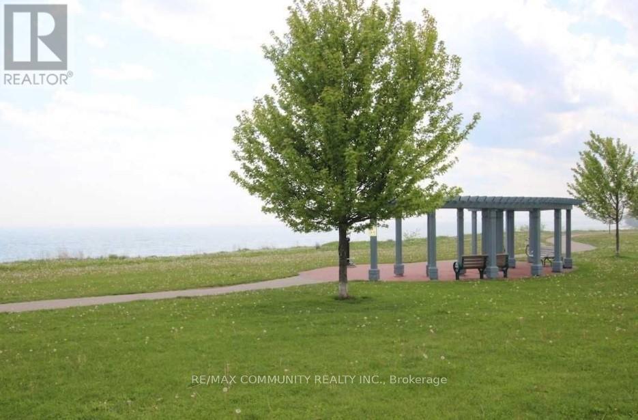107 - 70 Shipway Avenue Clarington (Newcastle), Ontario L1B 0B6
2 Bedroom
1 Bathroom
700 - 799 sqft
Central Air Conditioning
Forced Air
Waterfront
$2,350 Monthly
Gorgeous Unit Overlooking Lake Ontario From Huge Balcony!, Master, Living Room And Den Overlook Water! Upgraded Flooring Through-Out, Kitchen Cabinets, Quartz Counter. Clubhouse Access For Gym, Theatre, Swimming Pool & Party Hall. Move In & Enjoy!. (id:55499)
Property Details
| MLS® Number | E12003356 |
| Property Type | Single Family |
| Community Name | Newcastle |
| Amenities Near By | Beach, Marina |
| Community Features | Pet Restrictions |
| Easement | Unknown |
| Features | Balcony |
| Parking Space Total | 1 |
| Structure | Dock |
| View Type | Lake View |
| Water Front Name | Lake Ontario |
| Water Front Type | Waterfront |
Building
| Bathroom Total | 1 |
| Bedrooms Above Ground | 1 |
| Bedrooms Below Ground | 1 |
| Bedrooms Total | 2 |
| Age | 6 To 10 Years |
| Amenities | Exercise Centre, Recreation Centre |
| Cooling Type | Central Air Conditioning |
| Exterior Finish | Concrete |
| Flooring Type | Ceramic, Laminate |
| Heating Fuel | Natural Gas |
| Heating Type | Forced Air |
| Size Interior | 700 - 799 Sqft |
| Type | Apartment |
Parking
| Underground | |
| Garage |
Land
| Access Type | Marina Docking, Private Docking |
| Acreage | No |
| Land Amenities | Beach, Marina |
Rooms
| Level | Type | Length | Width | Dimensions |
|---|---|---|---|---|
| Ground Level | Kitchen | 2.13 m | 2.73 m | 2.13 m x 2.73 m |
| Ground Level | Living Room | 3.05 m | 4.88 m | 3.05 m x 4.88 m |
| Ground Level | Dining Room | 3.05 m | 4.88 m | 3.05 m x 4.88 m |
| Ground Level | Primary Bedroom | 3.04 m | 3.66 m | 3.04 m x 3.66 m |
| Ground Level | Den | 3.05 m | 2.44 m | 3.05 m x 2.44 m |
https://www.realtor.ca/real-estate/27987238/107-70-shipway-avenue-clarington-newcastle-newcastle
Interested?
Contact us for more information


