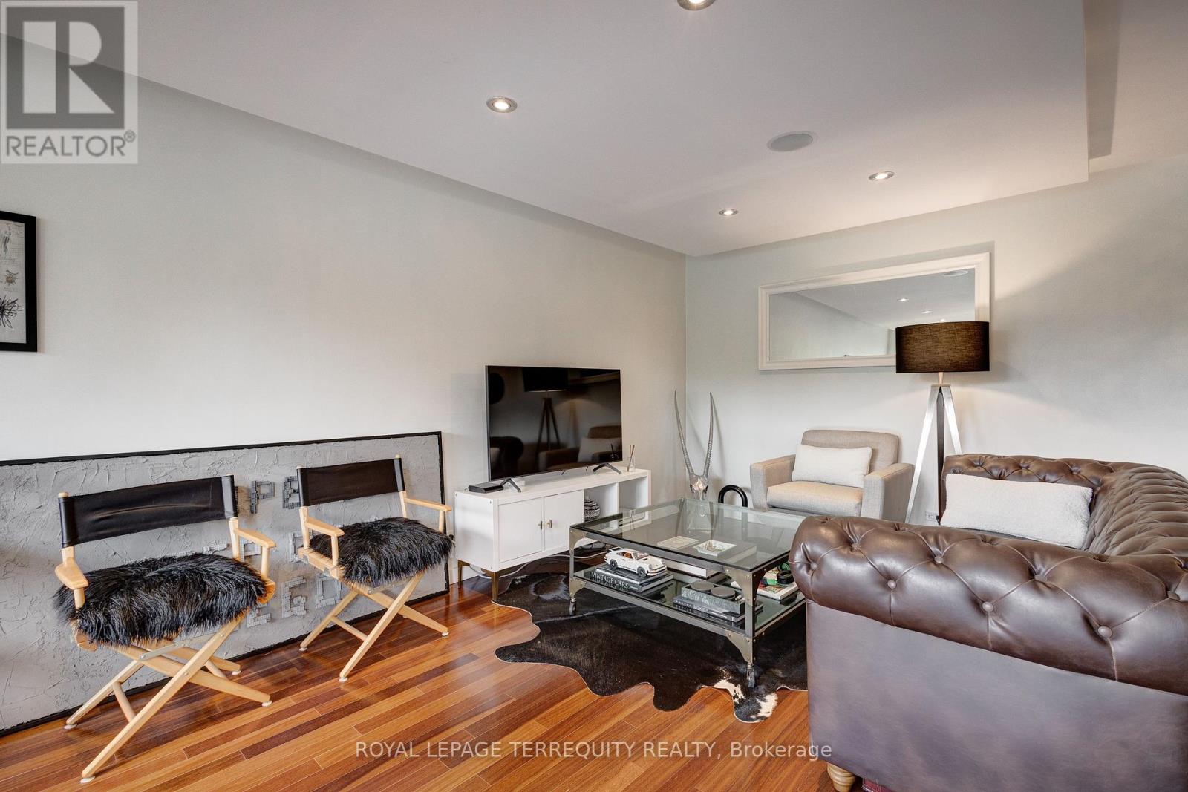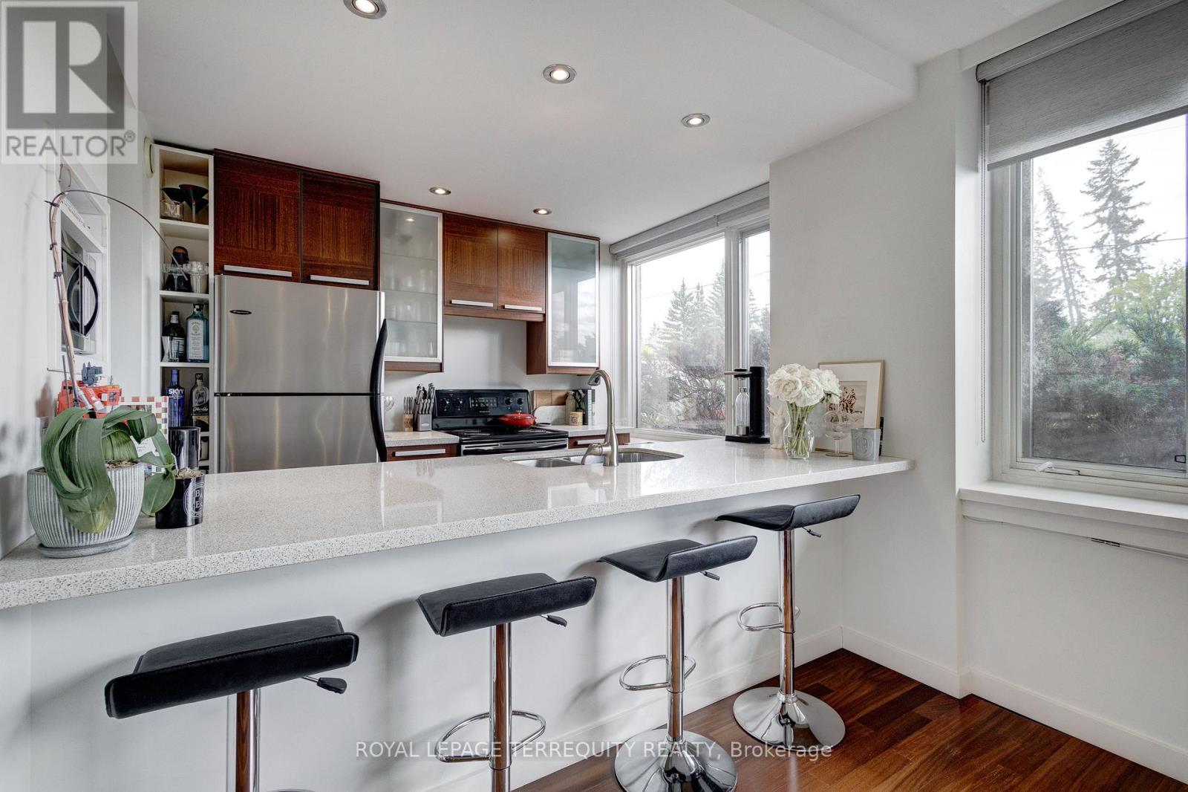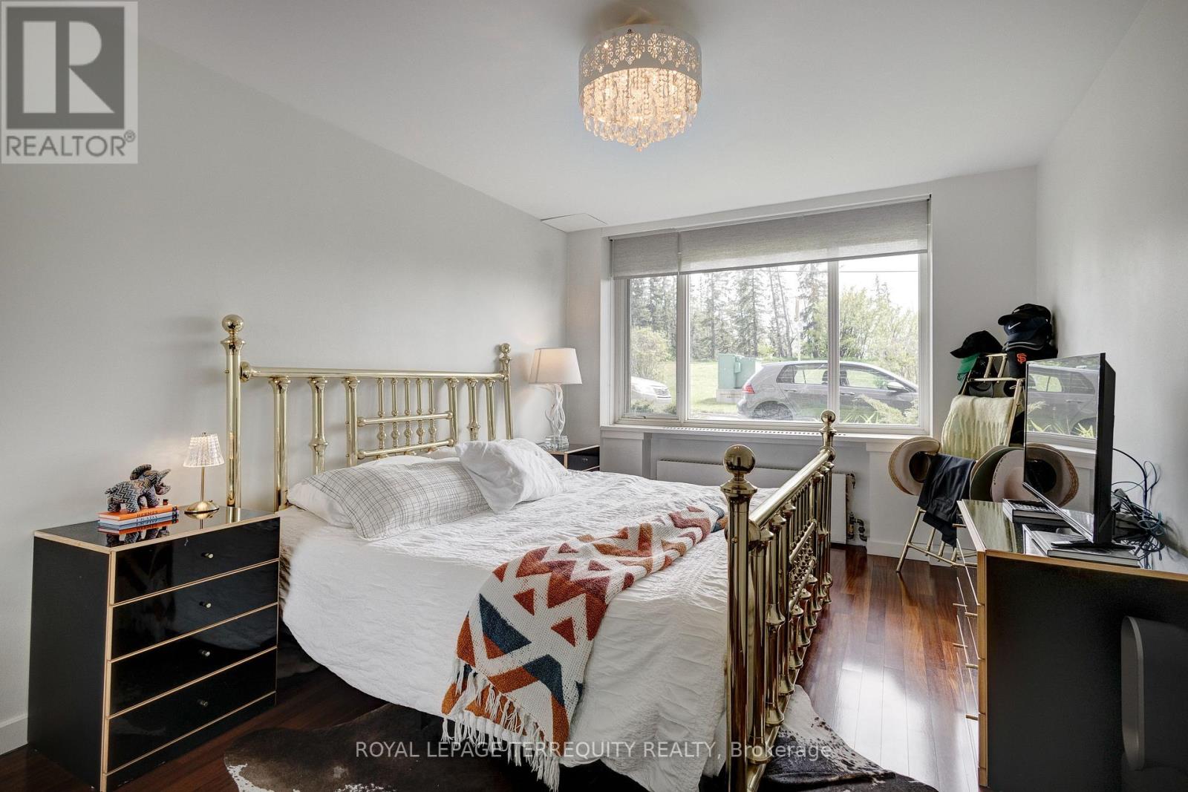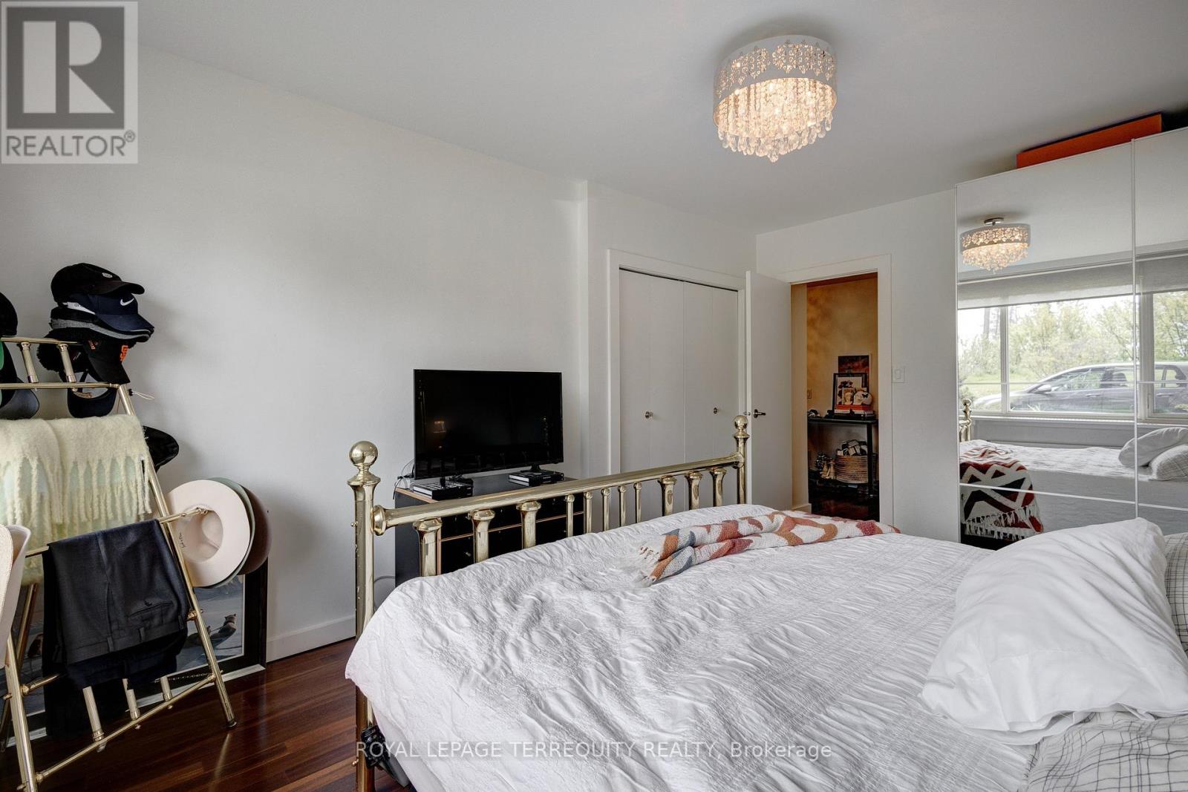107 - 3339 Rideau Place Calgary, Alberta T2S 1Z4
$335,000Maintenance, Heat, Water, Common Area Maintenance, Insurance, Parking
$563.33 Monthly
Maintenance, Heat, Water, Common Area Maintenance, Insurance, Parking
$563.33 MonthlyWelcome to Devonshire House in the highly coveted Rideau Park surrounded by luxury homes, where you'll discover a private hilltop oasis surrounded by acres of lush greenspace. This bright, renovated, open-concept one-bedroom suite boasts breathtaking mountain views and a contemporary living space, perfect for entertaining. The expansive living/dining area features oversized windows that flood the space with natural south light, and the spacious primary bedroom includes a closet and an IKEA wardrobe for ample storage. There is also a nicely appointed 4pc bathroom. As a resident, you'll enjoy the outdoor swimming pool, amazing for those hot summer days. This unit also benefits from a storage locker and one outdoor parking stall. The location provides easy access to the river pathways that connect to the city's extensive biking trails and is withi **** EXTRAS **** Concrete construction & brick exterior. Well maintained building. Live in on site building mgr. Very quiet building and location. Steps to Elbow River, Mission District, shopping and transit.10 min drive to CF Chinook Centre & Saddledome (id:55499)
Property Details
| MLS® Number | X9343065 |
| Property Type | Single Family |
| Amenities Near By | Public Transit |
| Community Features | Pet Restrictions |
| Features | Level Lot |
| Parking Space Total | 1 |
| Pool Type | Outdoor Pool |
Building
| Bathroom Total | 1 |
| Bedrooms Above Ground | 1 |
| Bedrooms Total | 1 |
| Amenities | Visitor Parking, Storage - Locker |
| Appliances | Dishwasher, Refrigerator, Stove, Window Coverings |
| Exterior Finish | Brick |
| Heating Fuel | Natural Gas |
| Heating Type | Radiant Heat |
| Type | Apartment |
Land
| Acreage | No |
| Land Amenities | Public Transit |
| Surface Water | River/stream |
Rooms
| Level | Type | Length | Width | Dimensions |
|---|---|---|---|---|
| Main Level | Living Room | 3.65 m | 5.69 m | 3.65 m x 5.69 m |
| Main Level | Dining Room | 3.35 m | 3.76 m | 3.35 m x 3.76 m |
| Main Level | Kitchen | 3.35 m | 2.29 m | 3.35 m x 2.29 m |
| Main Level | Bathroom | 2.23 m | 1.52 m | 2.23 m x 1.52 m |
https://www.realtor.ca/real-estate/27398148/107-3339-rideau-place-calgary
Interested?
Contact us for more information


































