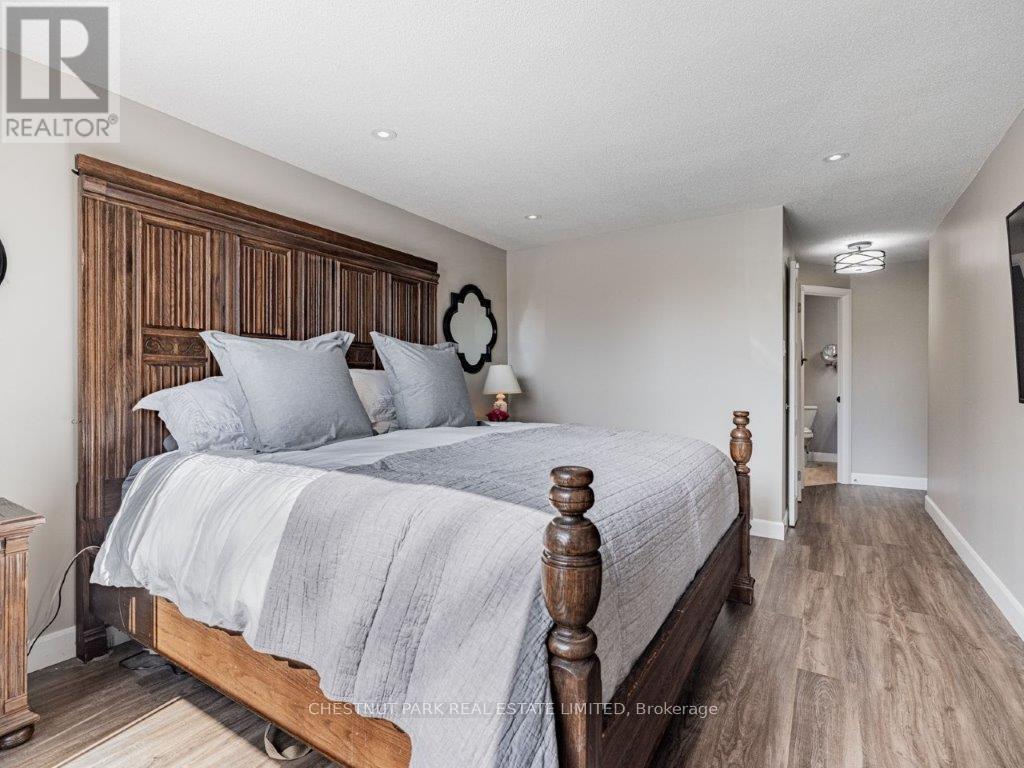107 - 30 Harding Boulevard W Richmond Hill (North Richvale), Ontario L4C 9M3
$750,000Maintenance, Heat, Water, Cable TV, Common Area Maintenance, Insurance, Parking
$1,100.17 Monthly
Maintenance, Heat, Water, Cable TV, Common Area Maintenance, Insurance, Parking
$1,100.17 MonthlyWelcome to Suite 107 at 30 Harding Blvd W in the highly desirable Dynasty Condos. This rare bright and airy ground floor unit boasts 1,345 sq.ft. of interior space opening onto a large private patio and West facing garden that runs the length of the unit - which also allows for direct access to the unit via the patio. Having been completely renovated 3 years ago including Premium Vinyl floors throughout, the kitchen was opened to the solarium and living/dining rooms creating one large area ideal for entertaining. The kitchen has stainless steel appliances (LG and GE Profile), Corian and Granite counters, Undermount and Cove Lighting and breakfast bar/island with bar seating & Pendant lights. The large solarium has floor to ceiling windows and 2 sliding doors opening onto the patio and manicured gardens. The primary bedroom includes a large walk-In closet and 3-Piece ensuite with glass enclosed shower. A second 4-Piece bathroom, entry foyer and laundry/storage room complete this must-see condo. Amenities in this gated Complex include: Indoor pool, squash court, gym, sauna and party room. Park-Like setting next to Mt. Pleasant Park with 4 tennis courts and aquatic centre. Walking distance to shops, restaurants and public transit. Ideal condo for a retiree or growing family. (id:55499)
Property Details
| MLS® Number | N12111278 |
| Property Type | Single Family |
| Community Name | North Richvale |
| Amenities Near By | Hospital, Park, Public Transit, Schools |
| Community Features | Pet Restrictions, Community Centre |
| Parking Space Total | 1 |
| Structure | Squash & Raquet Court |
Building
| Bathroom Total | 2 |
| Bedrooms Above Ground | 2 |
| Bedrooms Below Ground | 1 |
| Bedrooms Total | 3 |
| Age | 31 To 50 Years |
| Amenities | Security/concierge, Exercise Centre, Party Room, Sauna |
| Appliances | Blinds, Dishwasher, Dryer, Oven, Washer, Refrigerator |
| Cooling Type | Central Air Conditioning, Ventilation System |
| Exterior Finish | Concrete |
| Fire Protection | Controlled Entry, Alarm System, Security Guard |
| Flooring Type | Laminate, Hardwood, Ceramic |
| Foundation Type | Concrete |
| Heating Fuel | Natural Gas |
| Heating Type | Forced Air |
| Size Interior | 1200 - 1399 Sqft |
| Type | Apartment |
Parking
| Underground | |
| Garage |
Land
| Acreage | No |
| Land Amenities | Hospital, Park, Public Transit, Schools |
| Landscape Features | Landscaped |
Rooms
| Level | Type | Length | Width | Dimensions |
|---|---|---|---|---|
| Flat | Living Room | 7.32 m | 3.56 m | 7.32 m x 3.56 m |
| Flat | Dining Room | 7.32 m | 3.56 m | 7.32 m x 3.56 m |
| Flat | Sunroom | 5.49 m | 3.4 m | 5.49 m x 3.4 m |
| Flat | Kitchen | 4.45 m | 2.59 m | 4.45 m x 2.59 m |
| Flat | Primary Bedroom | 4.5 m | 3.35 m | 4.5 m x 3.35 m |
| Flat | Bedroom 2 | 3.78 m | 2.62 m | 3.78 m x 2.62 m |
| Flat | Bedroom 2 | 3.89 m | 1.63 m | 3.89 m x 1.63 m |
Interested?
Contact us for more information























