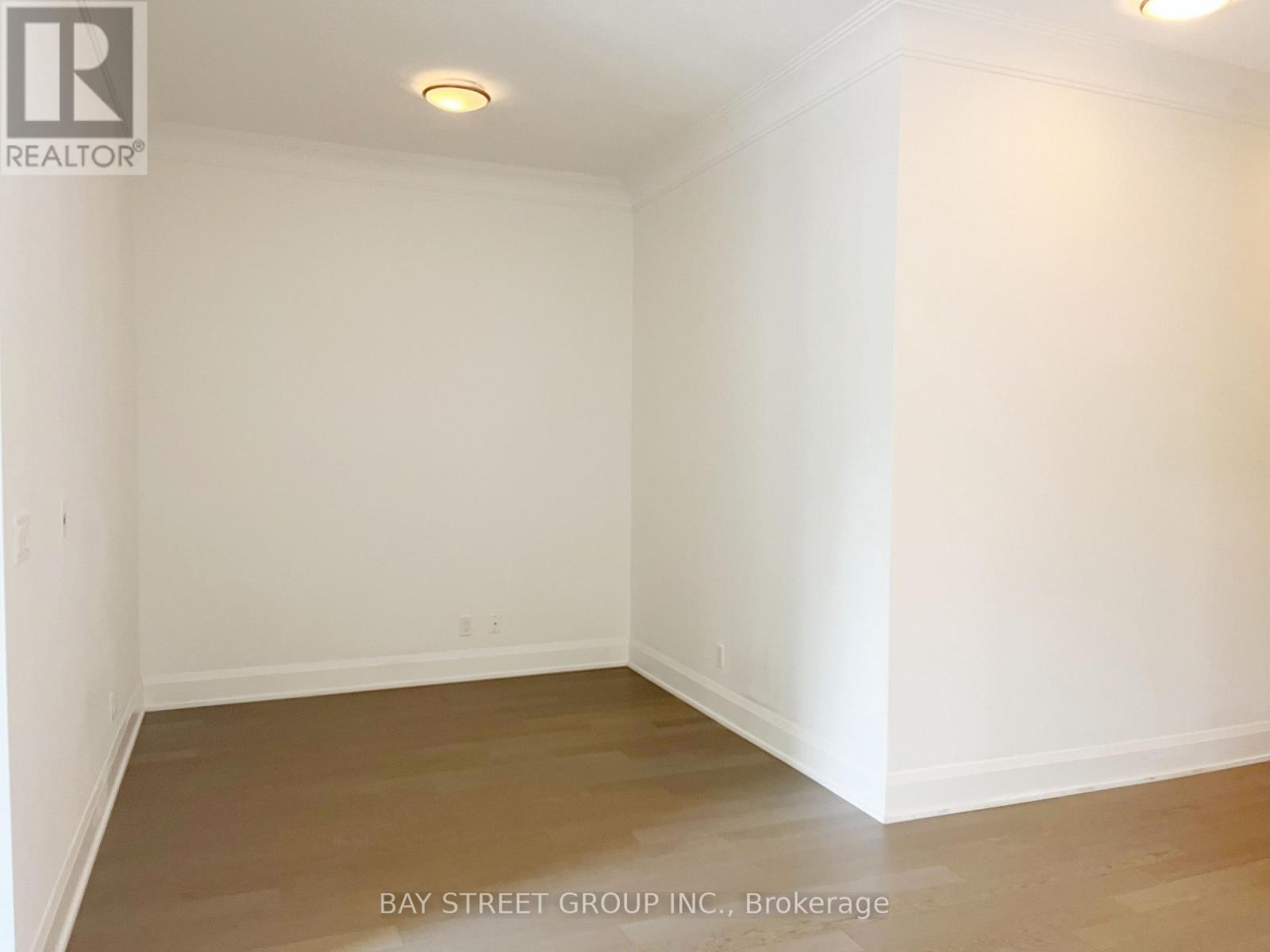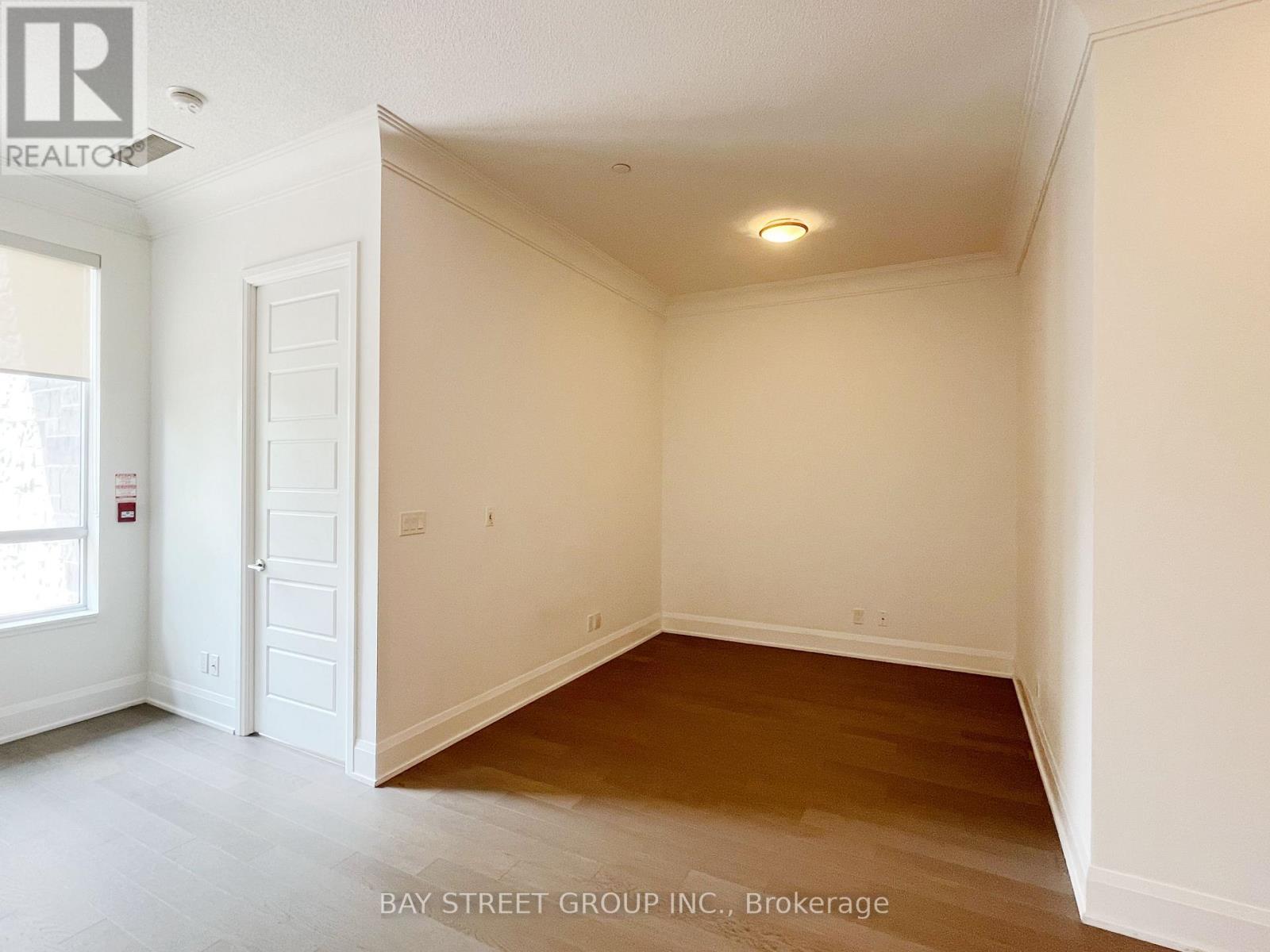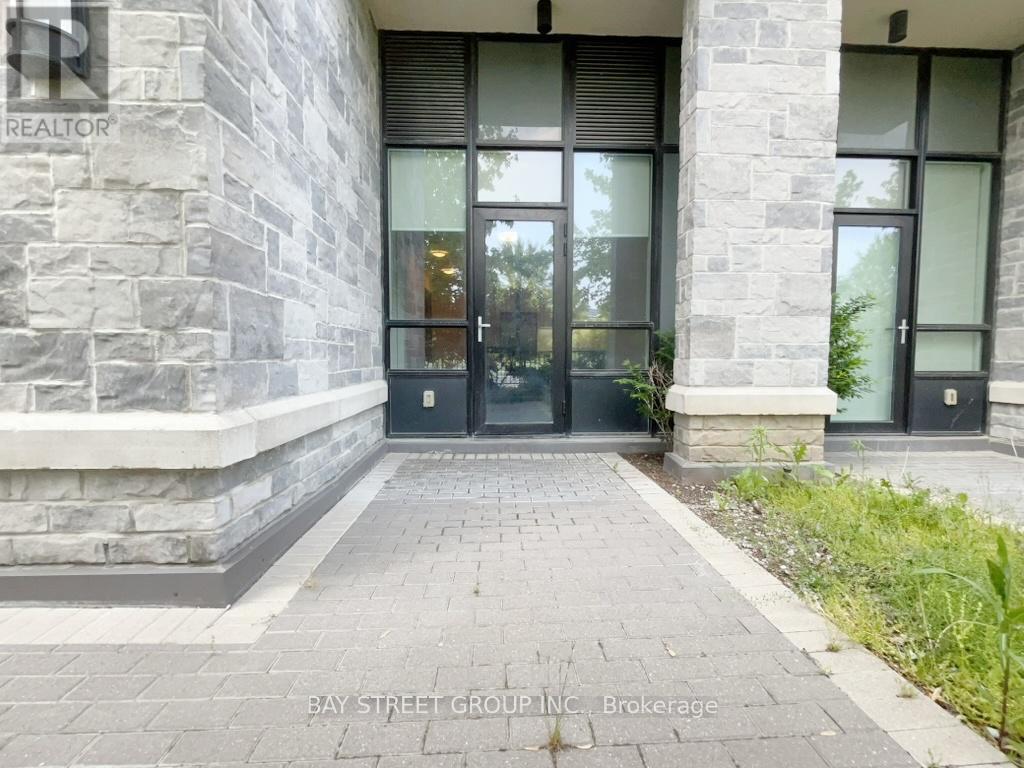107 - 15 Water Walk Drive Markham (Unionville), Ontario L6G 0G3
2 Bedroom
1 Bathroom
600 - 699 sqft
Central Air Conditioning
Forced Air
$2,400 Monthly
Dont miss it! Luxurious 1 Bedroom+1 Den Condo In The Heart Of Unionville! A Big Den Could Be Used As 2nd Bedroom Or Office. 10' Ceiling, South View, 170 Sqft Huge patio. 1 Parking, 1 Locker Included. Walking Distance To Bus stop, Close To Shops, Theaters, Mins to 404/ 407, Go Train, VIVA. Supermarket, Banks, Restaurants. (id:55499)
Property Details
| MLS® Number | N12204567 |
| Property Type | Single Family |
| Community Name | Unionville |
| Community Features | Pets Not Allowed |
| Parking Space Total | 1 |
Building
| Bathroom Total | 1 |
| Bedrooms Above Ground | 1 |
| Bedrooms Below Ground | 1 |
| Bedrooms Total | 2 |
| Amenities | Storage - Locker |
| Appliances | Dishwasher, Dryer, Stove, Washer, Window Coverings, Refrigerator |
| Cooling Type | Central Air Conditioning |
| Exterior Finish | Brick |
| Flooring Type | Tile, Hardwood, Laminate |
| Heating Fuel | Natural Gas |
| Heating Type | Forced Air |
| Size Interior | 600 - 699 Sqft |
| Type | Apartment |
Parking
| Underground | |
| Garage |
Land
| Acreage | No |
Rooms
| Level | Type | Length | Width | Dimensions |
|---|---|---|---|---|
| Main Level | Living Room | 5.52 m | 3.05 m | 5.52 m x 3.05 m |
| Main Level | Dining Room | 5.52 m | 3.05 m | 5.52 m x 3.05 m |
| Main Level | Kitchen | 5.52 m | 3.05 m | 5.52 m x 3.05 m |
| Main Level | Primary Bedroom | 3.9 m | 3.05 m | 3.9 m x 3.05 m |
| Main Level | Den | 3.05 m | 2.47 m | 3.05 m x 2.47 m |
https://www.realtor.ca/real-estate/28434323/107-15-water-walk-drive-markham-unionville-unionville
Interested?
Contact us for more information

























