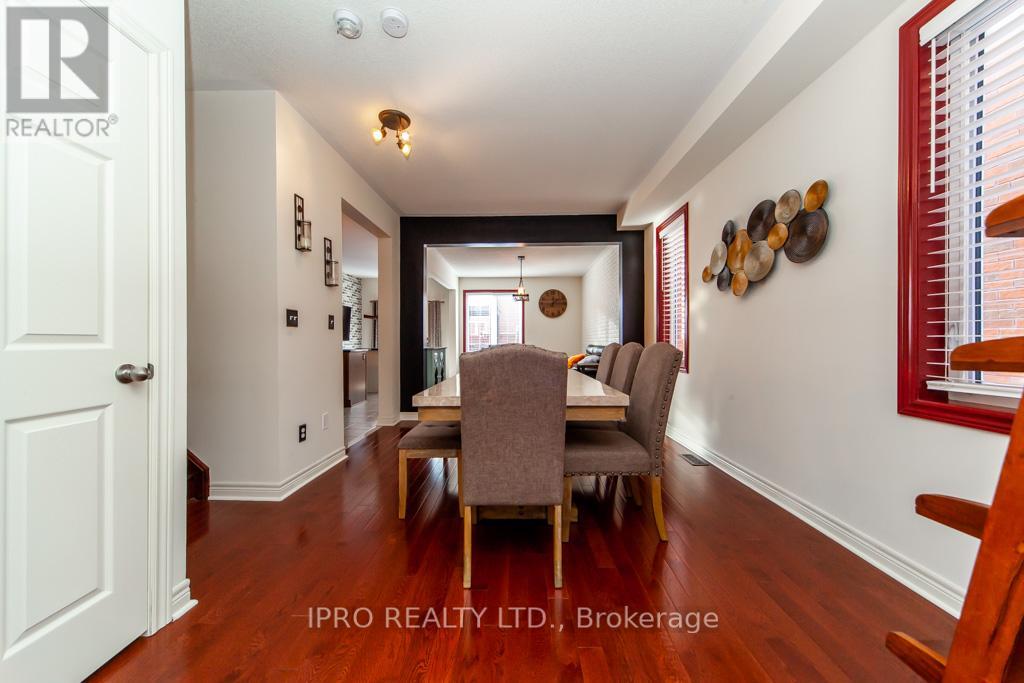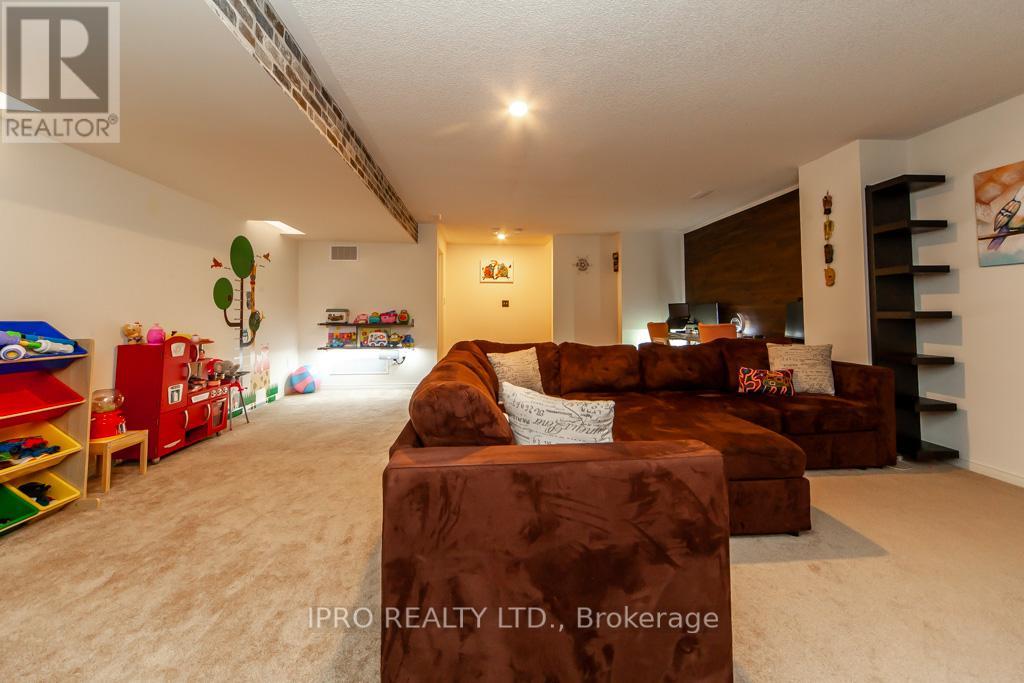4 Bedroom
3 Bathroom
2000 - 2500 sqft
Central Air Conditioning
Forced Air
Landscaped
$999,998
Welcome to Clark 4 Bedroom Model by Conservation Group with Energy Efficiency Solar Panels! Featuring Open Concept layout on First Floor, with Finished basement and fully interlocked Backyard. Home has fully paid Solar panels, producing solar energy to keep hydro cost down. Second floor features good size 4 bedrooms with 2 full washrooms, great for a big family. Basement is fully finished with laundry and storage space. Home is equipped with outside Pot lights, fully finished interlock in front and backyard with Large Deck. (id:55499)
Property Details
|
MLS® Number
|
W12068089 |
|
Property Type
|
Single Family |
|
Community Name
|
1033 - HA Harrison |
|
Amenities Near By
|
Ski Area, Hospital, Park |
|
Community Features
|
School Bus |
|
Equipment Type
|
Water Heater |
|
Features
|
Conservation/green Belt, Lighting, Sump Pump, Solar Equipment |
|
Parking Space Total
|
3 |
|
Rental Equipment Type
|
Water Heater |
|
Structure
|
Deck |
|
View Type
|
Mountain View |
Building
|
Bathroom Total
|
3 |
|
Bedrooms Above Ground
|
4 |
|
Bedrooms Total
|
4 |
|
Age
|
6 To 15 Years |
|
Appliances
|
Water Heater, Water Meter, Dishwasher, Dryer, Hood Fan, Stove, Washer, Window Coverings, Refrigerator |
|
Basement Development
|
Finished |
|
Basement Type
|
N/a (finished) |
|
Construction Style Attachment
|
Semi-detached |
|
Cooling Type
|
Central Air Conditioning |
|
Exterior Finish
|
Brick, Concrete |
|
Fire Protection
|
Monitored Alarm, Smoke Detectors |
|
Flooring Type
|
Tile, Hardwood, Carpeted |
|
Foundation Type
|
Block |
|
Half Bath Total
|
1 |
|
Heating Fuel
|
Natural Gas |
|
Heating Type
|
Forced Air |
|
Stories Total
|
2 |
|
Size Interior
|
2000 - 2500 Sqft |
|
Type
|
House |
|
Utility Water
|
Municipal Water |
Parking
Land
|
Acreage
|
No |
|
Land Amenities
|
Ski Area, Hospital, Park |
|
Landscape Features
|
Landscaped |
|
Sewer
|
Sanitary Sewer |
|
Size Depth
|
98 Ft ,4 In |
|
Size Frontage
|
24 Ft ,10 In |
|
Size Irregular
|
24.9 X 98.4 Ft |
|
Size Total Text
|
24.9 X 98.4 Ft |
Rooms
| Level |
Type |
Length |
Width |
Dimensions |
|
Second Level |
Primary Bedroom |
4.88 m |
3.23 m |
4.88 m x 3.23 m |
|
Second Level |
Bedroom 2 |
3.47 m |
2.65 m |
3.47 m x 2.65 m |
|
Second Level |
Bedroom 3 |
4.11 m |
2.93 m |
4.11 m x 2.93 m |
|
Second Level |
Bedroom 4 |
4.75 m |
2.96 m |
4.75 m x 2.96 m |
|
Basement |
Recreational, Games Room |
4.21 m |
5.82 m |
4.21 m x 5.82 m |
|
Main Level |
Kitchen |
3.78 m |
2.5 m |
3.78 m x 2.5 m |
|
Main Level |
Living Room |
4.42 m |
3.32 m |
4.42 m x 3.32 m |
|
Main Level |
Dining Room |
4.57 m |
3.32 m |
4.57 m x 3.32 m |
Utilities
|
Cable
|
Available |
|
Sewer
|
Installed |
https://www.realtor.ca/real-estate/28134427/1068-job-crescent-milton-1033-ha-harrison-1033-ha-harrison














































