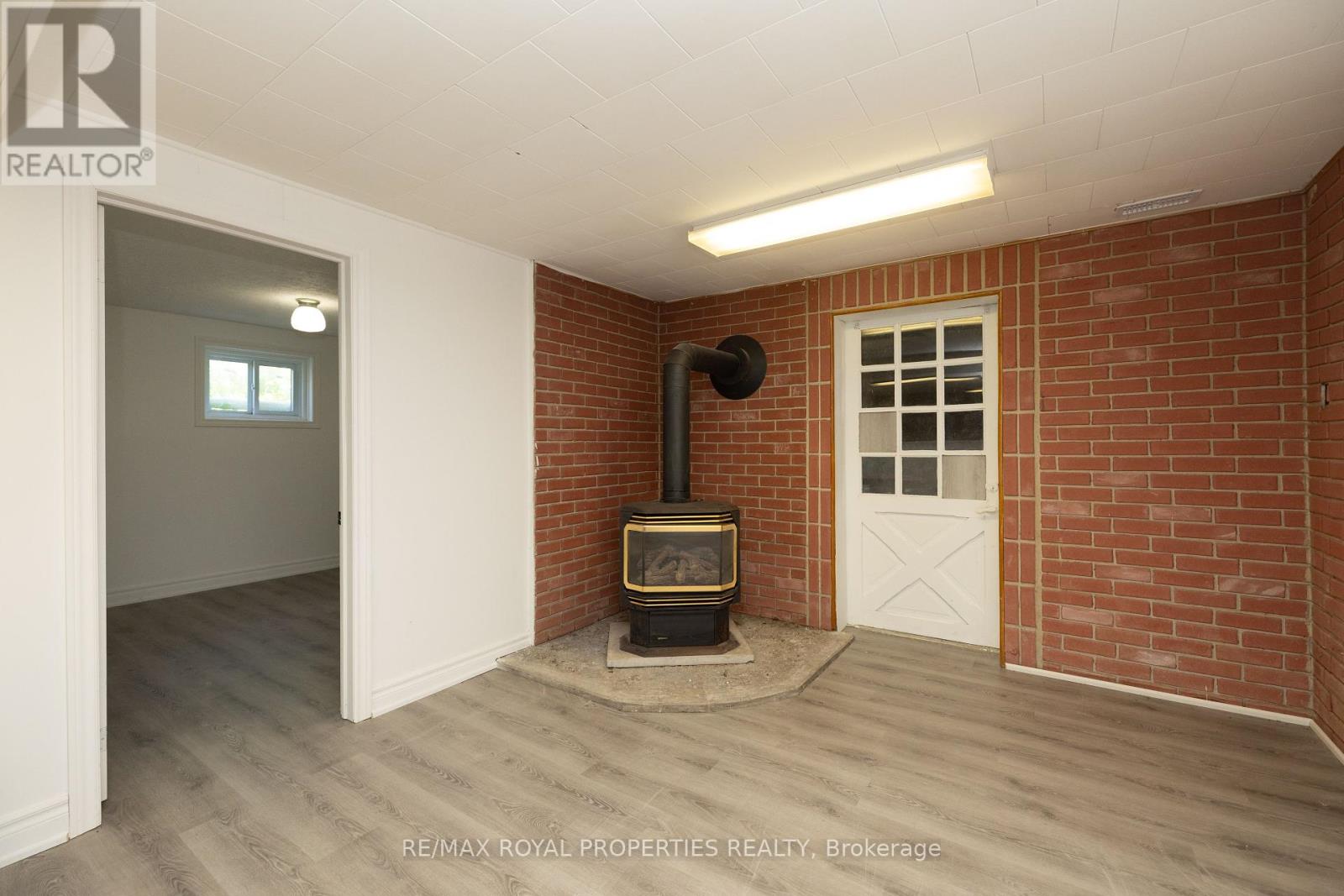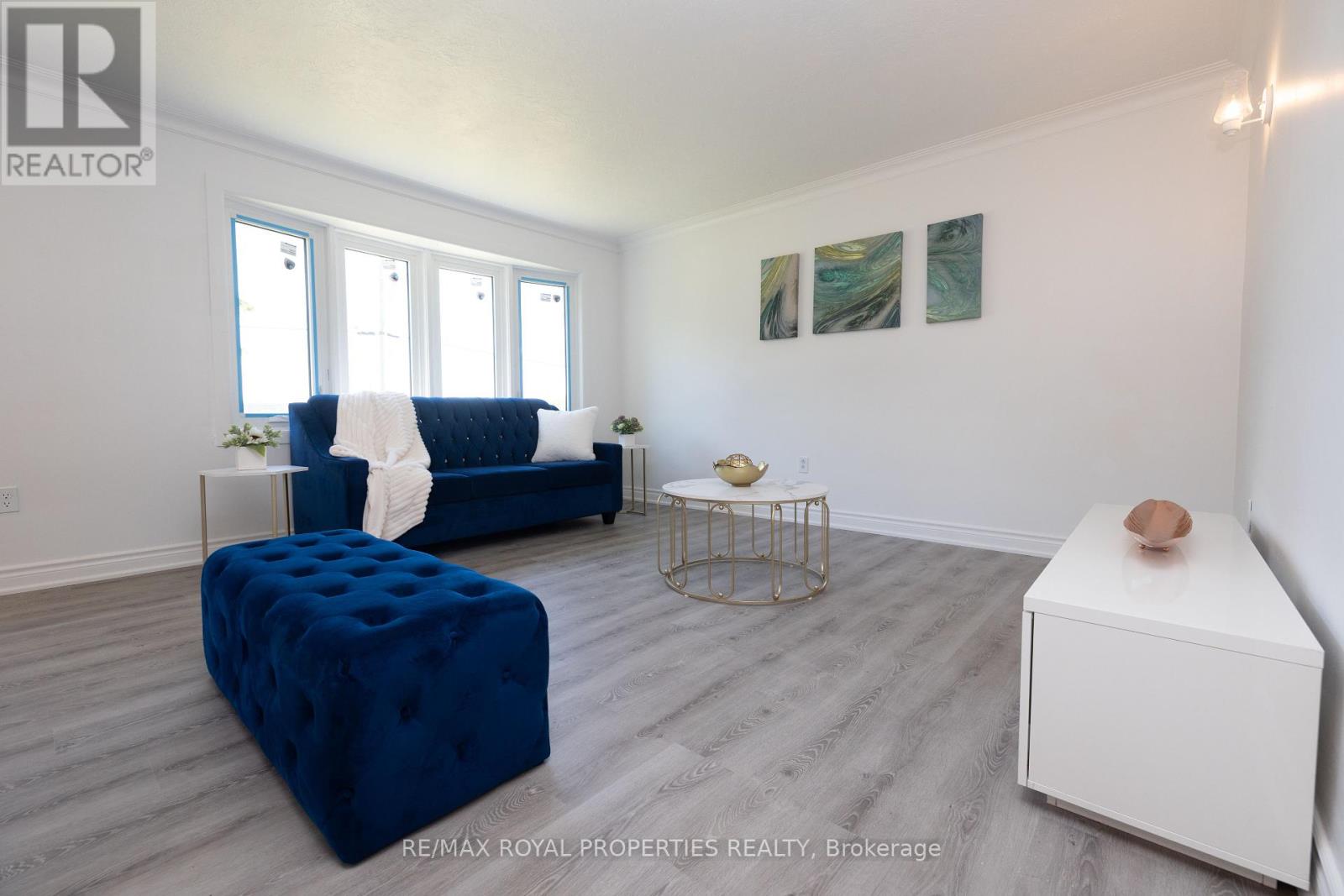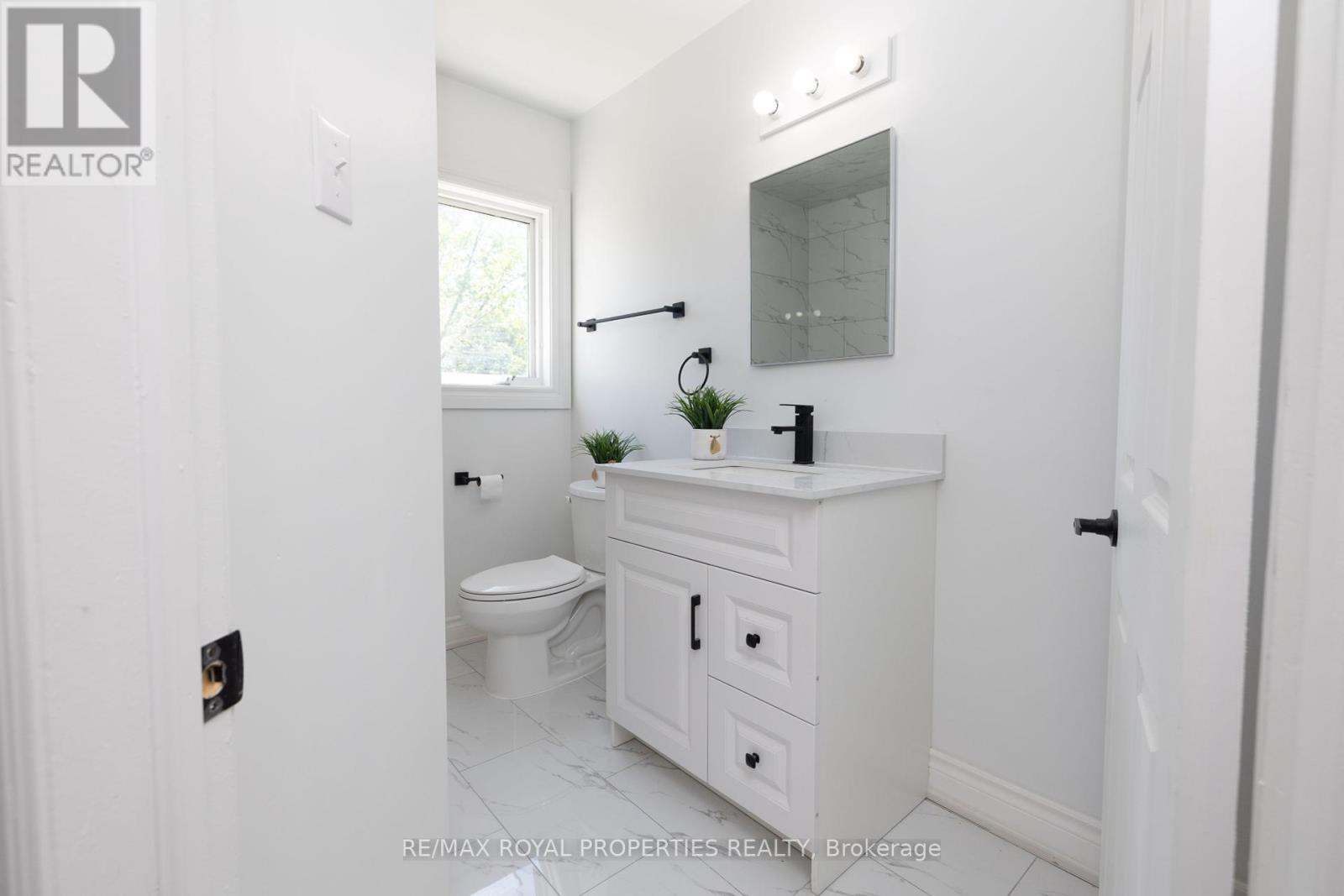4 Bedroom
1 Bathroom
Bungalow
Fireplace
Central Air Conditioning
Forced Air
$449,900
Welcome To Your Dream Home In Quinte West! This Stunning 3-Bedroom, 1-Bathroom Detached Home Has Been Meticulously Renovated From Top To Bottom, Offering Modern Living With Timeless Charm. Nestled On A Large 100X150 Lot, This Property Boasts An Expansive Outdoor Space Perfect For Gardening, Entertaining, Or Simply Enjoying The Tranquility. Step Inside To Discover An Open-Concept Layout Featuring New Flooring Throughout And Large Windows That Flood The Home With Natural Light. The Brand-New Kitchen Is A Chef's Delight, Equipped With Stainless Steel Appliances, Quartz Countertops, And Ample Storage Space. The Highlight Of This Home Is The Beautiful Solarium, Providing A Serene Space To Relax And Soak In The Sunlight Year-Round. The Fully Finished Basement, With A Separate Entrance, Provides Additional Living Space That Can Be Used As A Family Room, Home Office, Or Guest Suite. The Detached Garage Adds Convenience And Extra Storage. This Home Is Truly Turnkey, Offering The Perfect Blend Of Style, Comfort, And Functionality. Don't Miss The Opportunity To Make This Beautifully Renovated House Your New Home! Schedule Your Private Viewing Today And Experience The Best Of Quinte West Living. (id:55499)
Property Details
|
MLS® Number
|
X9302209 |
|
Property Type
|
Single Family |
|
Parking Space Total
|
7 |
Building
|
Bathroom Total
|
1 |
|
Bedrooms Above Ground
|
3 |
|
Bedrooms Below Ground
|
1 |
|
Bedrooms Total
|
4 |
|
Appliances
|
Dishwasher, Dryer, Hood Fan, Microwave, Refrigerator, Stove, Washer |
|
Architectural Style
|
Bungalow |
|
Basement Development
|
Finished |
|
Basement Features
|
Separate Entrance |
|
Basement Type
|
N/a (finished) |
|
Construction Style Attachment
|
Detached |
|
Cooling Type
|
Central Air Conditioning |
|
Exterior Finish
|
Vinyl Siding, Brick |
|
Fireplace Present
|
Yes |
|
Foundation Type
|
Concrete |
|
Heating Fuel
|
Natural Gas |
|
Heating Type
|
Forced Air |
|
Stories Total
|
1 |
|
Type
|
House |
|
Utility Water
|
Municipal Water |
Parking
Land
|
Access Type
|
Year-round Access |
|
Acreage
|
No |
|
Sewer
|
Septic System |
|
Size Depth
|
150 Ft |
|
Size Frontage
|
100 Ft |
|
Size Irregular
|
100 X 150 Ft |
|
Size Total Text
|
100 X 150 Ft|under 1/2 Acre |
|
Zoning Description
|
Rr |
Rooms
| Level |
Type |
Length |
Width |
Dimensions |
|
Lower Level |
Bedroom |
3.28 m |
3.05 m |
3.28 m x 3.05 m |
|
Lower Level |
Recreational, Games Room |
7.47 m |
6.55 m |
7.47 m x 6.55 m |
|
Main Level |
Kitchen |
5.03 m |
3.12 m |
5.03 m x 3.12 m |
|
Main Level |
Living Room |
5.08 m |
4.39 m |
5.08 m x 4.39 m |
|
Main Level |
Primary Bedroom |
4.32 m |
2.95 m |
4.32 m x 2.95 m |
|
Main Level |
Laundry Room |
2.49 m |
2.16 m |
2.49 m x 2.16 m |
|
Main Level |
Recreational, Games Room |
5.79 m |
2.69 m |
5.79 m x 2.69 m |
https://www.realtor.ca/real-estate/27372404/106-whites-road-quinte-west

































