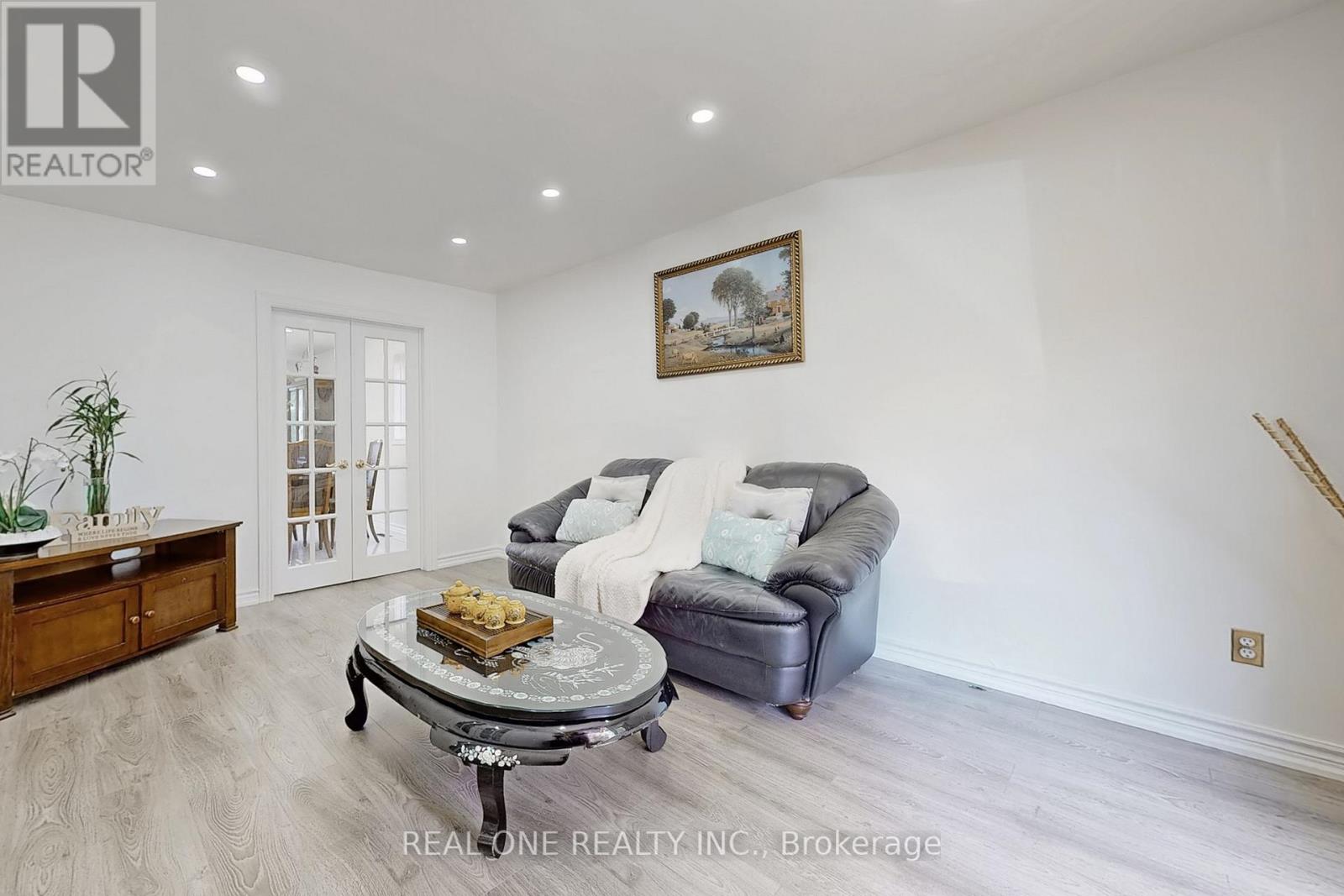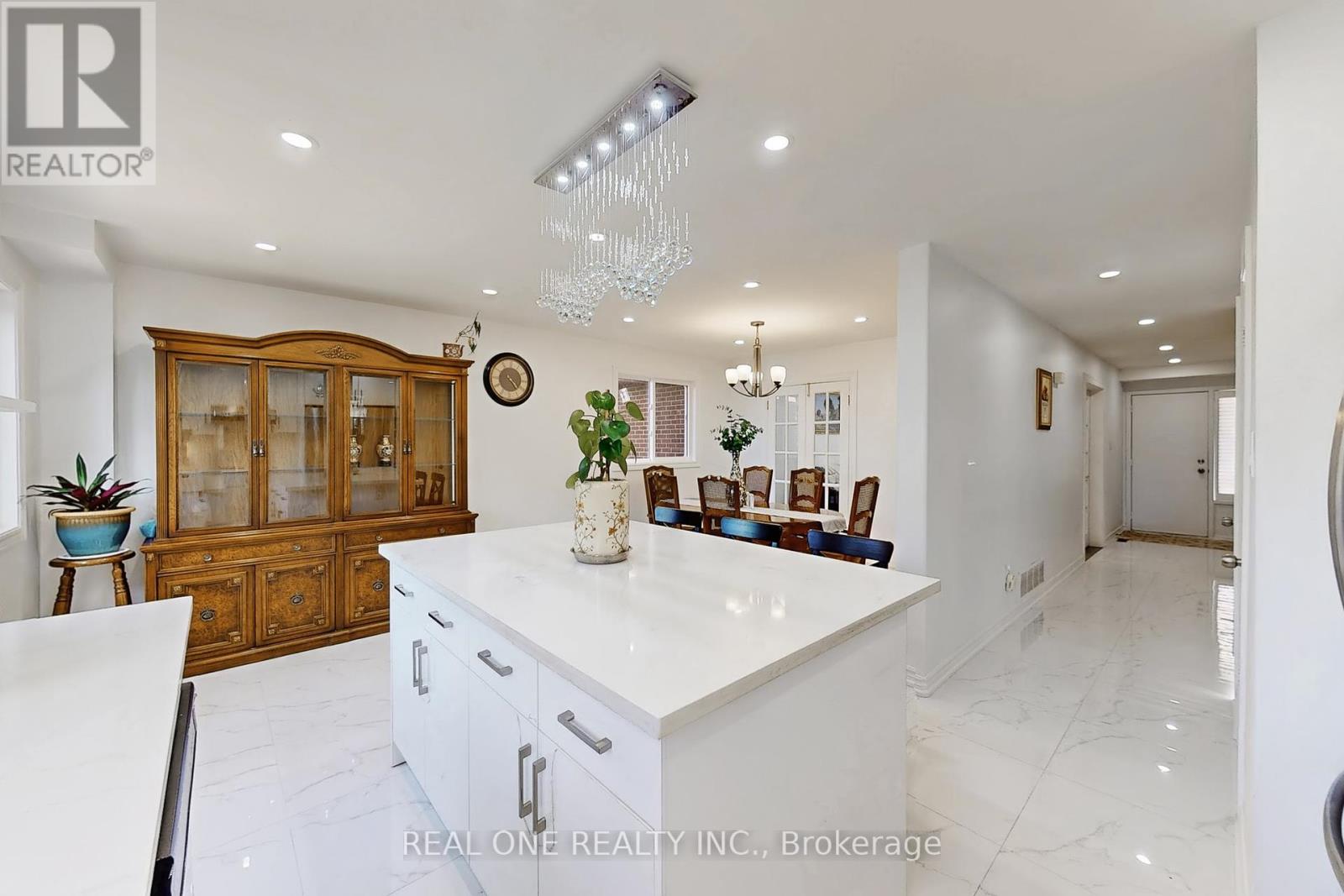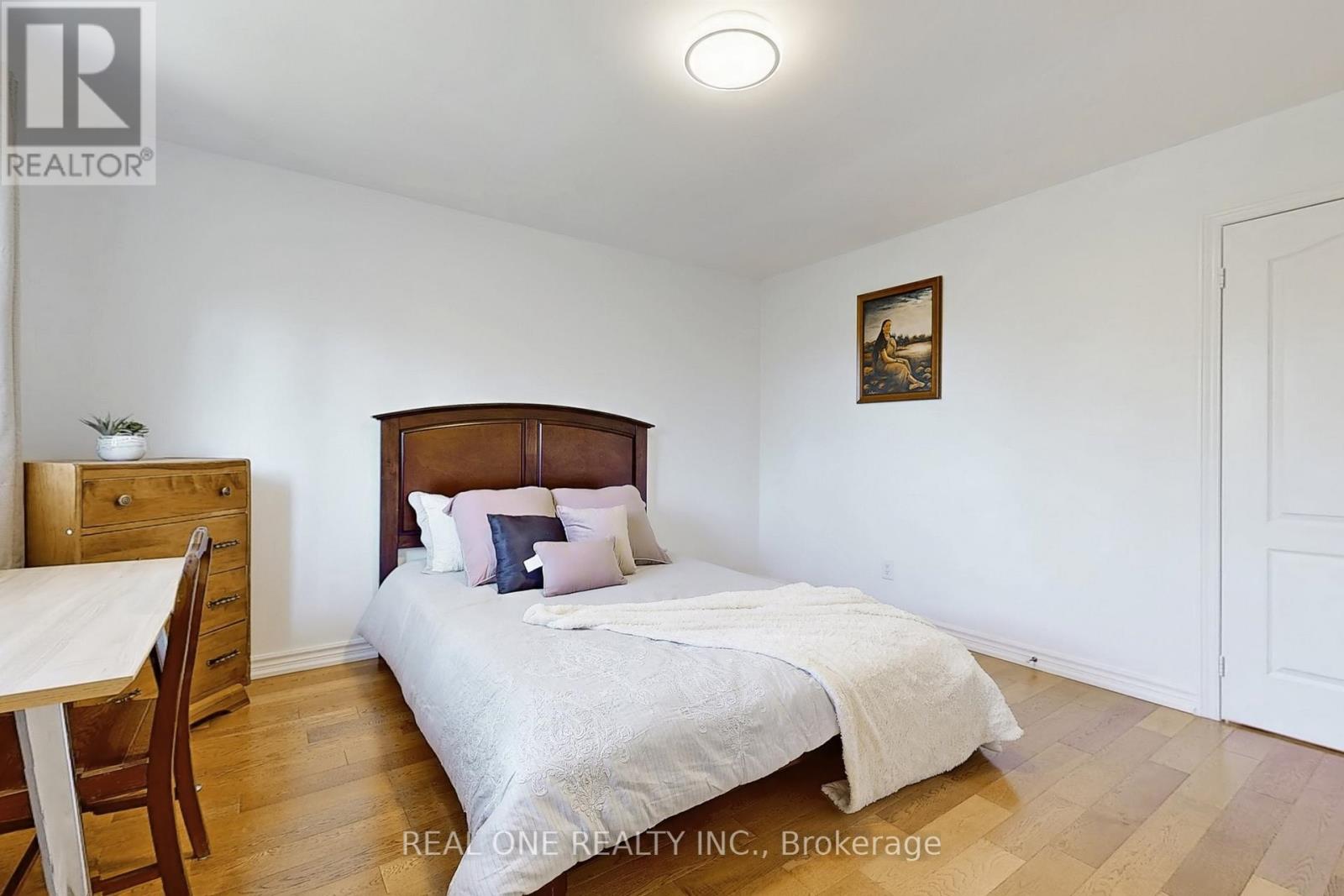106 Deanscroft Square Toronto (West Hill), Ontario M1E 4W9
4 Bedroom
3 Bathroom
1500 - 2000 sqft
Fireplace
Central Air Conditioning
Forced Air
$3,200 Monthly
Total Renovated House In A Safe And Quiet Crescent/Square Street Conveniently Located 5-10Mins Walk To Schools Of All Levels And Boards. Total 4 Washroom. 10-20Mins Walk To Supermarkets And Shops & All Sorts Of Restaurants. 5Mins Walk To Large Community Centre/Indoor & Outdoor Pools, Baseball & Soccer Fields, Library And Parks. Huge Backyard Like A Private Park A 170Ft Deep Pie Shape Lot . ** This is a linked property.** (id:55499)
Property Details
| MLS® Number | E12159017 |
| Property Type | Single Family |
| Community Name | West Hill |
| Parking Space Total | 3 |
Building
| Bathroom Total | 3 |
| Bedrooms Above Ground | 4 |
| Bedrooms Total | 4 |
| Appliances | Dryer, Furniture, Hood Fan, Stove, Washer, Refrigerator |
| Basement Development | Finished |
| Basement Features | Separate Entrance, Walk Out |
| Basement Type | N/a (finished) |
| Construction Style Attachment | Detached |
| Cooling Type | Central Air Conditioning |
| Exterior Finish | Aluminum Siding, Brick |
| Fireplace Present | Yes |
| Half Bath Total | 1 |
| Heating Fuel | Natural Gas |
| Heating Type | Forced Air |
| Stories Total | 2 |
| Size Interior | 1500 - 2000 Sqft |
| Type | House |
| Utility Water | Municipal Water |
Parking
| Attached Garage | |
| Garage |
Land
| Acreage | No |
| Sewer | Sanitary Sewer |
| Size Depth | 175 Ft |
| Size Frontage | 21 Ft |
| Size Irregular | 21 X 175 Ft ; Huge Irregular Pie Shape Lot |
| Size Total Text | 21 X 175 Ft ; Huge Irregular Pie Shape Lot |
Rooms
| Level | Type | Length | Width | Dimensions |
|---|
https://www.realtor.ca/real-estate/28335837/106-deanscroft-square-toronto-west-hill-west-hill
Interested?
Contact us for more information














































