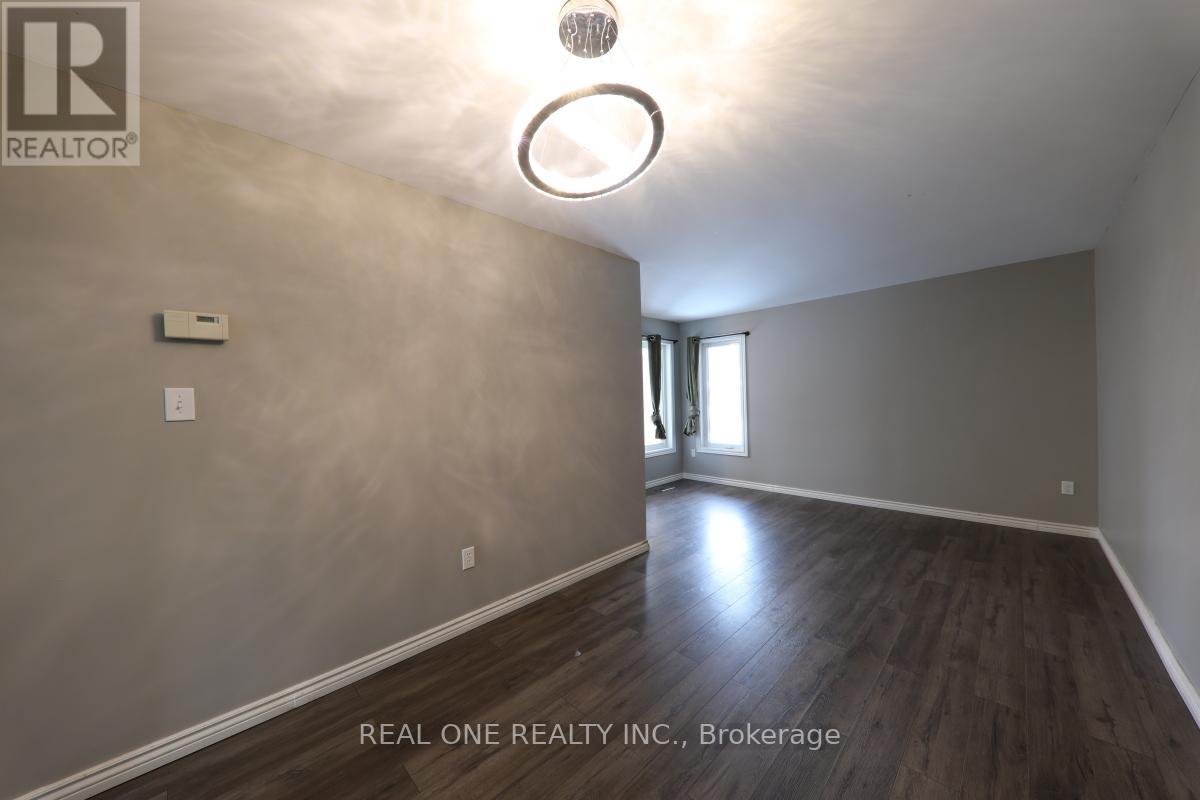3 Bedroom
3 Bathroom
1500 - 2000 sqft
Fireplace
Central Air Conditioning
Forced Air
$2,800 Monthly
Bright & Spacious 3-Bedroom Townhome in Central Whitby. Discover this beautiful 3-bedroom, 3-bathroom end-unit townhome offering over 1,500 sq. ft. of living space in a prime Whitby location! Featuring a functional layout with laminate flooring throughout, this home is perfect for families. The primary bedroom boasts a 4-piece ensuite and a walk-in closet for added comfort. Enjoy additional living space in the finished basement, ideal for recreation and extra storage. Step outside to the south-facing deck with a gazebo, perfect for entertaining. Located in a family-friendly neighborhood, within walking distance to schools, and offering easy access to Highways 401 & 407 for a seamless commute. Don't miss this fantastic leasing opportunity! (id:55499)
Property Details
|
MLS® Number
|
E12021474 |
|
Property Type
|
Single Family |
|
Community Name
|
Rolling Acres |
|
Features
|
Carpet Free |
|
Parking Space Total
|
3 |
Building
|
Bathroom Total
|
3 |
|
Bedrooms Above Ground
|
3 |
|
Bedrooms Total
|
3 |
|
Appliances
|
Garage Door Opener Remote(s) |
|
Basement Development
|
Finished |
|
Basement Type
|
N/a (finished) |
|
Construction Style Attachment
|
Attached |
|
Cooling Type
|
Central Air Conditioning |
|
Exterior Finish
|
Brick |
|
Fireplace Present
|
Yes |
|
Flooring Type
|
Laminate |
|
Foundation Type
|
Concrete |
|
Half Bath Total
|
1 |
|
Heating Fuel
|
Natural Gas |
|
Heating Type
|
Forced Air |
|
Stories Total
|
2 |
|
Size Interior
|
1500 - 2000 Sqft |
|
Type
|
Row / Townhouse |
|
Utility Water
|
Municipal Water |
Parking
Land
|
Acreage
|
No |
|
Sewer
|
Sanitary Sewer |
Rooms
| Level |
Type |
Length |
Width |
Dimensions |
|
Second Level |
Primary Bedroom |
5.75 m |
4.21 m |
5.75 m x 4.21 m |
|
Second Level |
Bedroom 2 |
3.68 m |
2.86 m |
3.68 m x 2.86 m |
|
Second Level |
Bedroom 3 |
3.2 m |
2.75 m |
3.2 m x 2.75 m |
|
Basement |
Recreational, Games Room |
11.22 m |
3 m |
11.22 m x 3 m |
|
Main Level |
Kitchen |
5.35 m |
2.52 m |
5.35 m x 2.52 m |
|
Main Level |
Dining Room |
5.95 m |
2.72 m |
5.95 m x 2.72 m |
|
Main Level |
Family Room |
5.28 m |
2.91 m |
5.28 m x 2.91 m |
|
Main Level |
Living Room |
5.95 m |
2.72 m |
5.95 m x 2.72 m |
Utilities
https://www.realtor.ca/real-estate/28029868/106-creekwood-crescent-whitby-rolling-acres-rolling-acres























