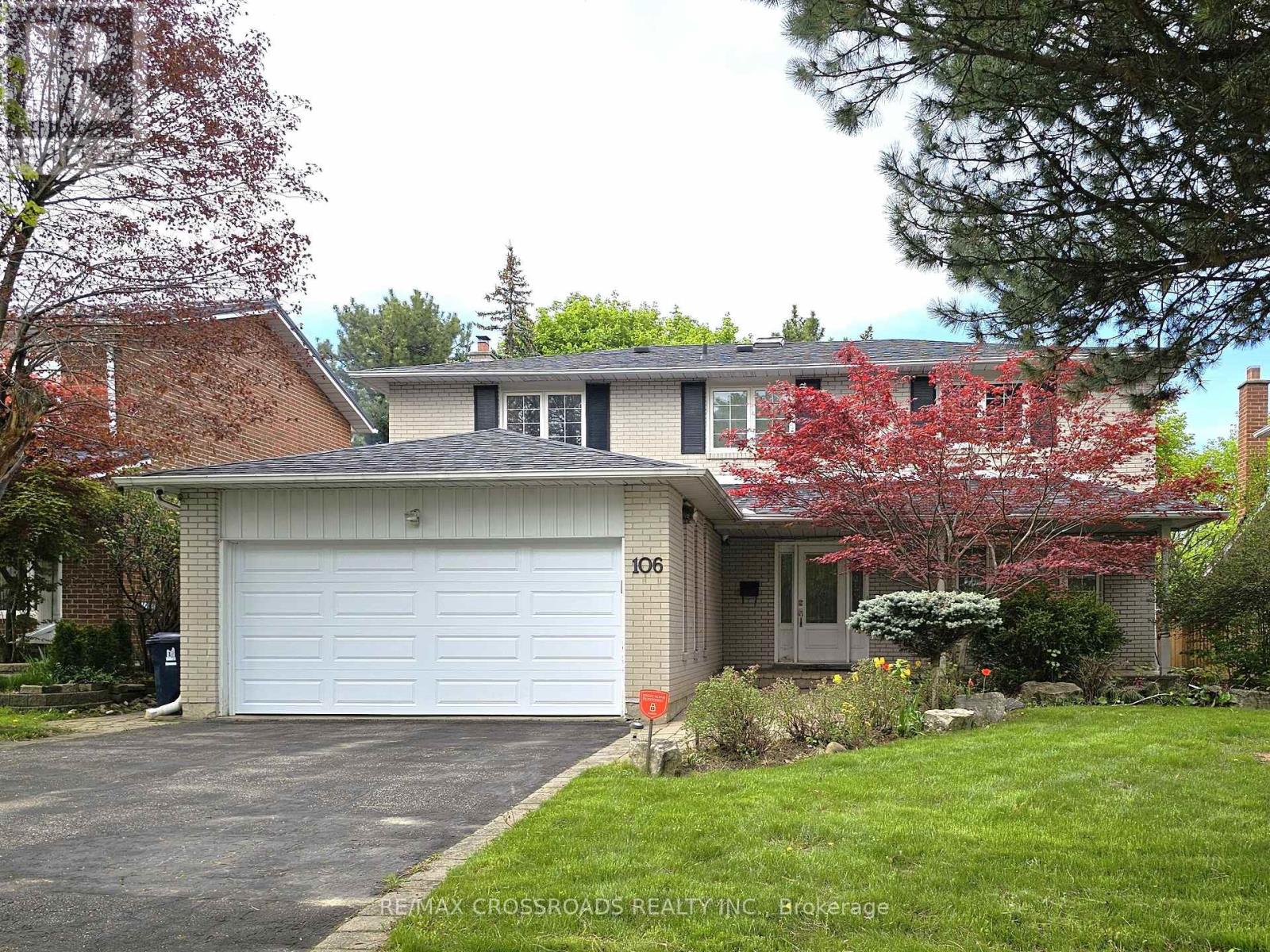5 Bedroom
4 Bathroom
3000 - 3500 sqft
Fireplace
Central Air Conditioning
Forced Air
$5,500 Monthly
Welcome to luxury living in one of North York's most sought-after neighbourhoods. This pristine executive home features rich hardwood floors, a stunning kitchen with granite countertops and glass backsplash, and a beautifully finished basement, ideal for family time or entertaining guests. Step outside into your own private backyard oasis, complete with interlocked pathways, perfect for morning coffee or evening gatherings. Located in one of Toronto's top school districts, with access to Denlow Public School, Windfields Junior High, and York Mills Collegiate Institute, a rare opportunity for families seeking both prestige and education. Enjoy the convenience of upscale shopping at Shops at Don Mills and Bayview Village, plus nearby Longos, Metro, and dining options, all just minutes away. With easy access to Hwy 401 and the DVP, commuting is effortless. Sophisticated, spacious, and superbly located, this is more than a home. Its the lifestyle you've been waiting for. ***EXTRAS*** KitchenAid S/S Fridge, S/S Stovetop & Oven, Sakura S/S Range hood, B/I Dishwasher, Washer & Dryer, Central Air Condition, All Window Coverings and All ELFs. No pets, no smoking, no vaping on premise at all times (id:55499)
Property Details
|
MLS® Number
|
C12118552 |
|
Property Type
|
Single Family |
|
Community Name
|
Banbury-Don Mills |
|
Amenities Near By
|
Hospital, Park, Public Transit, Schools |
|
Parking Space Total
|
4 |
Building
|
Bathroom Total
|
4 |
|
Bedrooms Above Ground
|
5 |
|
Bedrooms Total
|
5 |
|
Basement Development
|
Finished |
|
Basement Type
|
N/a (finished) |
|
Construction Style Attachment
|
Detached |
|
Cooling Type
|
Central Air Conditioning |
|
Exterior Finish
|
Brick |
|
Fireplace Present
|
Yes |
|
Flooring Type
|
Hardwood |
|
Foundation Type
|
Concrete |
|
Half Bath Total
|
1 |
|
Heating Fuel
|
Natural Gas |
|
Heating Type
|
Forced Air |
|
Stories Total
|
2 |
|
Size Interior
|
3000 - 3500 Sqft |
|
Type
|
House |
|
Utility Water
|
Municipal Water |
Parking
Land
|
Acreage
|
No |
|
Land Amenities
|
Hospital, Park, Public Transit, Schools |
|
Sewer
|
Sanitary Sewer |
Rooms
| Level |
Type |
Length |
Width |
Dimensions |
|
Second Level |
Primary Bedroom |
5.13 m |
3.56 m |
5.13 m x 3.56 m |
|
Second Level |
Bedroom 2 |
4.43 m |
2.9 m |
4.43 m x 2.9 m |
|
Second Level |
Bedroom 3 |
4.03 m |
3.75 m |
4.03 m x 3.75 m |
|
Second Level |
Bedroom 4 |
3.74 m |
3.45 m |
3.74 m x 3.45 m |
|
Basement |
Recreational, Games Room |
6.5 m |
4.57 m |
6.5 m x 4.57 m |
|
Basement |
Family Room |
5.72 m |
2.97 m |
5.72 m x 2.97 m |
|
Basement |
Office |
6.43 m |
3.41 m |
6.43 m x 3.41 m |
|
Basement |
Bedroom 5 |
4.53 m |
3.43 m |
4.53 m x 3.43 m |
|
Ground Level |
Living Room |
5.49 m |
3.65 m |
5.49 m x 3.65 m |
|
Ground Level |
Family Room |
5.45 m |
3.67 m |
5.45 m x 3.67 m |
|
Ground Level |
Dining Room |
4.26 m |
3.6 m |
4.26 m x 3.6 m |
|
Ground Level |
Kitchen |
4.86 m |
2.58 m |
4.86 m x 2.58 m |
https://www.realtor.ca/real-estate/28247656/106-abbeywood-trail-toronto-banbury-don-mills-banbury-don-mills










