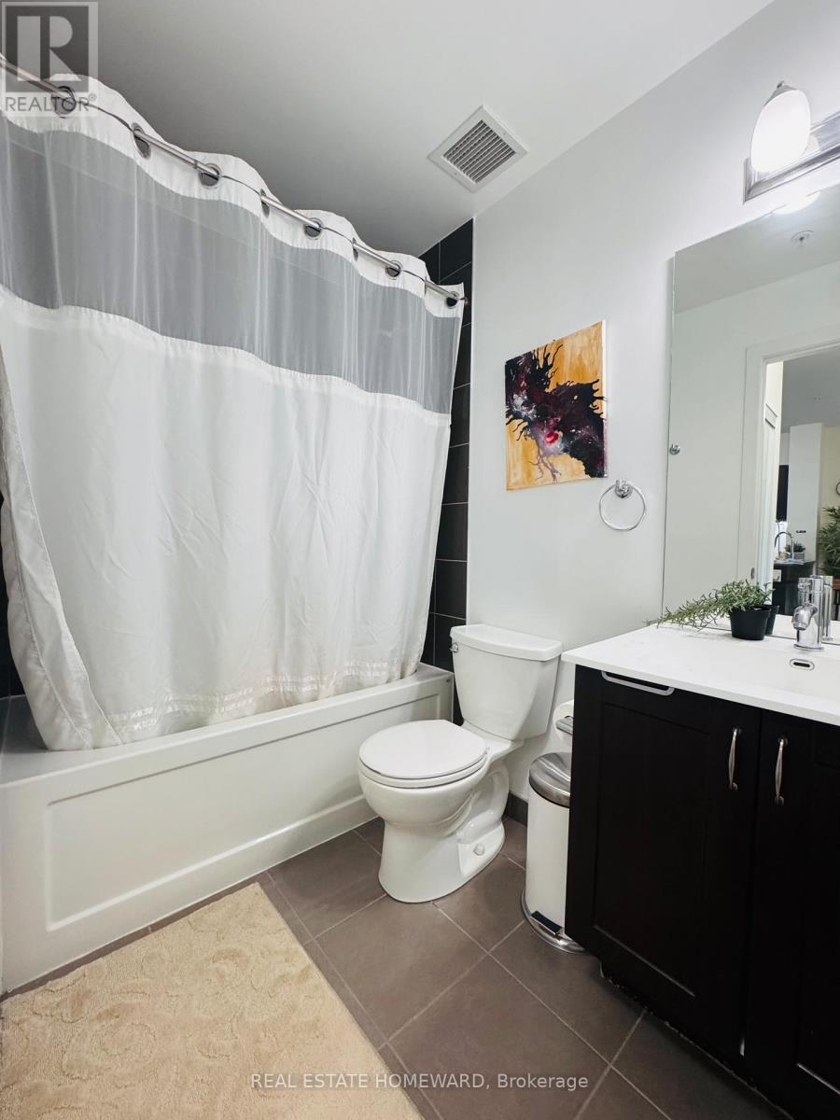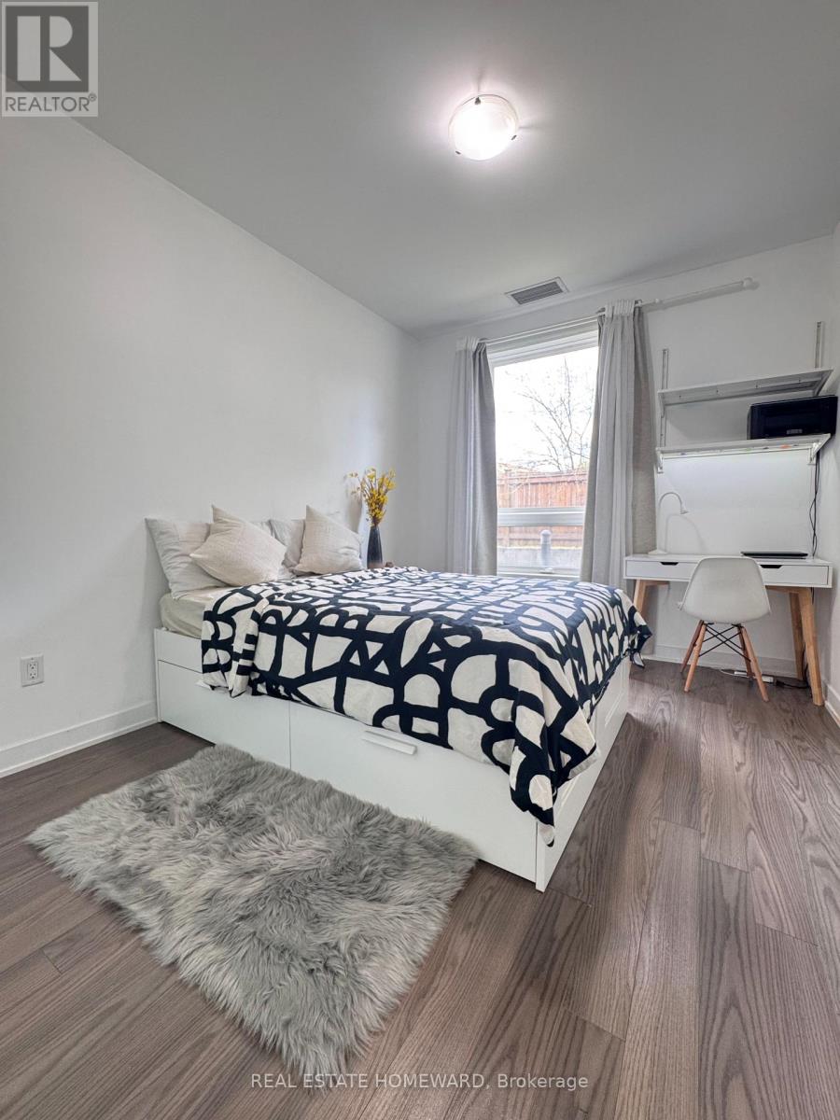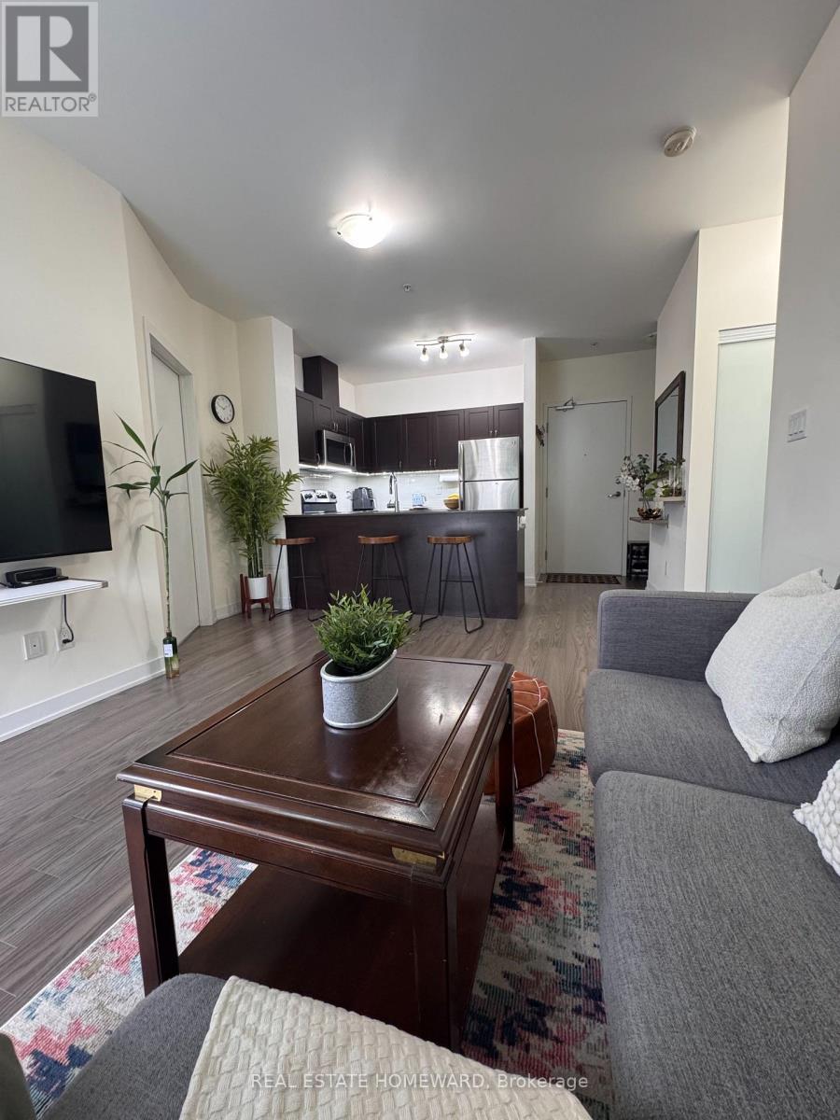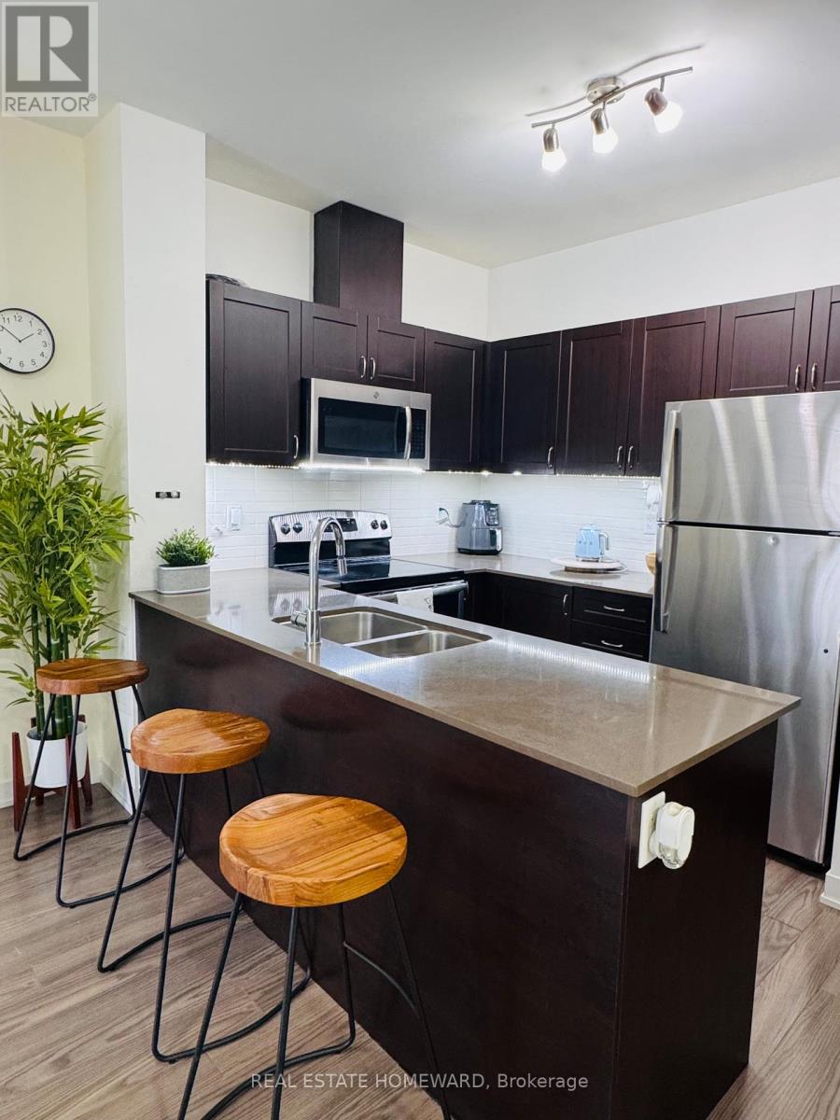106 - 3560 St Clair Ave Avenue E Toronto (Kennedy Park), Ontario M1K 0A9
$499,000Maintenance, Common Area Maintenance, Insurance, Parking
$617.58 Monthly
Maintenance, Common Area Maintenance, Insurance, Parking
$617.58 MonthlyWelcome to "Imagine" a boutique-style condo at Kennedy & St. Clair East, offering a spacious 2-bedroom, 2-bathroom layout with approx. 789 sq. ft. of modern living. This open-concept unit features laminate flooring throughout, a sleek kitchen with quartz countertops, backsplash, stainless steel appliances, and contemporary cabinetry. Enjoy a peaceful balcony view of quiet Scarborough (not busy St. Clair!), plus the convenience of underground parking and a same-floor locker. Located just minutes from downtown dining, Scarborough Town Centre, and the scenic Scarborough Bluffs, Warden Station, TTC Bus at your doorstep and Scarborough GO Station a short walk away. Amenities include a gym, party room, and rooftop terrace all with low maintenance fees. Ideal for first-time buyers or as a smart investment. (id:55499)
Property Details
| MLS® Number | E12161204 |
| Property Type | Single Family |
| Community Name | Kennedy Park |
| Amenities Near By | Hospital, Park, Public Transit, Schools |
| Community Features | Pet Restrictions |
| Features | Conservation/green Belt |
| Parking Space Total | 1 |
Building
| Bathroom Total | 2 |
| Bedrooms Above Ground | 2 |
| Bedrooms Total | 2 |
| Age | 6 To 10 Years |
| Amenities | Exercise Centre, Party Room, Visitor Parking, Storage - Locker |
| Appliances | Dishwasher, Dryer, Microwave, Stove, Washer, Refrigerator |
| Cooling Type | Central Air Conditioning |
| Exterior Finish | Brick |
| Flooring Type | Laminate |
| Heating Fuel | Natural Gas |
| Heating Type | Forced Air |
| Size Interior | 700 - 799 Sqft |
| Type | Apartment |
Parking
| Underground | |
| Garage |
Land
| Acreage | No |
| Land Amenities | Hospital, Park, Public Transit, Schools |
Rooms
| Level | Type | Length | Width | Dimensions |
|---|---|---|---|---|
| Main Level | Primary Bedroom | 11.68 m | 9.87 m | 11.68 m x 9.87 m |
| Main Level | Bedroom 2 | 11.68 m | 9.87 m | 11.68 m x 9.87 m |
| Main Level | Dining Room | 13.4 m | 10.7 m | 13.4 m x 10.7 m |
| Main Level | Living Room | 13.4 m | 10.9 m | 13.4 m x 10.9 m |
| Other | Kitchen | 8.59 m | 8.17 m | 8.59 m x 8.17 m |
Interested?
Contact us for more information




















