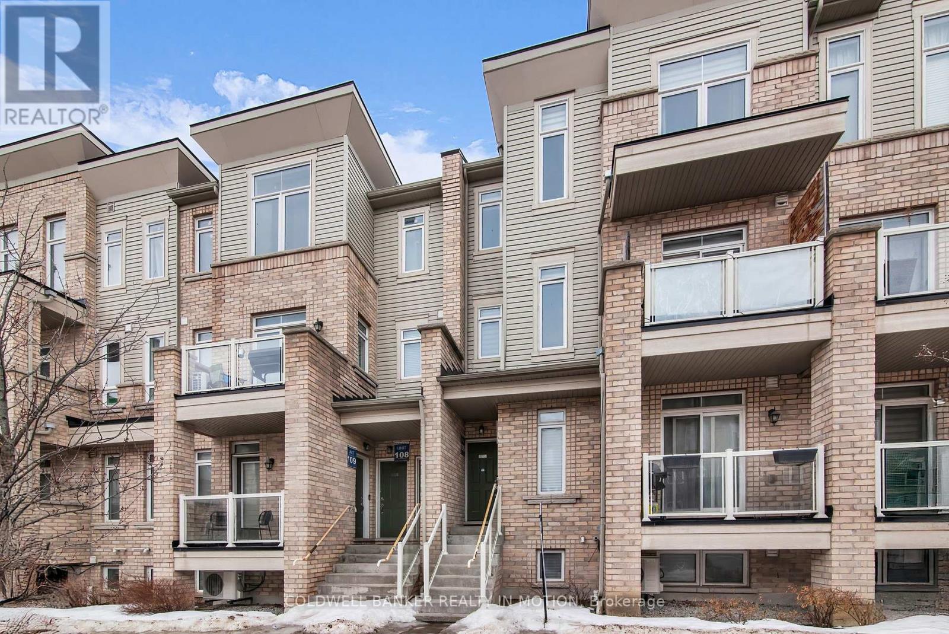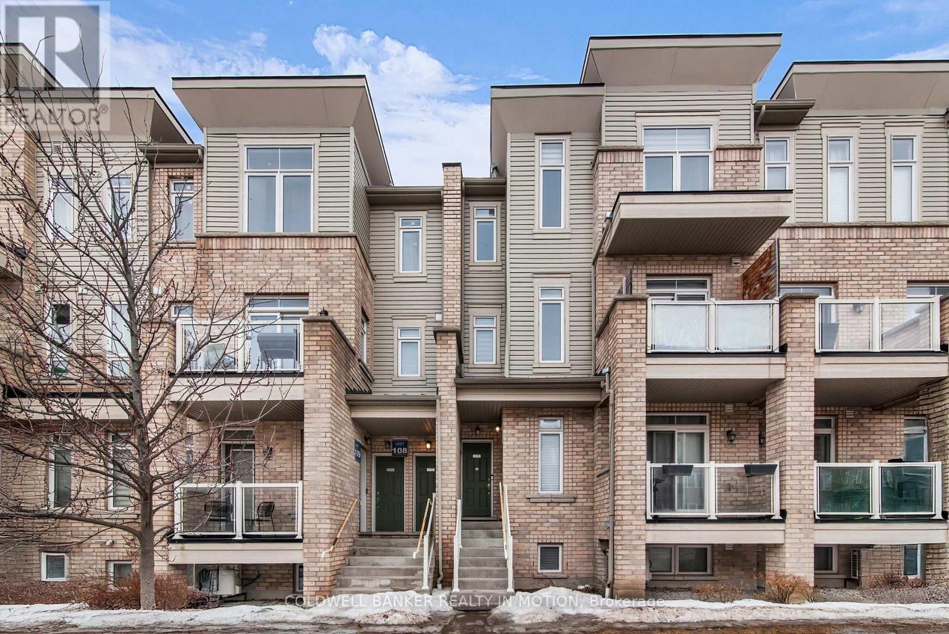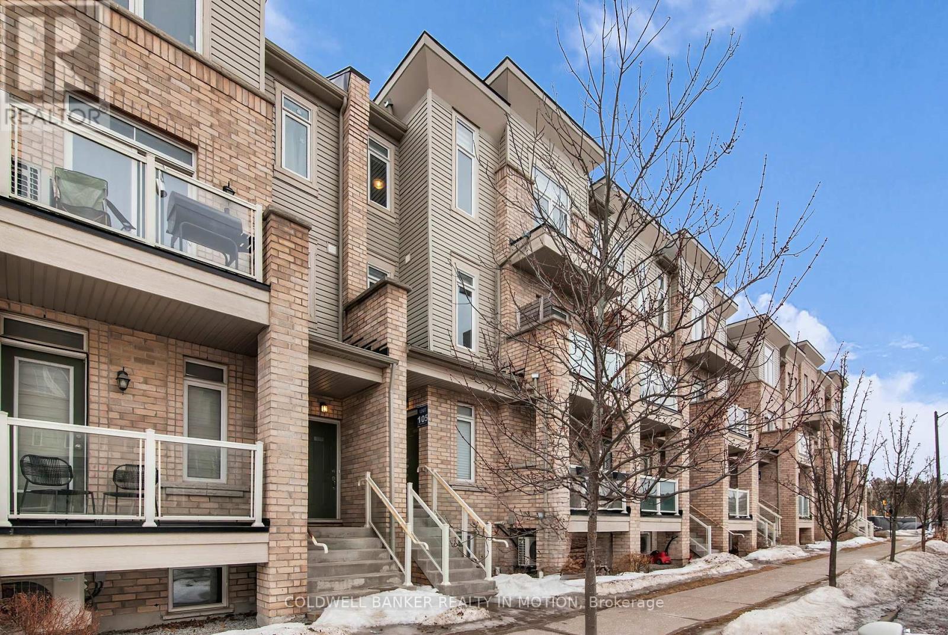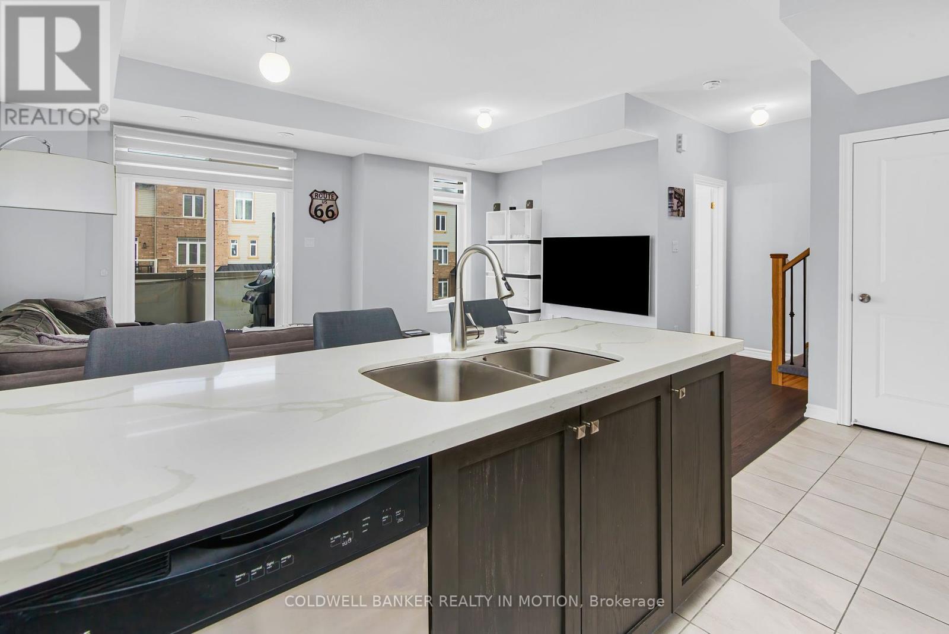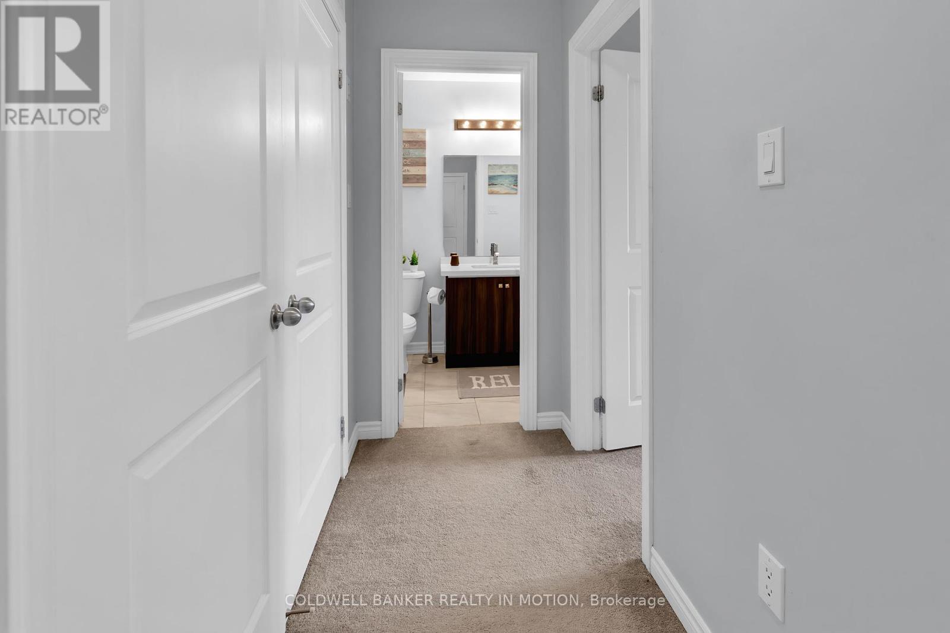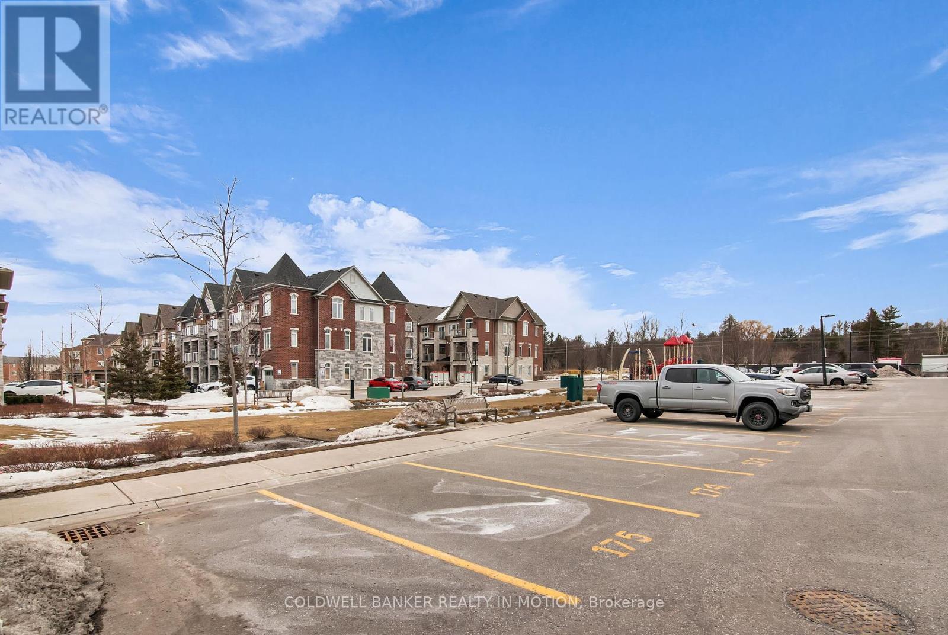106 - 1775 Rex Heath Drive Pickering (Duffin Heights), Ontario L1X 0E4
2 Bedroom
2 Bathroom
1000 - 1199 sqft
Central Air Conditioning
Forced Air
$628,800Maintenance, Common Area Maintenance, Insurance, Parking
$298.13 Monthly
Maintenance, Common Area Maintenance, Insurance, Parking
$298.13 MonthlySpring is in the air. Welcome to the Desirable Duffin Heights Community In Pickering! Step Into This Beautiful, Modern, Two-bedroom, Two-bathroom Stacked Townhome Filled With Natural Light and large Windows. The bright, Open-Concept Kitchen Has Quartz Countertops and a Breakfast Bar That Seamlessly Flows Into The Living and Dining Areas. This townhome is ideally located close to Highways 401 and 407. This Property Is Close To Schools, Shopping, Parks, Conservation Areas & Pickering Golf Club. This Townhome Is A Great Opportunity For A First Time Home Buyer, New Family Home Or An Investor. (id:55499)
Property Details
| MLS® Number | E12018890 |
| Property Type | Single Family |
| Community Name | Duffin Heights |
| Community Features | Pet Restrictions |
| Features | Balcony |
| Parking Space Total | 1 |
Building
| Bathroom Total | 2 |
| Bedrooms Above Ground | 2 |
| Bedrooms Total | 2 |
| Age | 6 To 10 Years |
| Appliances | Dishwasher, Dryer, Microwave, Oven, Stove, Washer, Window Coverings, Refrigerator |
| Cooling Type | Central Air Conditioning |
| Exterior Finish | Brick |
| Flooring Type | Laminate, Carpeted |
| Half Bath Total | 1 |
| Heating Fuel | Natural Gas |
| Heating Type | Forced Air |
| Stories Total | 2 |
| Size Interior | 1000 - 1199 Sqft |
| Type | Row / Townhouse |
Parking
| Garage |
Land
| Acreage | No |
Rooms
| Level | Type | Length | Width | Dimensions |
|---|---|---|---|---|
| Main Level | Kitchen | 9.2 m | 7.8 m | 9.2 m x 7.8 m |
| Main Level | Living Room | 19.3 m | 13.1 m | 19.3 m x 13.1 m |
| Main Level | Dining Room | 9.2 m | 8.53 m | 9.2 m x 8.53 m |
| Upper Level | Primary Bedroom | 13.45 m | 9.1 m | 13.45 m x 9.1 m |
| Upper Level | Bedroom 2 | 9.84 m | 8.53 m | 9.84 m x 8.53 m |
Interested?
Contact us for more information

