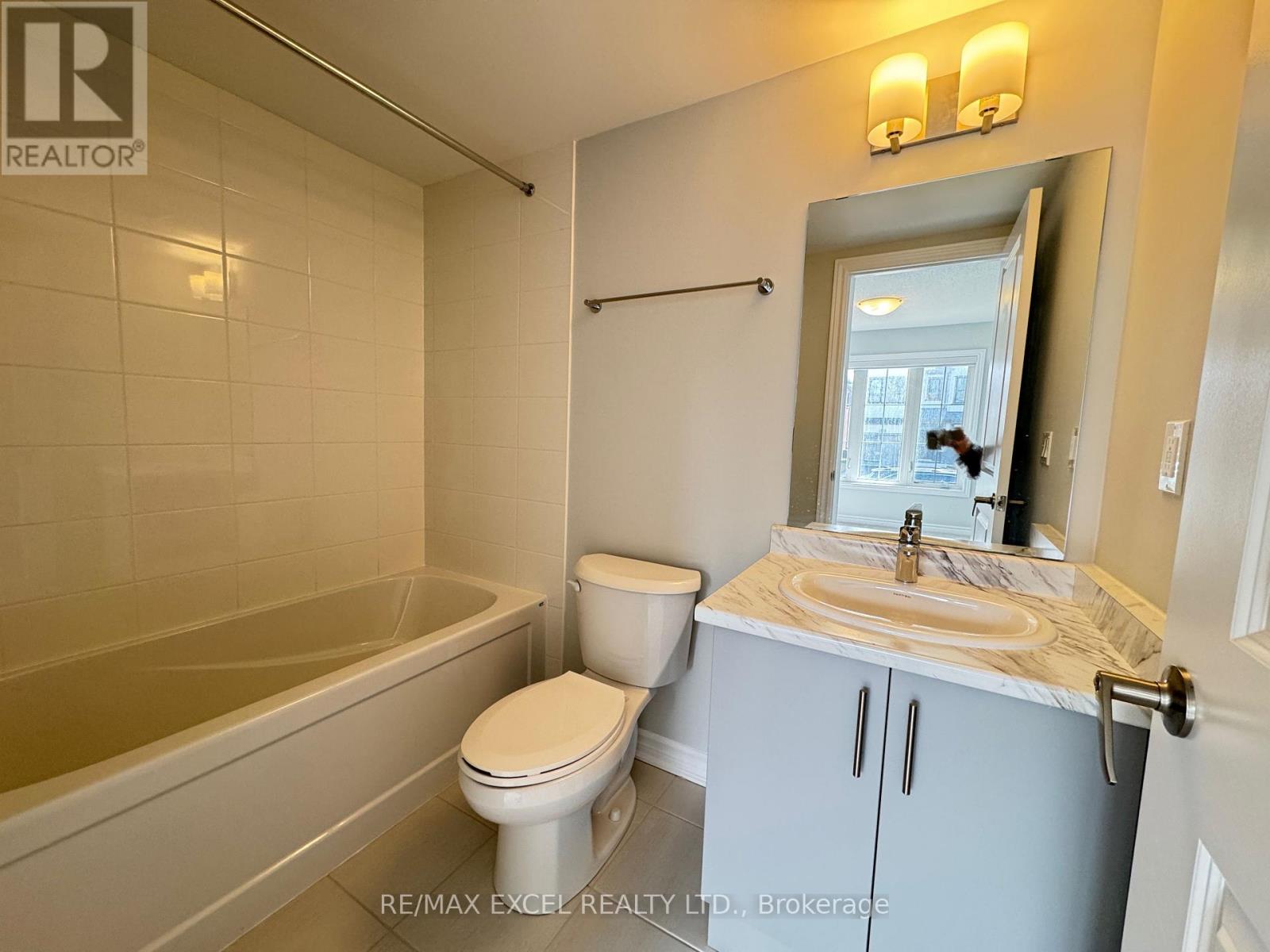4 Bedroom
4 Bathroom
Central Air Conditioning
Forced Air
$3,150 Monthly
This modern home offers 4 spacious bedrooms and 4 bathrooms, including a convenient ground floor bedroom with its own 4-piece ensuite ideal for guests, in-laws, or a private home office. Designed with an open-concept layout and flooded with natural light, the main floor features a bright living and dining area with soaring 9-ft ceilings, while the stylish kitchen includes stainless steel appliances for a sleek, contemporary touch. One deck is located just off the breakfast area, perfect for enjoying your morning coffee, while the second deck is connected to the third-floor bedroom, offering a private outdoor retreat. The primary suite boasts a large walk-in closet and a 4-piece ensuite. With direct access to a double garage and two additional driveway spaces, you'll have parking for four vehicles in total. Conveniently located just minutes from Durham College, Ontario Tech, Costco, parks, shopping, restaurants, public transit, major highways, and more. Welcome to this brand new luxury townhouse by Minto where comfort, style, and convenience come together. (id:55499)
Property Details
|
MLS® Number
|
E12070885 |
|
Property Type
|
Single Family |
|
Community Name
|
Kedron |
|
Parking Space Total
|
4 |
Building
|
Bathroom Total
|
4 |
|
Bedrooms Above Ground
|
4 |
|
Bedrooms Total
|
4 |
|
Appliances
|
Dryer, Hood Fan, Stove, Washer, Window Coverings, Refrigerator |
|
Basement Development
|
Unfinished |
|
Basement Type
|
N/a (unfinished) |
|
Construction Style Attachment
|
Attached |
|
Cooling Type
|
Central Air Conditioning |
|
Flooring Type
|
Carpeted |
|
Half Bath Total
|
1 |
|
Heating Fuel
|
Natural Gas |
|
Heating Type
|
Forced Air |
|
Stories Total
|
3 |
|
Type
|
Row / Townhouse |
|
Utility Water
|
Municipal Water |
Parking
Land
|
Acreage
|
No |
|
Sewer
|
Sanitary Sewer |
Rooms
| Level |
Type |
Length |
Width |
Dimensions |
|
Second Level |
Kitchen |
2.65 m |
4.39 m |
2.65 m x 4.39 m |
|
Second Level |
Eating Area |
3.02 m |
3.32 m |
3.02 m x 3.32 m |
|
Second Level |
Dining Room |
4.36 m |
7.25 m |
4.36 m x 7.25 m |
|
Second Level |
Living Room |
4.36 m |
7.25 m |
4.36 m x 7.25 m |
|
Third Level |
Primary Bedroom |
3.54 m |
3.44 m |
3.54 m x 3.44 m |
|
Third Level |
Bedroom 2 |
2.77 m |
3.05 m |
2.77 m x 3.05 m |
|
Third Level |
Bedroom 3 |
2.74 m |
3.81 m |
2.74 m x 3.81 m |
|
Ground Level |
Bedroom 4 |
3.05 m |
3.6 m |
3.05 m x 3.6 m |
https://www.realtor.ca/real-estate/28140793/1058-dyas-avenue-oshawa-kedron-kedron





















