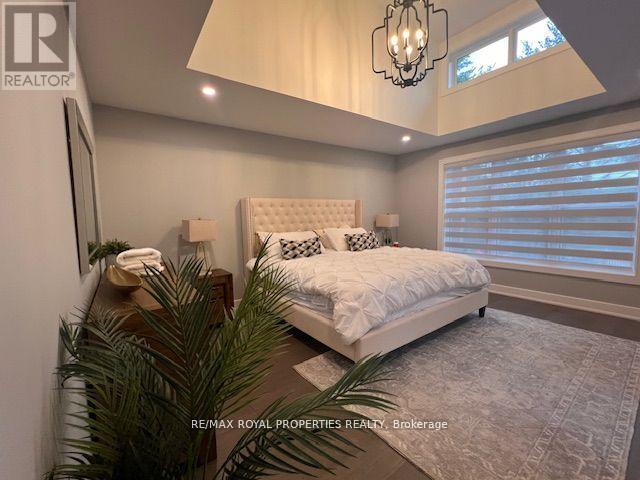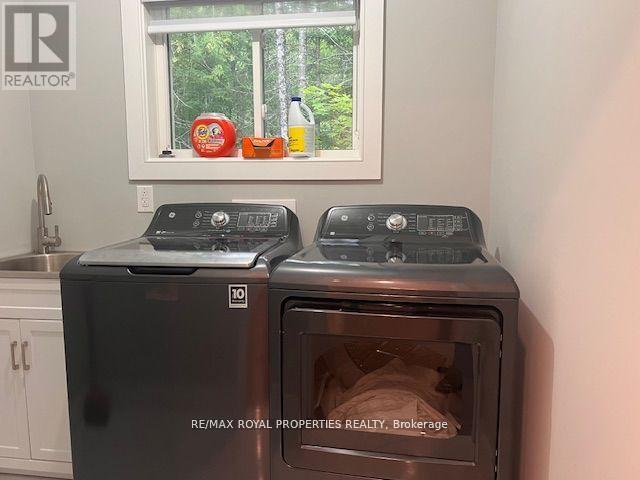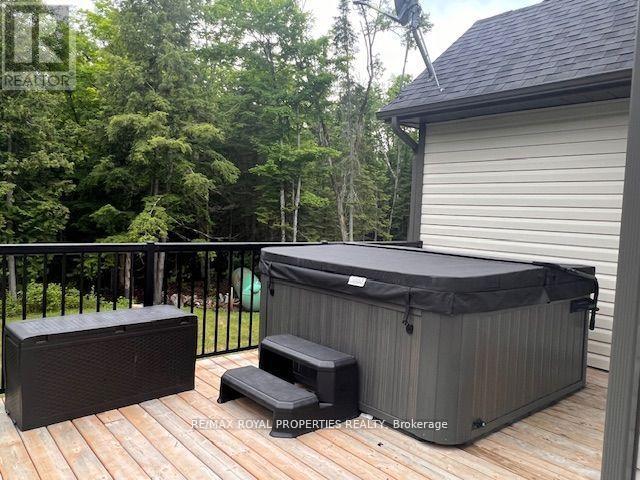1056 Lippert Lane Bancroft, Ontario K0L 1C0
3 Bedroom
3 Bathroom
Bungalow
Fireplace
Central Air Conditioning
Forced Air
$1,349,000
Gorgeous Custom Built Four Season Home/cottage on Crystal Clear Coe Island Lake! Totally Private Ina Unique Wilderness Setting Yet Minutes From the Town! Hardwood Floor Throughout! Cathedral Ceilingin Living/family & Kitchen Area! Backup Generator! Large Front and Side Deck for the Beautiful Viewof Coe Island Lake! Simply Spectacular ! Serenity!! Large Master Bedroom and Four Piece en-suite,two More Good Sized Bedrooms, and the Main Bath! Amazing Chef's Kitchen With Top Stainlessappliances! Year Round Luxury on Coe Island Lake Awaits! (id:55499)
Property Details
| MLS® Number | X9242852 |
| Property Type | Single Family |
| Parking Space Total | 10 |
| View Type | Unobstructed Water View |
| Water Front Name | Coe |
Building
| Bathroom Total | 3 |
| Bedrooms Above Ground | 3 |
| Bedrooms Total | 3 |
| Appliances | Dishwasher, Dryer, Garage Door Opener, Microwave, Range, Refrigerator, Stove, Washer |
| Architectural Style | Bungalow |
| Basement Type | Crawl Space |
| Construction Style Attachment | Detached |
| Cooling Type | Central Air Conditioning |
| Exterior Finish | Vinyl Siding |
| Fireplace Present | Yes |
| Flooring Type | Hardwood |
| Foundation Type | Concrete |
| Half Bath Total | 1 |
| Heating Fuel | Propane |
| Heating Type | Forced Air |
| Stories Total | 1 |
| Type | House |
| Utility Power | Generator |
Parking
| Attached Garage |
Land
| Access Type | Private Road, Private Docking |
| Acreage | No |
| Sewer | Septic System |
| Size Frontage | 257 Ft ,10 In |
| Size Irregular | 257.87 Ft |
| Size Total Text | 257.87 Ft |
Rooms
| Level | Type | Length | Width | Dimensions |
|---|---|---|---|---|
| Main Level | Living Room | 6.33 m | 4.93 m | 6.33 m x 4.93 m |
| Main Level | Family Room | 6.33 m | 4.93 m | 6.33 m x 4.93 m |
| Main Level | Dining Room | 4.37 m | 2.74 m | 4.37 m x 2.74 m |
| Main Level | Primary Bedroom | 4.81 m | 4.29 m | 4.81 m x 4.29 m |
| Main Level | Bedroom | 3.38 m | 3.45 m | 3.38 m x 3.45 m |
| Main Level | Bedroom 2 | 3.25 m | 3.68 m | 3.25 m x 3.68 m |
| Main Level | Bedroom 3 | 4.37 m | 2.74 m | 4.37 m x 2.74 m |
https://www.realtor.ca/real-estate/27261094/1056-lippert-lane-bancroft
Interested?
Contact us for more information









































