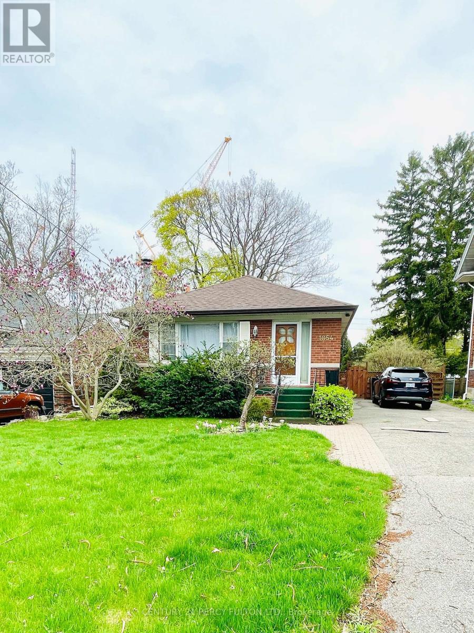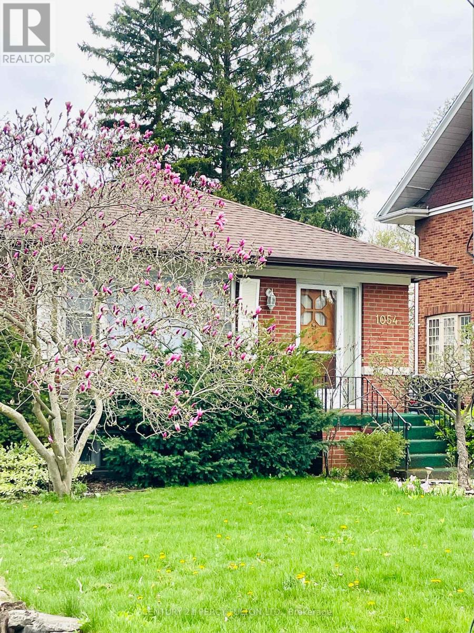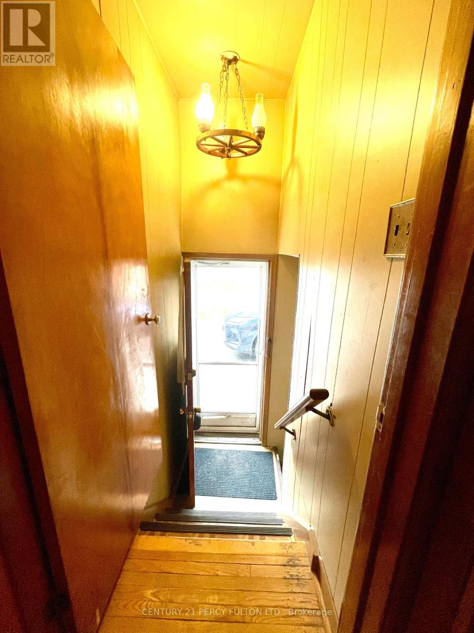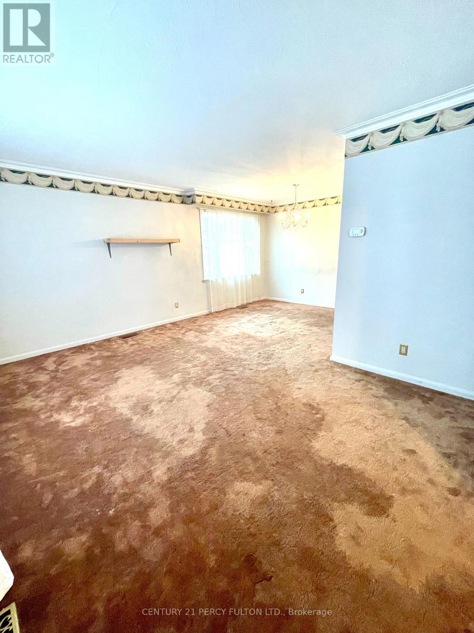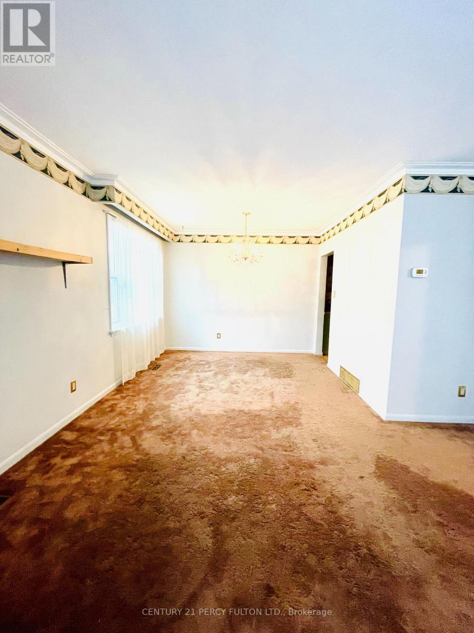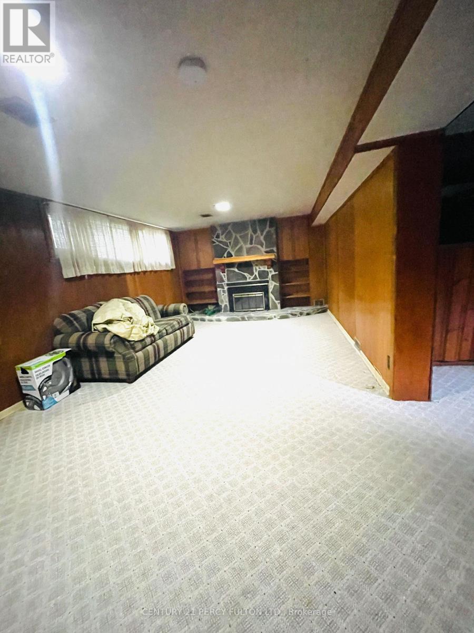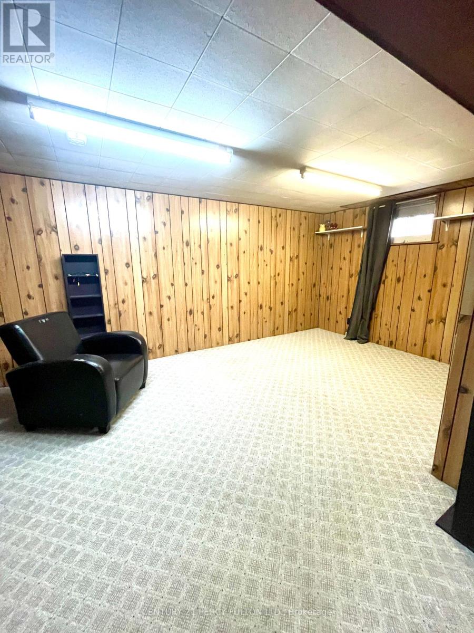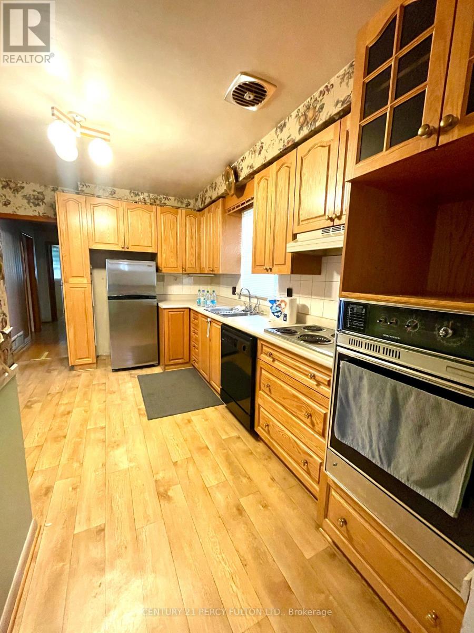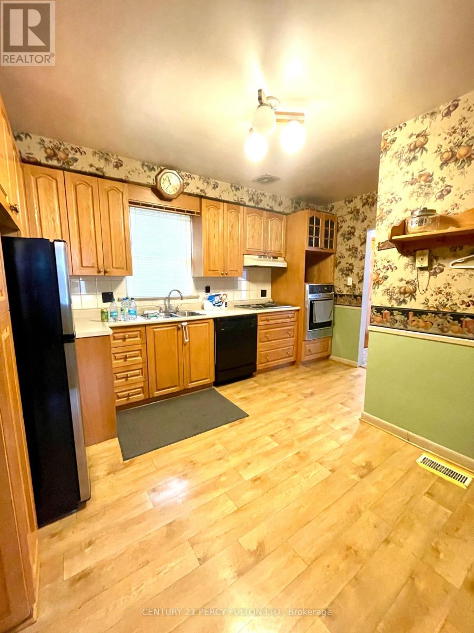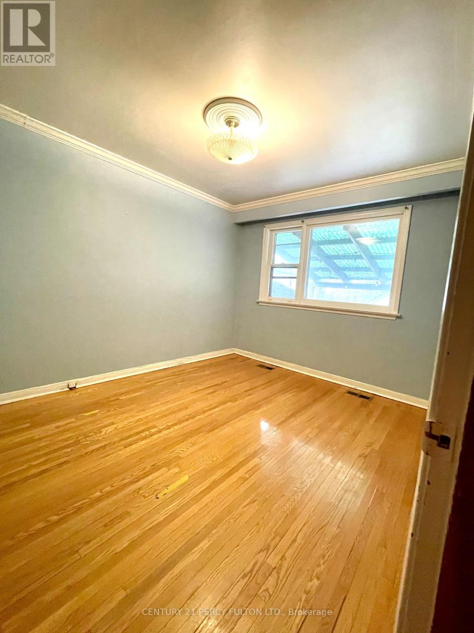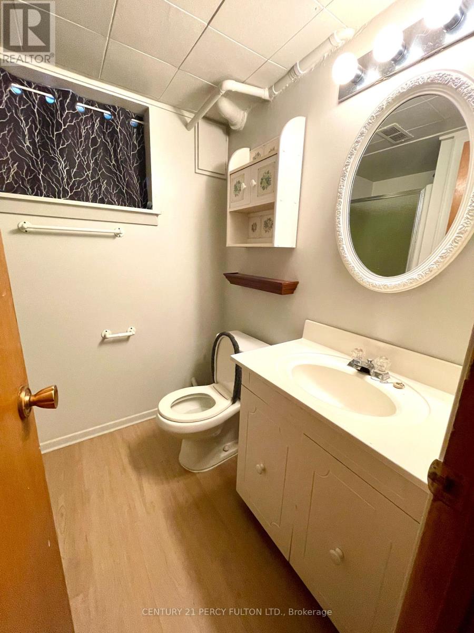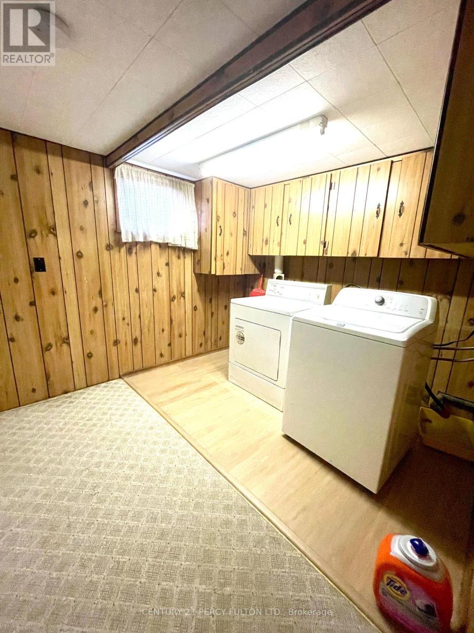1054 Cherriebell Road Mississauga (Lakeview), Ontario L5E 2R1
4 Bedroom
2 Bathroom
700 - 1100 sqft
Bungalow
Fireplace
Central Air Conditioning
Forced Air
$3,500 Monthly
Welcome to Lakeview! This is an exceptional opportunity to stay in a serene residential neighborhood surrounded by majestic trees. This solid family home features 3 bedrooms, 2 bathrooms, and a west-facing backyard with a covered patio. Just steps away from Marie Curtis Park, the lake, you'll also find the QEW just 3 minutes away. Trendy Port Credit, with its shops and cafes, is a quick 3-minute drive. (id:55499)
Property Details
| MLS® Number | W12123737 |
| Property Type | Single Family |
| Community Name | Lakeview |
| Amenities Near By | Beach, Park, Public Transit, Schools |
| Features | Flat Site |
| Parking Space Total | 4 |
Building
| Bathroom Total | 2 |
| Bedrooms Above Ground | 3 |
| Bedrooms Below Ground | 1 |
| Bedrooms Total | 4 |
| Appliances | Oven - Built-in, Dishwasher, Water Heater, Oven, Stove, Window Coverings, Refrigerator |
| Architectural Style | Bungalow |
| Basement Features | Apartment In Basement, Separate Entrance |
| Basement Type | N/a |
| Construction Style Attachment | Detached |
| Cooling Type | Central Air Conditioning |
| Exterior Finish | Brick |
| Fireplace Present | Yes |
| Fireplace Total | 1 |
| Flooring Type | Carpeted, Hardwood, Laminate, Linoleum |
| Foundation Type | Concrete |
| Heating Fuel | Oil |
| Heating Type | Forced Air |
| Stories Total | 1 |
| Size Interior | 700 - 1100 Sqft |
| Type | House |
| Utility Water | Municipal Water |
Parking
| No Garage |
Land
| Acreage | No |
| Fence Type | Fenced Yard |
| Land Amenities | Beach, Park, Public Transit, Schools |
| Sewer | Sanitary Sewer |
| Size Depth | 133 Ft |
| Size Frontage | 50 Ft |
| Size Irregular | 50 X 133 Ft |
| Size Total Text | 50 X 133 Ft |
Rooms
| Level | Type | Length | Width | Dimensions |
|---|---|---|---|---|
| Basement | Recreational, Games Room | 6.15 m | 3.45 m | 6.15 m x 3.45 m |
| Basement | Bedroom 4 | 5.7 m | 3.6 m | 5.7 m x 3.6 m |
| Basement | Laundry Room | 3.1 m | 2.7 m | 3.1 m x 2.7 m |
| Main Level | Living Room | 4.69 m | 3.37 m | 4.69 m x 3.37 m |
| Main Level | Dining Room | 3.18 m | 2.96 m | 3.18 m x 2.96 m |
| Main Level | Primary Bedroom | 3.78 m | 3.02 m | 3.78 m x 3.02 m |
| Main Level | Bedroom 2 | 3.66 m | 2.78 m | 3.66 m x 2.78 m |
| Main Level | Bedroom 3 | 3.06 m | 3 m | 3.06 m x 3 m |
| Main Level | Kitchen | 3.52 m | 3.4 m | 3.52 m x 3.4 m |
https://www.realtor.ca/real-estate/28258988/1054-cherriebell-road-mississauga-lakeview-lakeview
Interested?
Contact us for more information

