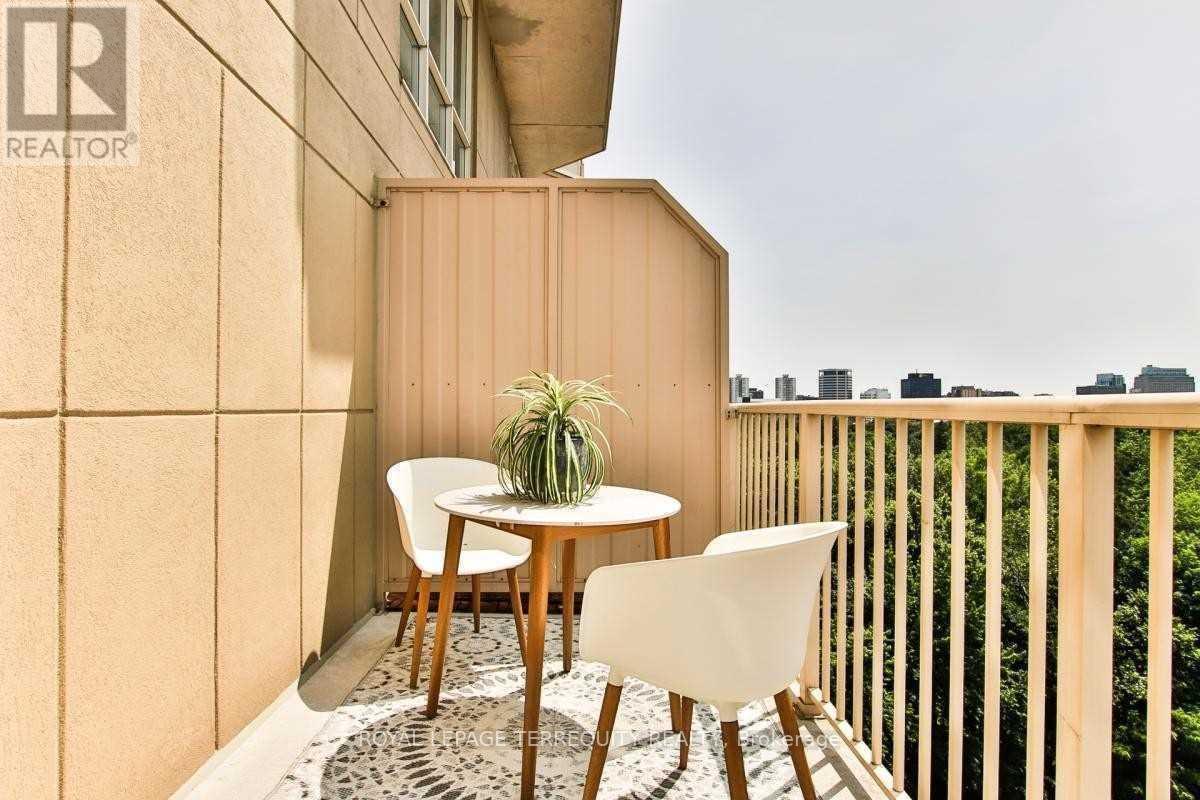2 Bedroom
2 Bathroom
800 - 899 sqft
Central Air Conditioning
Forced Air
$3,000 Monthly
Bright, Beautiful, Sunlit And Spacious 2-Storey Unit Is A Must See! Newly Renovated Throughout, Over 800 Sq. Ft. Of Modern Open Concept Living Space, Featuring A Large Balcony, Fabulous Kitchen With Brand New S/S Appliances & Granite Countertops, & Impressive Unobstructed Views. Great Location In Well Kept Building In Davisville Village. Only A Short Walk Away From Davisville Subway Station, Restaurants, Shopping, Parks (Direct Access To Kay Gardiner Beltline) & More. One Parking Spot, Locker, & All Utilities Included In Maintenance Except For Cable/Internet. (id:55499)
Property Details
|
MLS® Number
|
C12097964 |
|
Property Type
|
Single Family |
|
Neigbourhood
|
Don Valley West |
|
Community Name
|
Mount Pleasant West |
|
Amenities Near By
|
Park, Public Transit |
|
Community Features
|
Pet Restrictions |
|
Features
|
Wooded Area, Ravine, Conservation/green Belt, Elevator, Balcony, In Suite Laundry |
|
Parking Space Total
|
1 |
|
View Type
|
View, City View |
Building
|
Bathroom Total
|
2 |
|
Bedrooms Above Ground
|
1 |
|
Bedrooms Below Ground
|
1 |
|
Bedrooms Total
|
2 |
|
Age
|
16 To 30 Years |
|
Amenities
|
Party Room, Visitor Parking, Storage - Locker |
|
Appliances
|
Blinds, Dishwasher, Dryer, Microwave, Hood Fan, Stove, Washer, Window Coverings, Refrigerator |
|
Cooling Type
|
Central Air Conditioning |
|
Exterior Finish
|
Brick |
|
Fire Protection
|
Smoke Detectors, Security System |
|
Flooring Type
|
Hardwood |
|
Half Bath Total
|
1 |
|
Heating Fuel
|
Natural Gas |
|
Heating Type
|
Forced Air |
|
Stories Total
|
2 |
|
Size Interior
|
800 - 899 Sqft |
|
Type
|
Apartment |
Parking
Land
|
Acreage
|
No |
|
Land Amenities
|
Park, Public Transit |
Rooms
| Level |
Type |
Length |
Width |
Dimensions |
|
Second Level |
Primary Bedroom |
2.92 m |
3.38 m |
2.92 m x 3.38 m |
|
Second Level |
Den |
1.73 m |
3.55 m |
1.73 m x 3.55 m |
|
Main Level |
Living Room |
4.9 m |
3.98 m |
4.9 m x 3.98 m |
|
Main Level |
Dining Room |
2.31 m |
2.87 m |
2.31 m x 2.87 m |
|
Main Level |
Kitchen |
2.31 m |
2.99 m |
2.31 m x 2.99 m |
https://www.realtor.ca/real-estate/28201704/1052-139-merton-street-toronto-mount-pleasant-west-mount-pleasant-west






















