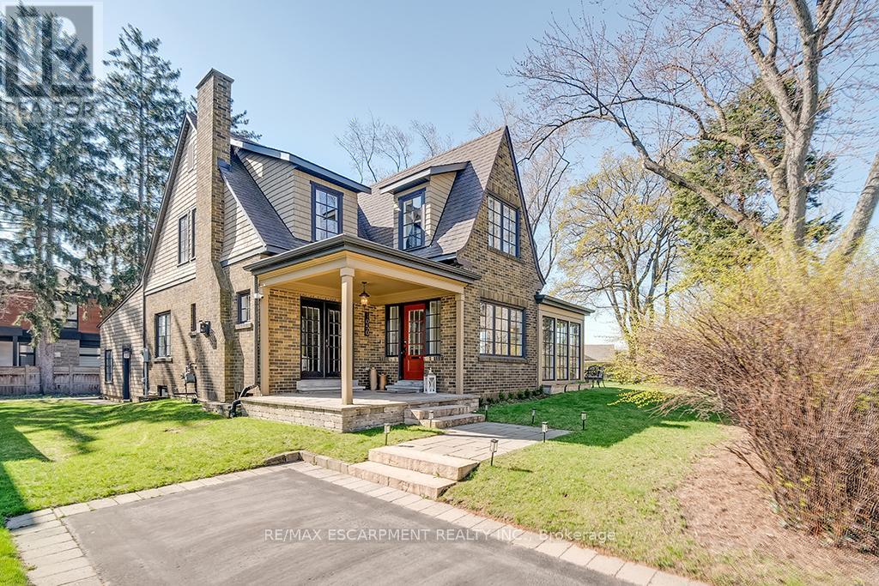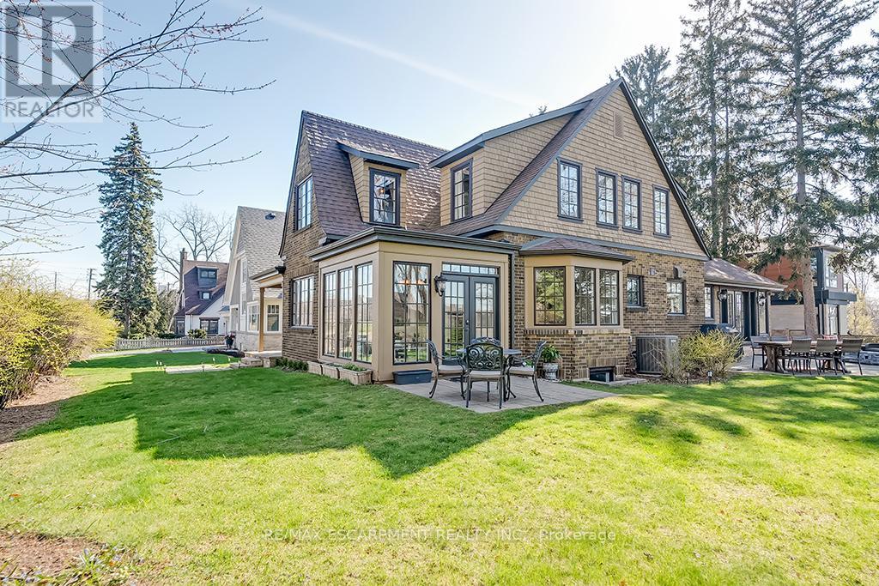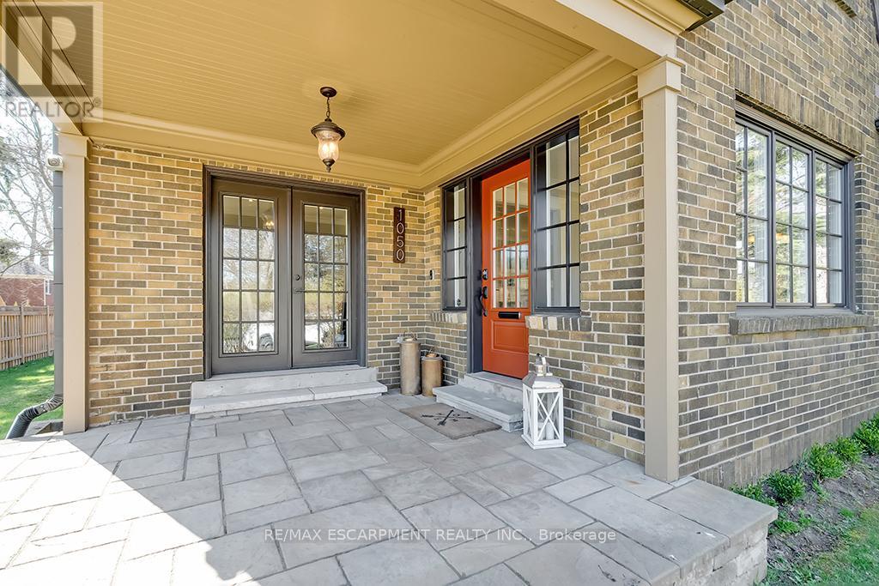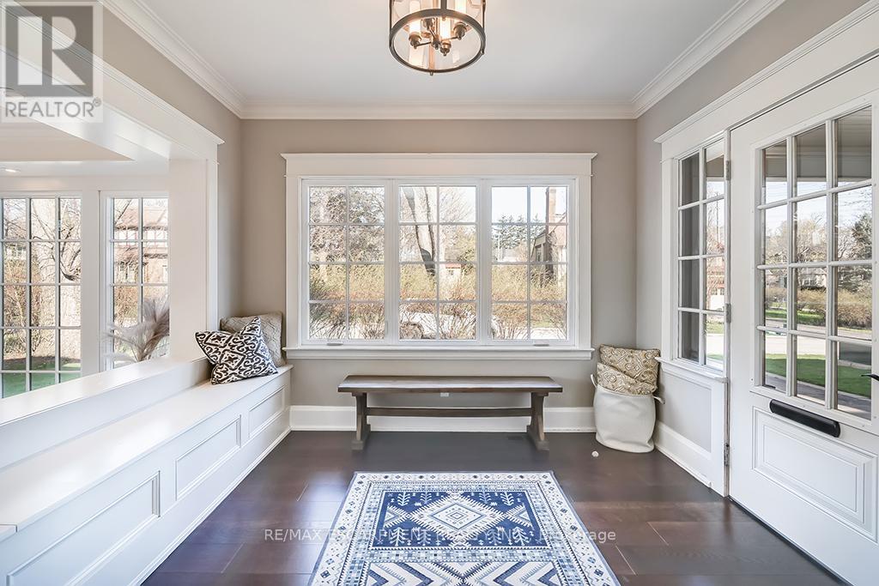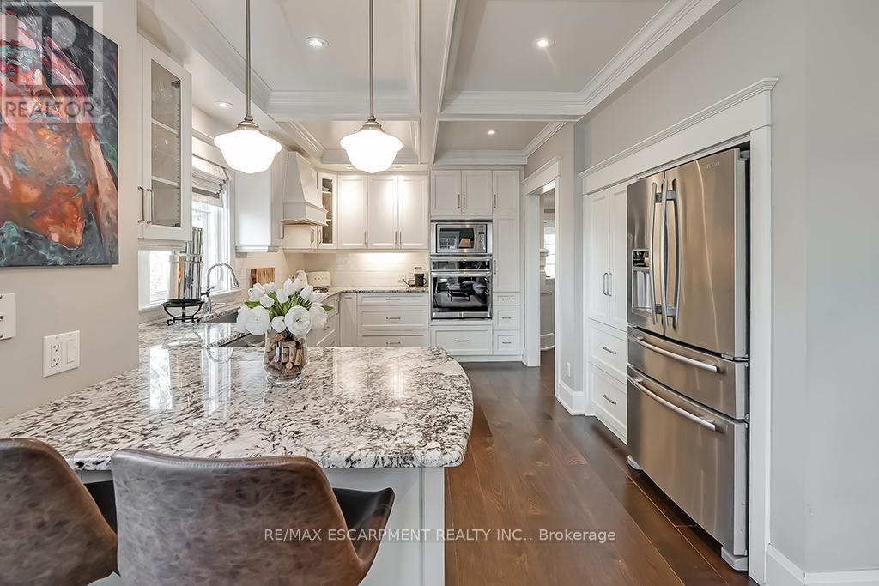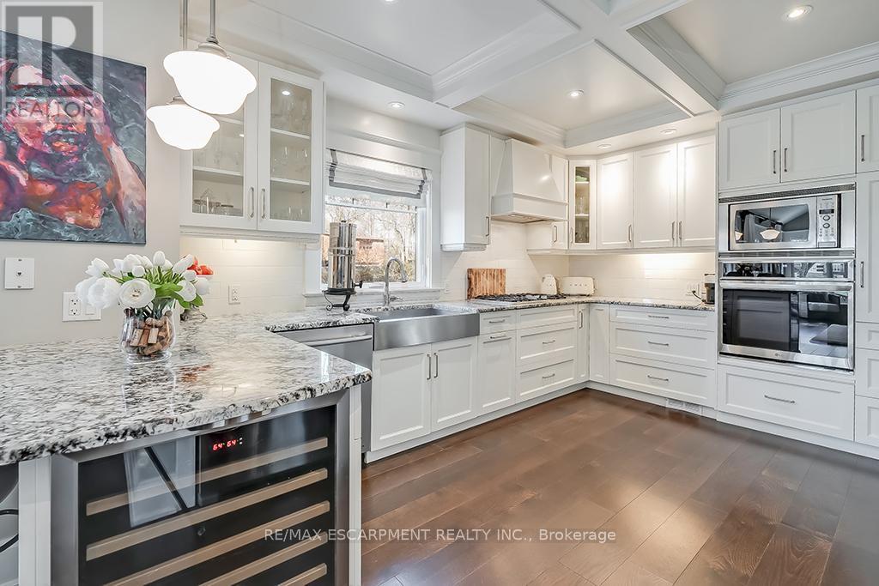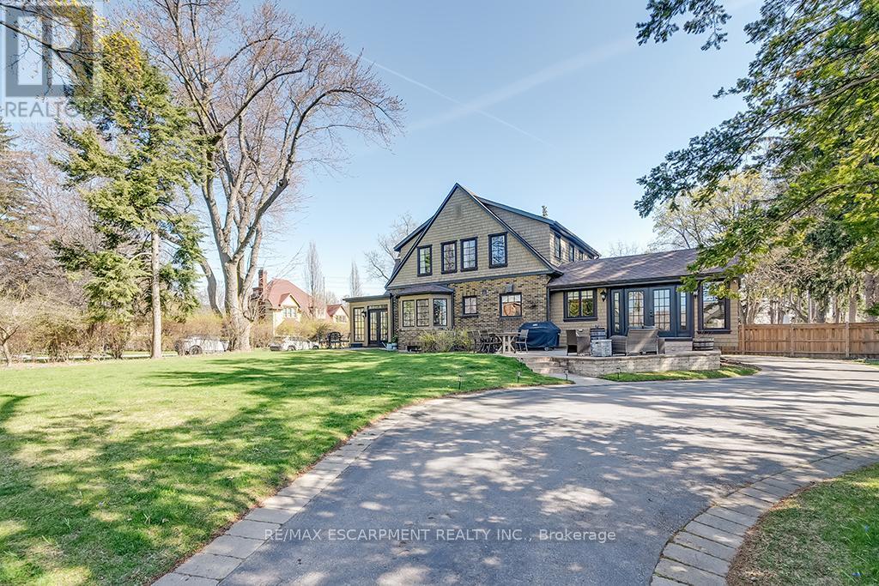4 Bedroom
3 Bathroom
2500 - 3000 sqft
Fireplace
Central Air Conditioning
Forced Air
$2,295,000
Beautifully upgraded character home in Aldershot's exclusive "Indian Point"! Just steps to downtown, the bay/lake, restaurants, shops, parks, highway access and the Burlington Golf & Country Club! Stunning custom kitchen with granite, coffered ceiling, stainless steel appliances, gas cooktop and a subway tile backsplash. Spacious family room with vaulted ceiling and a walkout to a large patio overlooking a tranquil outdoor setting. Living room with gas fireplace and large separate dining room with bay window and wainscoting opens to a charming sunroom with tray ceiling and walkout. The upper level features three bedrooms including two with stunning views of Burlington Bay and a primary bedroom with spa-inspired 5-piece ensuite and a separate dressing room! Hardwood floors, crown moulding, pot lighting and loads of natural light throughout! Main level laundry/mudroom with inside entry from a double garage with EV charger and two driveways with combined parking for at least 8 cars. 3+1 bedrooms and 2.5 bathrooms. (id:55499)
Property Details
|
MLS® Number
|
W12115906 |
|
Property Type
|
Single Family |
|
Community Name
|
LaSalle |
|
Amenities Near By
|
Beach, Hospital, Schools |
|
Equipment Type
|
None |
|
Features
|
Irregular Lot Size, Sump Pump |
|
Parking Space Total
|
10 |
|
Rental Equipment Type
|
None |
|
Structure
|
Patio(s), Porch |
Building
|
Bathroom Total
|
3 |
|
Bedrooms Above Ground
|
3 |
|
Bedrooms Below Ground
|
1 |
|
Bedrooms Total
|
4 |
|
Age
|
100+ Years |
|
Amenities
|
Fireplace(s) |
|
Appliances
|
Garage Door Opener Remote(s), Water Heater, Water Meter, Cooktop, Dishwasher, Dryer, Microwave, Oven, Washer, Window Coverings, Wine Fridge, Refrigerator |
|
Basement Development
|
Partially Finished |
|
Basement Type
|
Full (partially Finished) |
|
Construction Style Attachment
|
Detached |
|
Cooling Type
|
Central Air Conditioning |
|
Exterior Finish
|
Cedar Siding, Brick |
|
Fire Protection
|
Alarm System |
|
Fireplace Present
|
Yes |
|
Fireplace Total
|
1 |
|
Foundation Type
|
Block |
|
Half Bath Total
|
1 |
|
Heating Fuel
|
Natural Gas |
|
Heating Type
|
Forced Air |
|
Stories Total
|
2 |
|
Size Interior
|
2500 - 3000 Sqft |
|
Type
|
House |
|
Utility Water
|
Municipal Water |
Parking
|
Attached Garage
|
|
|
Garage
|
|
|
Inside Entry
|
|
Land
|
Acreage
|
No |
|
Land Amenities
|
Beach, Hospital, Schools |
|
Sewer
|
Sanitary Sewer |
|
Size Depth
|
101 Ft ,10 In |
|
Size Frontage
|
124 Ft ,3 In |
|
Size Irregular
|
124.3 X 101.9 Ft |
|
Size Total Text
|
124.3 X 101.9 Ft |
|
Surface Water
|
Lake/pond |
|
Zoning Description
|
R2.1 |
Rooms
| Level |
Type |
Length |
Width |
Dimensions |
|
Second Level |
Other |
3.91 m |
3.23 m |
3.91 m x 3.23 m |
|
Second Level |
Bedroom |
4.55 m |
4.11 m |
4.55 m x 4.11 m |
|
Second Level |
Bedroom |
4.11 m |
3.1 m |
4.11 m x 3.1 m |
|
Second Level |
Bathroom |
3.02 m |
1.75 m |
3.02 m x 1.75 m |
|
Second Level |
Primary Bedroom |
5.26 m |
4.11 m |
5.26 m x 4.11 m |
|
Second Level |
Bathroom |
4.11 m |
2.72 m |
4.11 m x 2.72 m |
|
Basement |
Bedroom |
4.32 m |
3.56 m |
4.32 m x 3.56 m |
|
Basement |
Other |
4.06 m |
3.4 m |
4.06 m x 3.4 m |
|
Basement |
Utility Room |
10.13 m |
4.27 m |
10.13 m x 4.27 m |
|
Ground Level |
Foyer |
3.23 m |
2.95 m |
3.23 m x 2.95 m |
|
Ground Level |
Sunroom |
3.23 m |
2.97 m |
3.23 m x 2.97 m |
|
Ground Level |
Living Room |
5.87 m |
3.91 m |
5.87 m x 3.91 m |
|
Ground Level |
Dining Room |
4.57 m |
3.91 m |
4.57 m x 3.91 m |
|
Ground Level |
Kitchen |
4.11 m |
2.92 m |
4.11 m x 2.92 m |
|
Ground Level |
Family Room |
6.78 m |
3.61 m |
6.78 m x 3.61 m |
|
Ground Level |
Bathroom |
2.31 m |
1.07 m |
2.31 m x 1.07 m |
|
Ground Level |
Laundry Room |
4.06 m |
2.08 m |
4.06 m x 2.08 m |
https://www.realtor.ca/real-estate/28242547/1050-mohawk-road-burlington-lasalle-lasalle

