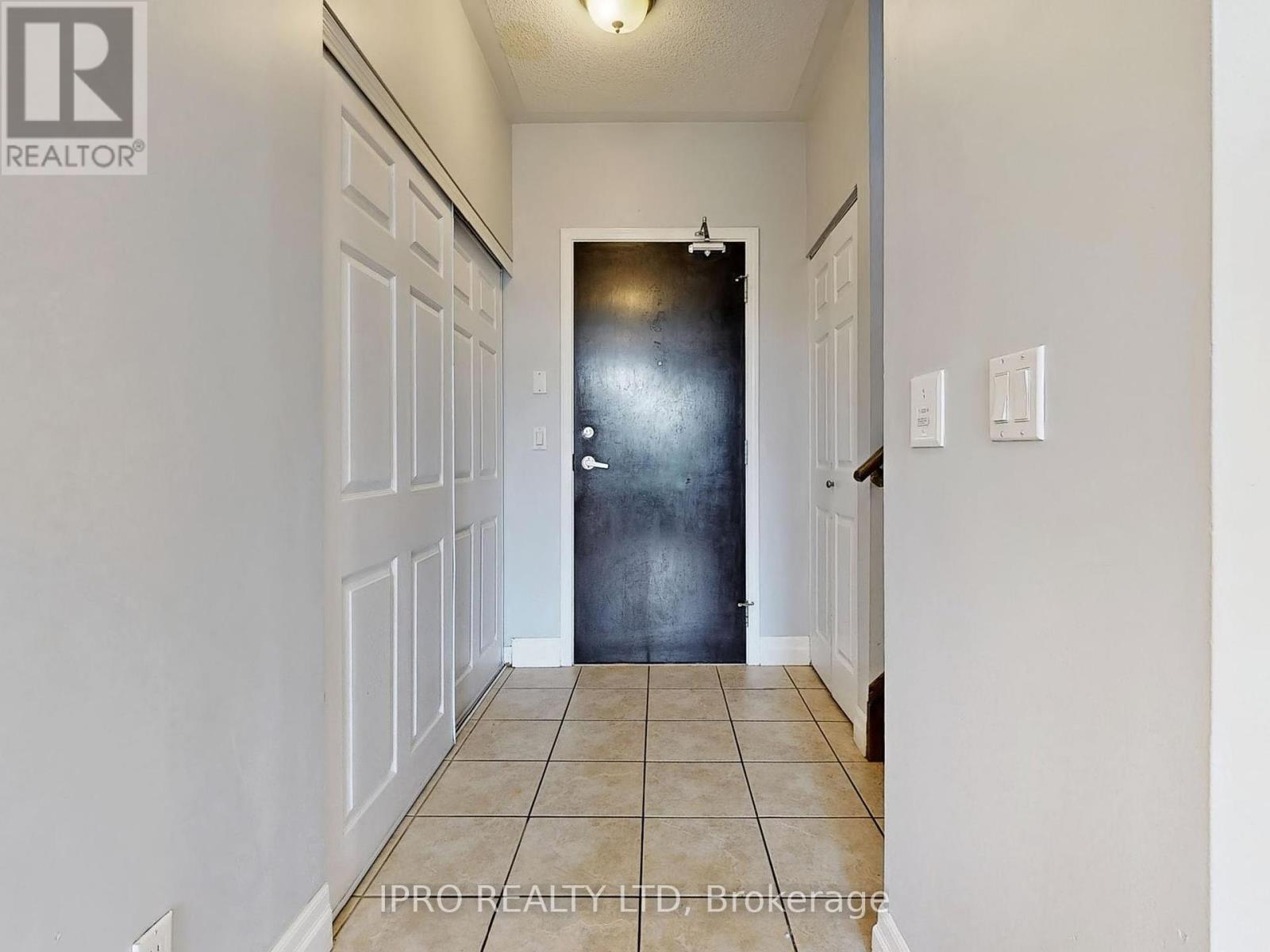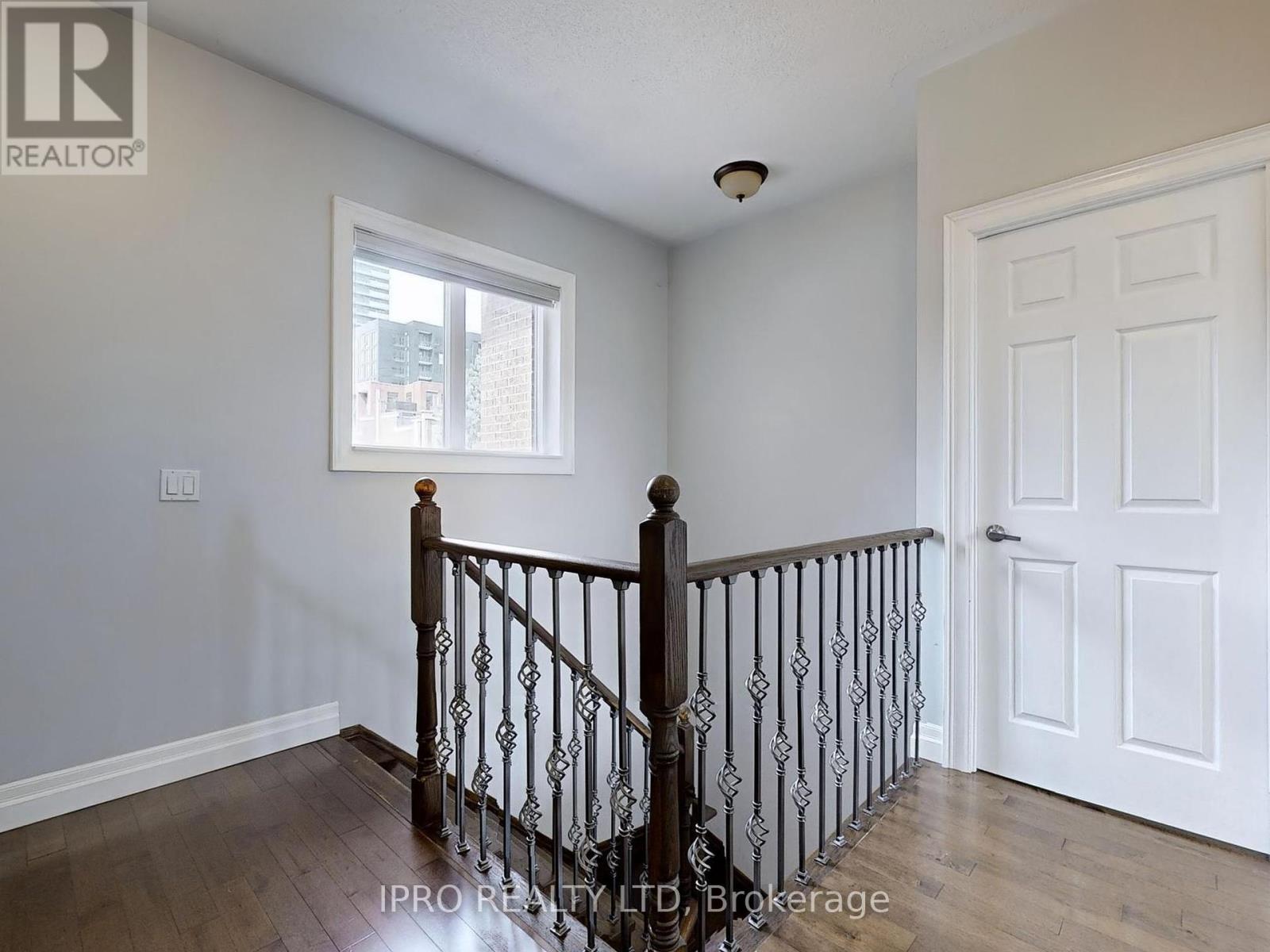105 - 388 Prince Of Wales Drive Mississauga (City Centre), Ontario L5B 0A1
3 Bedroom
3 Bathroom
Indoor Pool
Central Air Conditioning
Forced Air
$935,955Maintenance, Common Area Maintenance, Heat, Insurance, Parking, Water
$977 Monthly
Maintenance, Common Area Maintenance, Heat, Insurance, Parking, Water
$977 MonthlyThree Bedroom Town Home At Daniels One Park Tower**2 Tandem**Parking Spots**Amazing Location As You Are Walking Distance To Square One**Sheridan College**Ymca**The Go**Mississauga Transit**Retail Shopping**Groceries & Much More**You Will Have Access To Exceptional Amenities Including An Indoor Pool**Jacuzzi**Sauna**Fitness Centre**24 Hour Concierge**A Party Room On The 38th Floor With Breathtaking Views**Enjoy Two Separate Entrances As Well As Your Own Private Patio. (id:55499)
Property Details
| MLS® Number | W9045064 |
| Property Type | Single Family |
| Community Name | City Centre |
| Amenities Near By | Park, Public Transit, Schools |
| Community Features | Pet Restrictions, Community Centre |
| Features | In Suite Laundry |
| Parking Space Total | 2 |
| Pool Type | Indoor Pool |
Building
| Bathroom Total | 3 |
| Bedrooms Above Ground | 3 |
| Bedrooms Total | 3 |
| Amenities | Security/concierge, Exercise Centre, Recreation Centre, Party Room, Visitor Parking, Storage - Locker |
| Appliances | Water Heater, Dishwasher, Dryer, Microwave, Refrigerator, Stove, Window Coverings |
| Cooling Type | Central Air Conditioning |
| Exterior Finish | Concrete |
| Flooring Type | Hardwood, Ceramic |
| Half Bath Total | 1 |
| Heating Fuel | Natural Gas |
| Heating Type | Forced Air |
| Stories Total | 2 |
| Type | Row / Townhouse |
Parking
| Underground |
Land
| Acreage | No |
| Land Amenities | Park, Public Transit, Schools |
Rooms
| Level | Type | Length | Width | Dimensions |
|---|---|---|---|---|
| Second Level | Primary Bedroom | 3.68 m | 3.2 m | 3.68 m x 3.2 m |
| Second Level | Bedroom 2 | 3.58 m | 2.64 m | 3.58 m x 2.64 m |
| Second Level | Bedroom 3 | 2.97 m | 2.92 m | 2.97 m x 2.92 m |
| Ground Level | Living Room | 5.74 m | 3.2 m | 5.74 m x 3.2 m |
| Ground Level | Dining Room | 5.74 m | 3.2 m | 5.74 m x 3.2 m |
| Ground Level | Kitchen | Measurements not available | ||
| Ground Level | Eating Area | Measurements not available |
Interested?
Contact us for more information










































