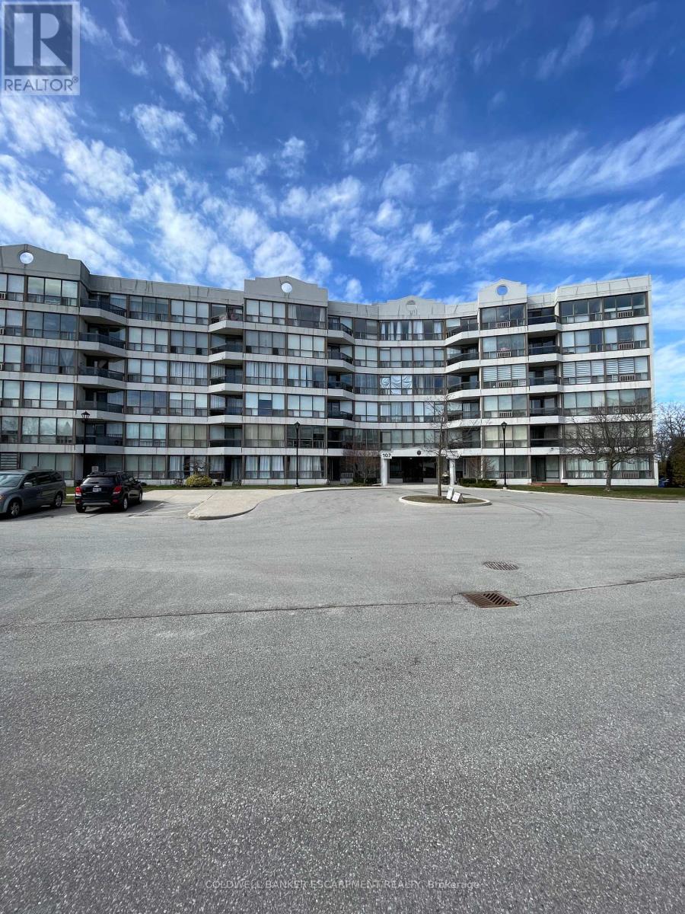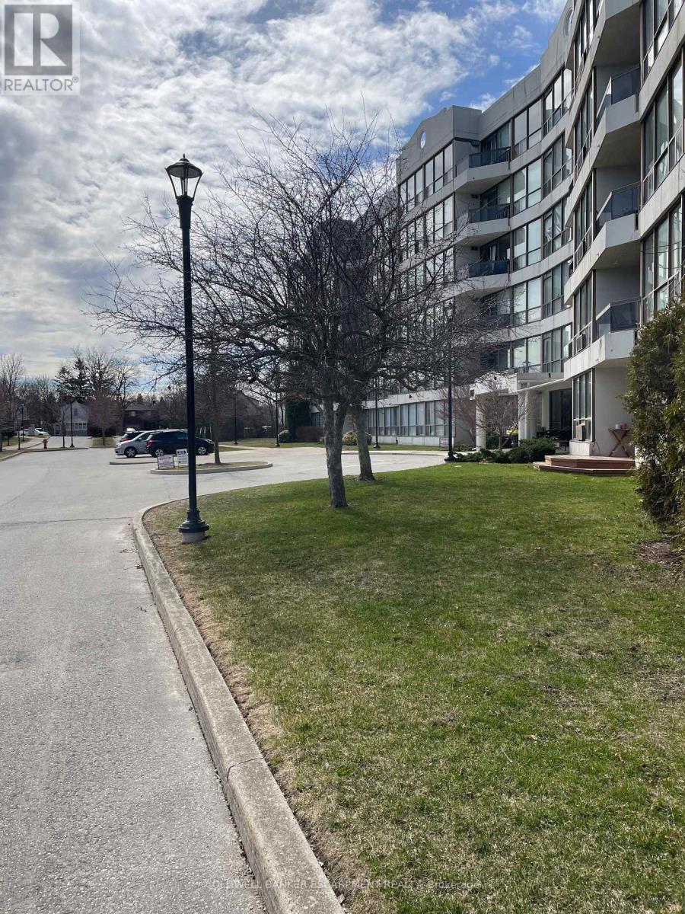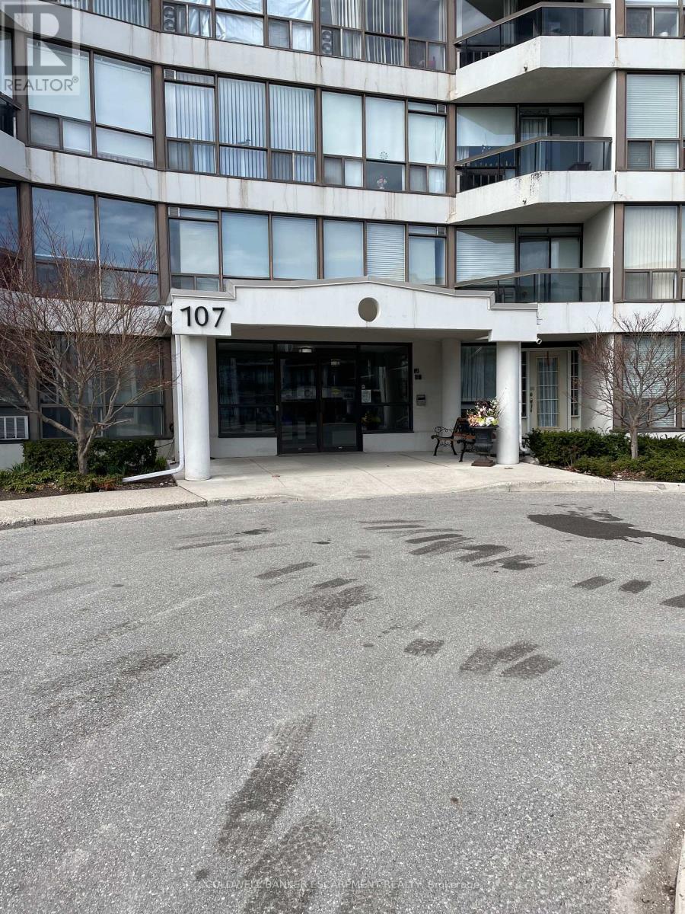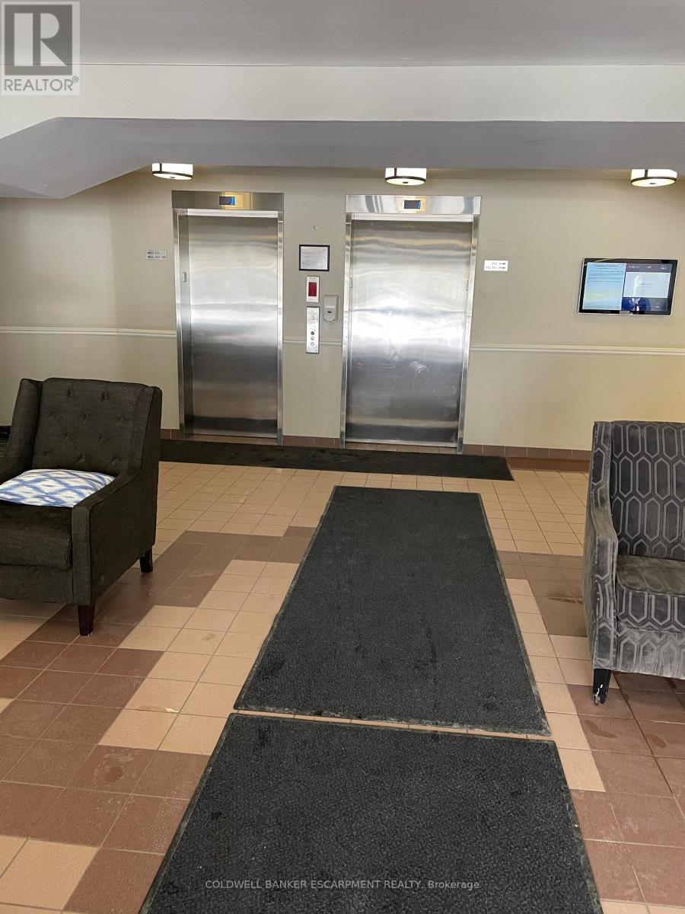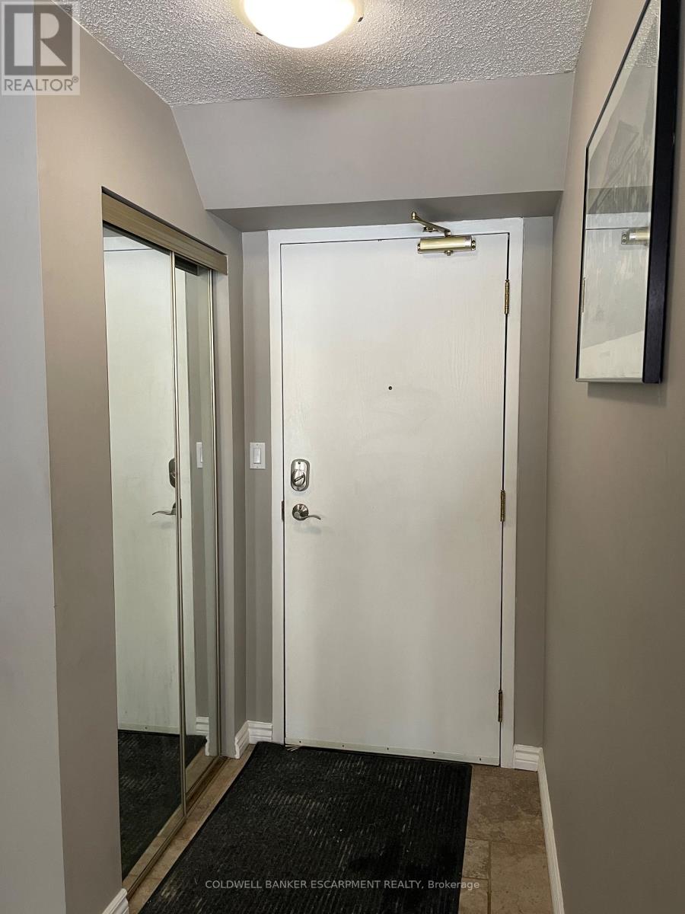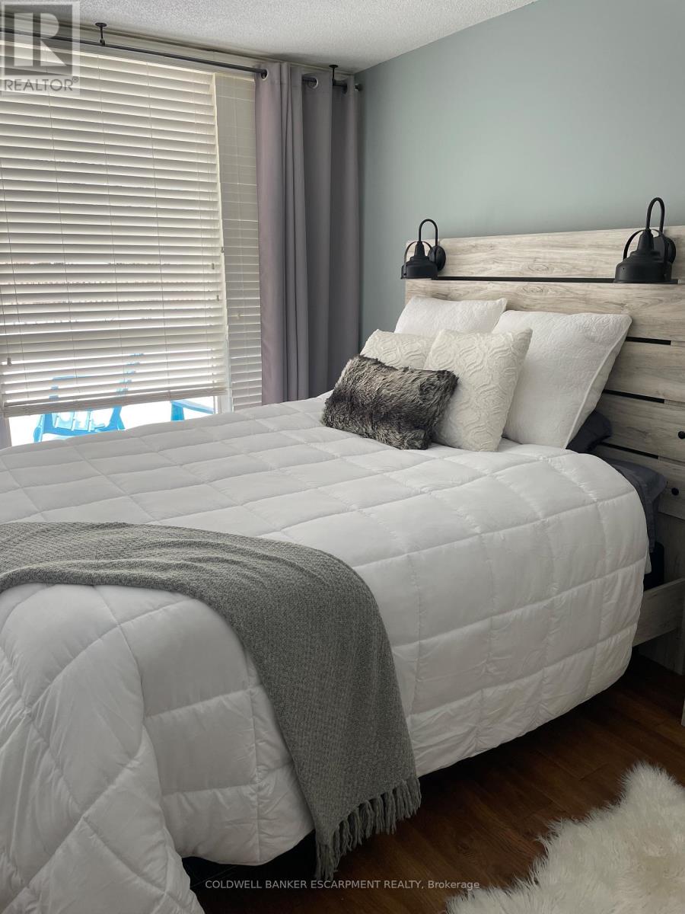105 - 107 Bagot Street Guelph (Junction/onward Willow), Ontario N1H 8H5
$399,900Maintenance, Insurance, Water, Parking, Common Area Maintenance
$356.12 Monthly
Maintenance, Insurance, Water, Parking, Common Area Maintenance
$356.12 MonthlyOpen House on Sunday April 27 from 2-4. Are you ready for home ownership? Heres your start. Ideally located for commuting whether by car or transit. This boutique sized building is quiet and very well maintained. Your condo has a patio just off the living room with lots of shade from the trees. Theres a large primary bedroom with ample closets and a full sized bath. Carpet free. Laundry is ensuite as well.There is easy access to the Hanlon or north to Highway 7 for commuters. Its 15 minutes to 401 and 10 minutes to University of Guelph campus. Malls, restaurants and services are within minutes of your new home. Everything in this home is updated and easy to maintain.ouse (id:55499)
Open House
This property has open houses!
2:00 pm
Ends at:4:00 pm
Property Details
| MLS® Number | X11983585 |
| Property Type | Single Family |
| Community Name | Junction/Onward Willow |
| Amenities Near By | Place Of Worship, Public Transit |
| Community Features | Pet Restrictions, Community Centre |
| Features | Level Lot, Open Space, Elevator, In Suite Laundry |
| Parking Space Total | 1 |
| Structure | Patio(s) |
Building
| Bathroom Total | 1 |
| Bedrooms Above Ground | 1 |
| Bedrooms Total | 1 |
| Age | 16 To 30 Years |
| Amenities | Party Room, Visitor Parking, Separate Heating Controls, Storage - Locker |
| Basement Development | Unfinished |
| Basement Type | N/a (unfinished) |
| Cooling Type | Central Air Conditioning |
| Exterior Finish | Stucco, Concrete |
| Fire Protection | Controlled Entry, Security System |
| Flooring Type | Tile |
| Foundation Type | Concrete |
| Heating Fuel | Electric |
| Heating Type | Forced Air |
| Size Interior | 600 - 699 Sqft |
| Type | Apartment |
Parking
| Underground | |
| Garage | |
| Shared |
Land
| Acreage | No |
| Land Amenities | Place Of Worship, Public Transit |
| Landscape Features | Landscaped |
Rooms
| Level | Type | Length | Width | Dimensions |
|---|---|---|---|---|
| Main Level | Foyer | 2.27 m | 1.21 m | 2.27 m x 1.21 m |
| Main Level | Living Room | 6.32 m | 3.3 m | 6.32 m x 3.3 m |
| Main Level | Kitchen | 2.43 m | 2.3 m | 2.43 m x 2.3 m |
| Main Level | Primary Bedroom | 3.62 m | 2.83 m | 3.62 m x 2.83 m |
Interested?
Contact us for more information

