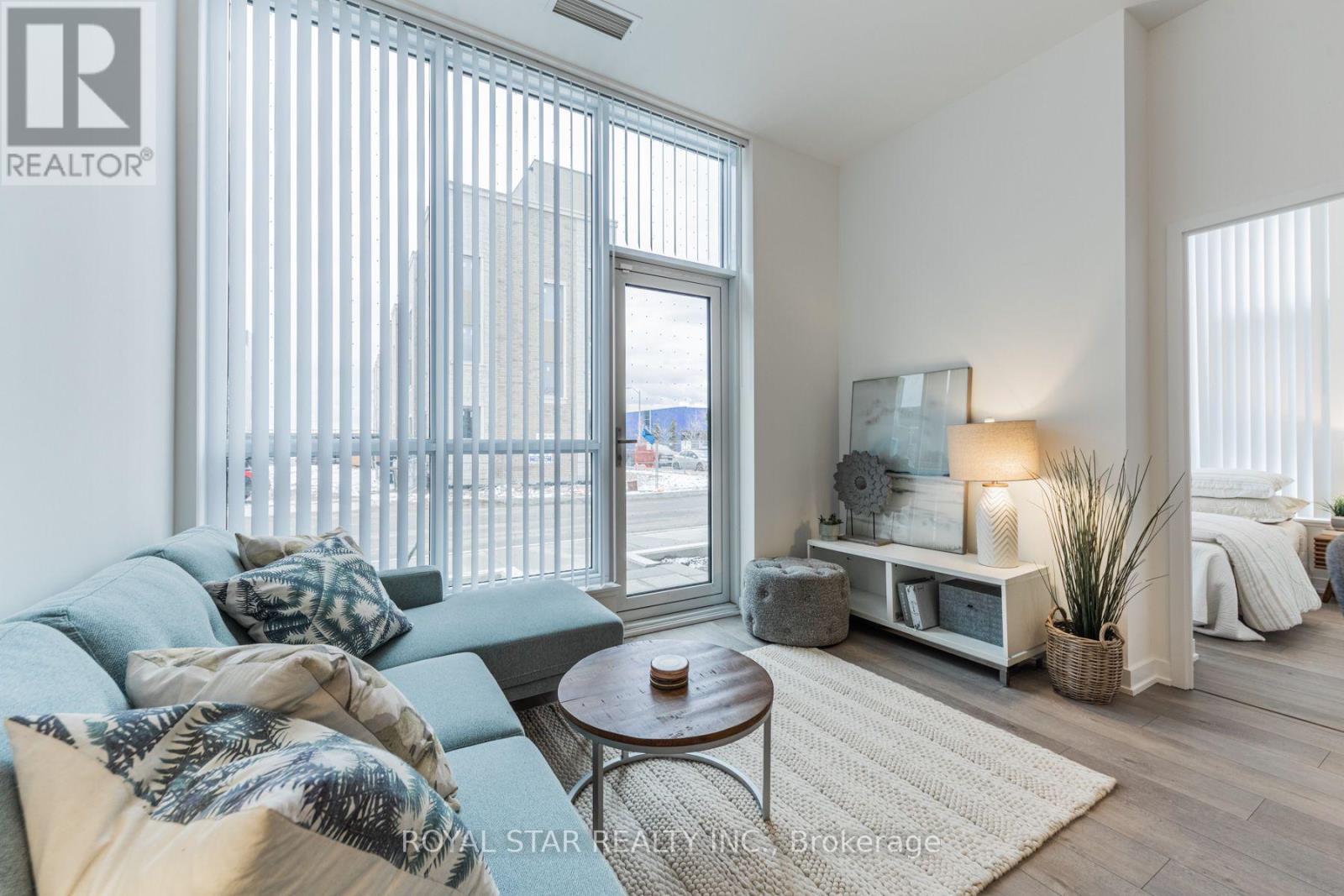105 - 10 Honeycrisp Crescent Vaughan (Vaughan Corporate Centre), Ontario L4K 0M7
2 Bedroom
1 Bathroom
Central Air Conditioning
Forced Air
$589,900Maintenance, Water, Common Area Maintenance, Insurance, Heat
$438 Monthly
Maintenance, Water, Common Area Maintenance, Insurance, Heat
$438 MonthlyAMAZING, GORGEOUS 1 PLUS DEN IN MOBILIO DESIGNES AND BUILT BY MENKES. OPEN CONCEPT SOACIOUS LAYOUT WITH CHEF'S KITCHEN WITH QUARTZ COUNTER TOP B/I APPLIANCES INTERGRATED APPLIANCES. BEAUTIFUL TERRACE SOARING CELLING. STATE OF THE ART AMENITIES IN THE BUILDING INCLUDING GYM, PARTY ROOM, GAMES ROOM, 24 HRS CONCIERGE AND MANY MORE. AT THE APICENTRE OF CONNECTIVITY, STEPS FROM VAUGHAN METROPOLITAN CENTRE, SUBWAY, MALLS, RESTAURANTS AND MOVIE THEATRE. **** EXTRAS **** WINDOW COVERING, B/I APPLIANCES, INTEGRATED FRIDGE, STOVE AND DISHWASHER. WASHER AND DRYER. (id:55499)
Property Details
| MLS® Number | N9039603 |
| Property Type | Single Family |
| Community Name | Vaughan Corporate Centre |
| Community Features | Pet Restrictions |
| Features | Balcony, Carpet Free |
Building
| Bathroom Total | 1 |
| Bedrooms Above Ground | 1 |
| Bedrooms Below Ground | 1 |
| Bedrooms Total | 2 |
| Appliances | Oven - Built-in |
| Cooling Type | Central Air Conditioning |
| Exterior Finish | Brick, Concrete |
| Flooring Type | Laminate |
| Heating Fuel | Natural Gas |
| Heating Type | Forced Air |
| Type | Row / Townhouse |
Land
| Acreage | No |
Rooms
| Level | Type | Length | Width | Dimensions |
|---|---|---|---|---|
| Main Level | Living Room | 4.93 m | 3.66 m | 4.93 m x 3.66 m |
| Main Level | Dining Room | 4.93 m | 3.66 m | 4.93 m x 3.66 m |
| Main Level | Sunroom | 2.16 m | 2.16 m | 2.16 m x 2.16 m |
| Main Level | Kitchen | 4.93 m | 5.54 m | 4.93 m x 5.54 m |
| Main Level | Primary Bedroom | 3.23 m | 3.15 m | 3.23 m x 3.15 m |
Interested?
Contact us for more information


















