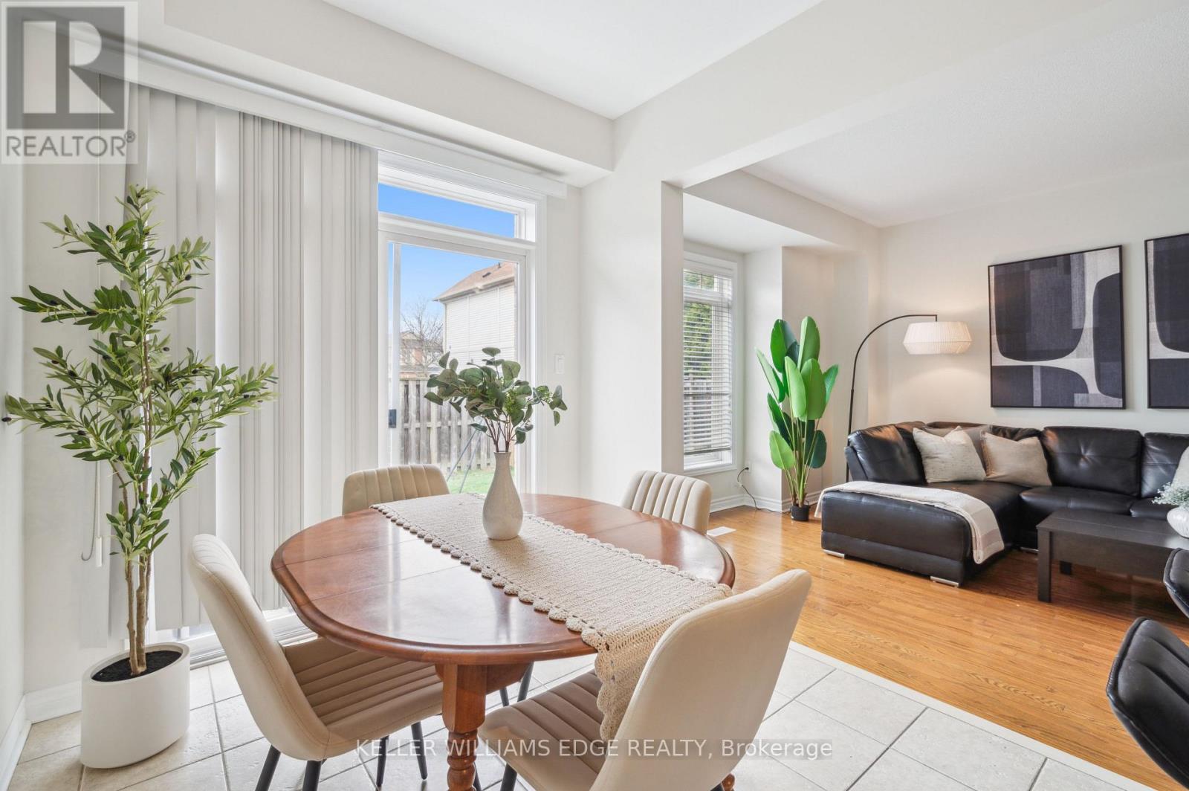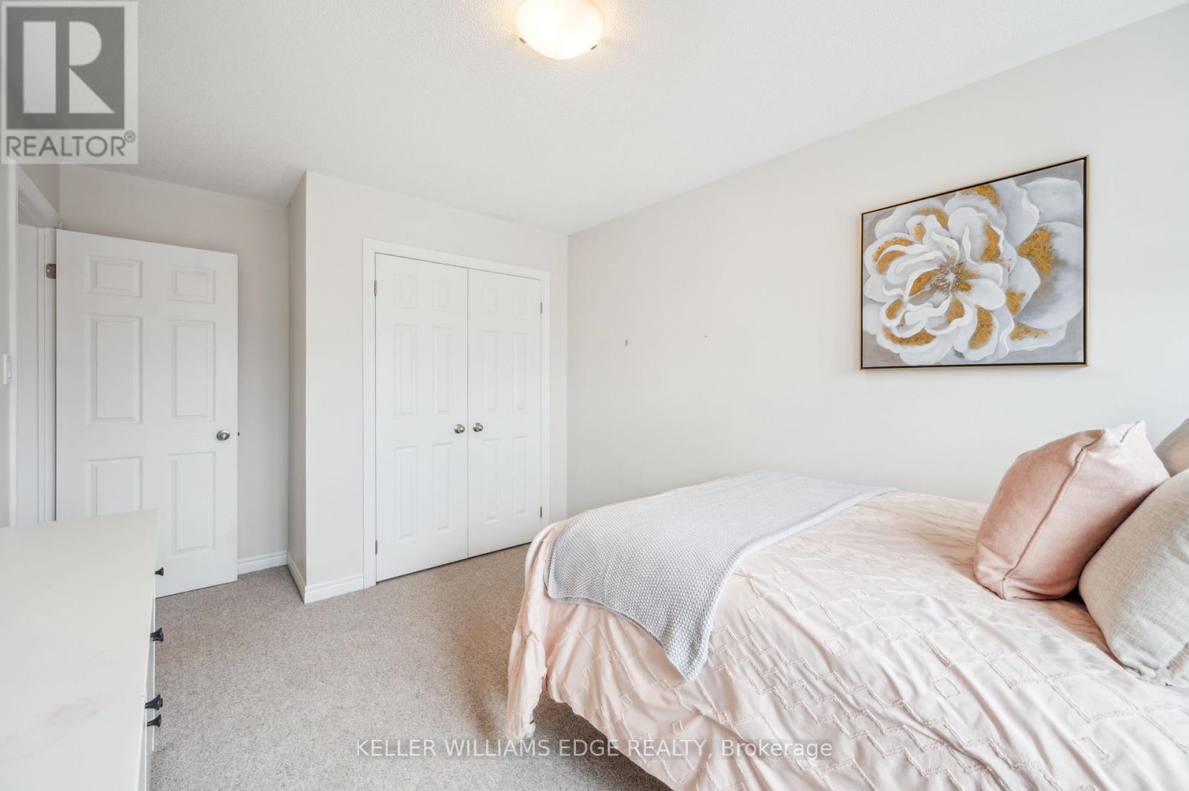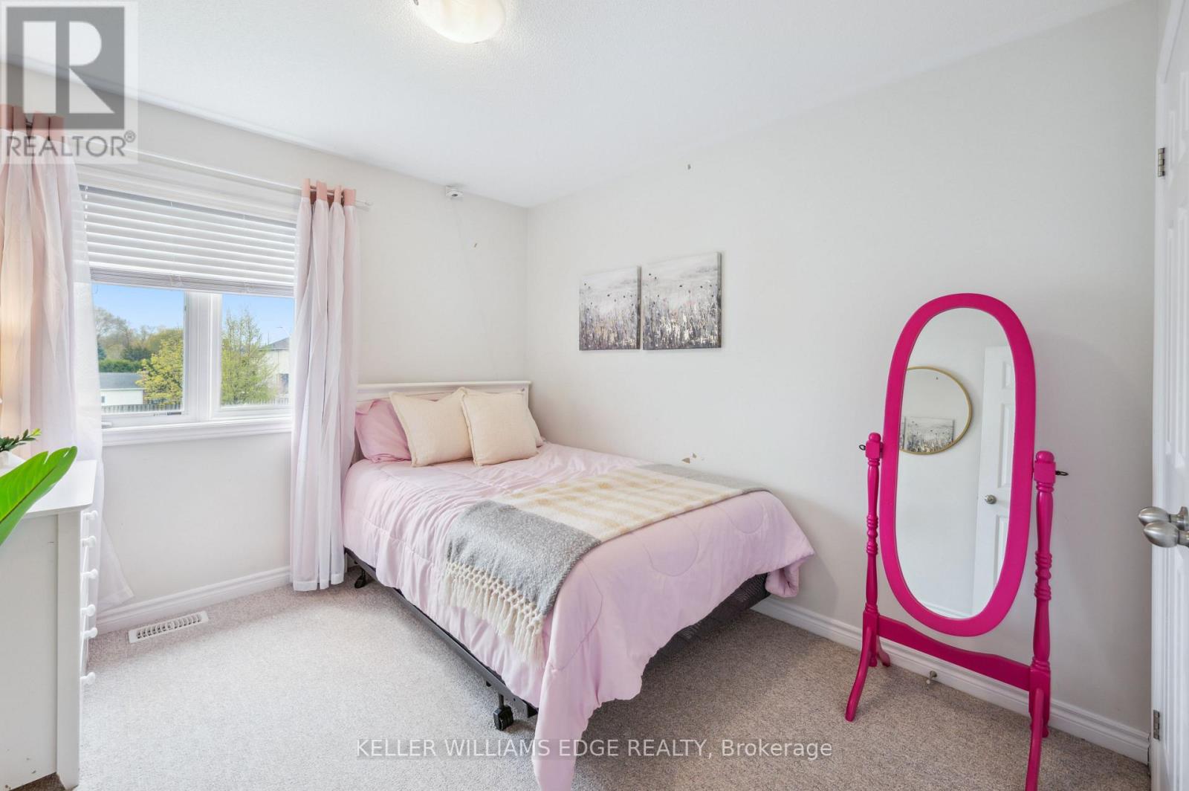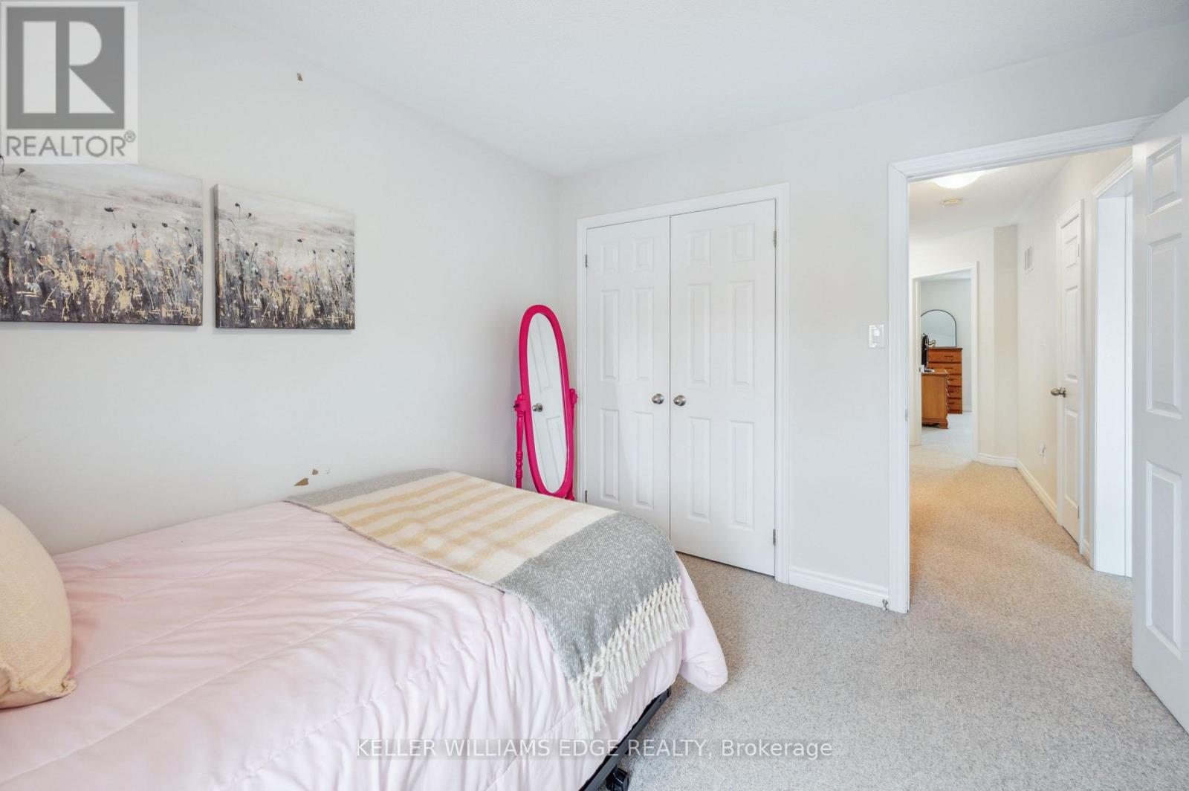1048 Ryckman Common Burlington (Freeman), Ontario L7R 0B6
$859,000Maintenance, Parcel of Tied Land
$190 Monthly
Maintenance, Parcel of Tied Land
$190 MonthlyWelcome to '1048 Ryckman Common'. Beautifully appointed 3-bedroom freehold townhouse offering comfort, style, and convenience. Featuring granite countertops, solid wood cabinetry, hardwood floors on the main level, and tile throughout, this freshly painted (April 2025) home is move-in ready. The finished basement includes a spacious laundry area and provides extra living space for relaxation or work-from-home needs. Enjoy low-maintenance living with a turf backyardno grass cutting required! Ideally located close to shopping, amenities, and with easy highway access. Whether you're a first-time buyer or looking to downsize, this thoughtfully laid-out home is a perfect fit! (id:55499)
Property Details
| MLS® Number | W12120488 |
| Property Type | Single Family |
| Community Name | Freeman |
| Amenities Near By | Park, Public Transit |
| Equipment Type | Water Heater |
| Features | Level |
| Parking Space Total | 2 |
| Rental Equipment Type | Water Heater |
Building
| Bathroom Total | 4 |
| Bedrooms Above Ground | 3 |
| Bedrooms Total | 3 |
| Age | 6 To 15 Years |
| Appliances | Garage Door Opener Remote(s) |
| Basement Development | Finished |
| Basement Type | N/a (finished) |
| Construction Style Attachment | Attached |
| Cooling Type | Central Air Conditioning |
| Exterior Finish | Brick, Vinyl Siding |
| Foundation Type | Poured Concrete |
| Half Bath Total | 1 |
| Heating Fuel | Natural Gas |
| Heating Type | Forced Air |
| Stories Total | 2 |
| Size Interior | 1500 - 2000 Sqft |
| Type | Row / Townhouse |
| Utility Water | Municipal Water |
Parking
| Garage |
Land
| Acreage | No |
| Land Amenities | Park, Public Transit |
| Sewer | Sanitary Sewer |
| Size Depth | 89 Ft ,2 In |
| Size Frontage | 20 Ft ,3 In |
| Size Irregular | 20.3 X 89.2 Ft |
| Size Total Text | 20.3 X 89.2 Ft |
Rooms
| Level | Type | Length | Width | Dimensions |
|---|---|---|---|---|
| Second Level | Bathroom | 1.68 m | 2.41 m | 1.68 m x 2.41 m |
| Second Level | Bathroom | 2.84 m | 2.44 m | 2.84 m x 2.44 m |
| Second Level | Bedroom 2 | 2.84 m | 4.39 m | 2.84 m x 4.39 m |
| Second Level | Bedroom 3 | 3 m | 3.2 m | 3 m x 3.2 m |
| Second Level | Primary Bedroom | 4.06 m | 5.77 m | 4.06 m x 5.77 m |
| Basement | Laundry Room | 2.36 m | 2.95 m | 2.36 m x 2.95 m |
| Basement | Recreational, Games Room | 3.28 m | 6.27 m | 3.28 m x 6.27 m |
| Basement | Utility Room | 2.36 m | 1.35 m | 2.36 m x 1.35 m |
| Basement | Bathroom | 2.36 m | 1.5 m | 2.36 m x 1.5 m |
| Main Level | Bathroom | 0.84 m | 1.91 m | 0.84 m x 1.91 m |
| Main Level | Dining Room | 2.41 m | 3 m | 2.41 m x 3 m |
| Main Level | Kitchen | 2.41 m | 3.38 m | 2.41 m x 3.38 m |
| Main Level | Living Room | 3.33 m | 6.78 m | 3.33 m x 6.78 m |
https://www.realtor.ca/real-estate/28251803/1048-ryckman-common-burlington-freeman-freeman
Interested?
Contact us for more information







































