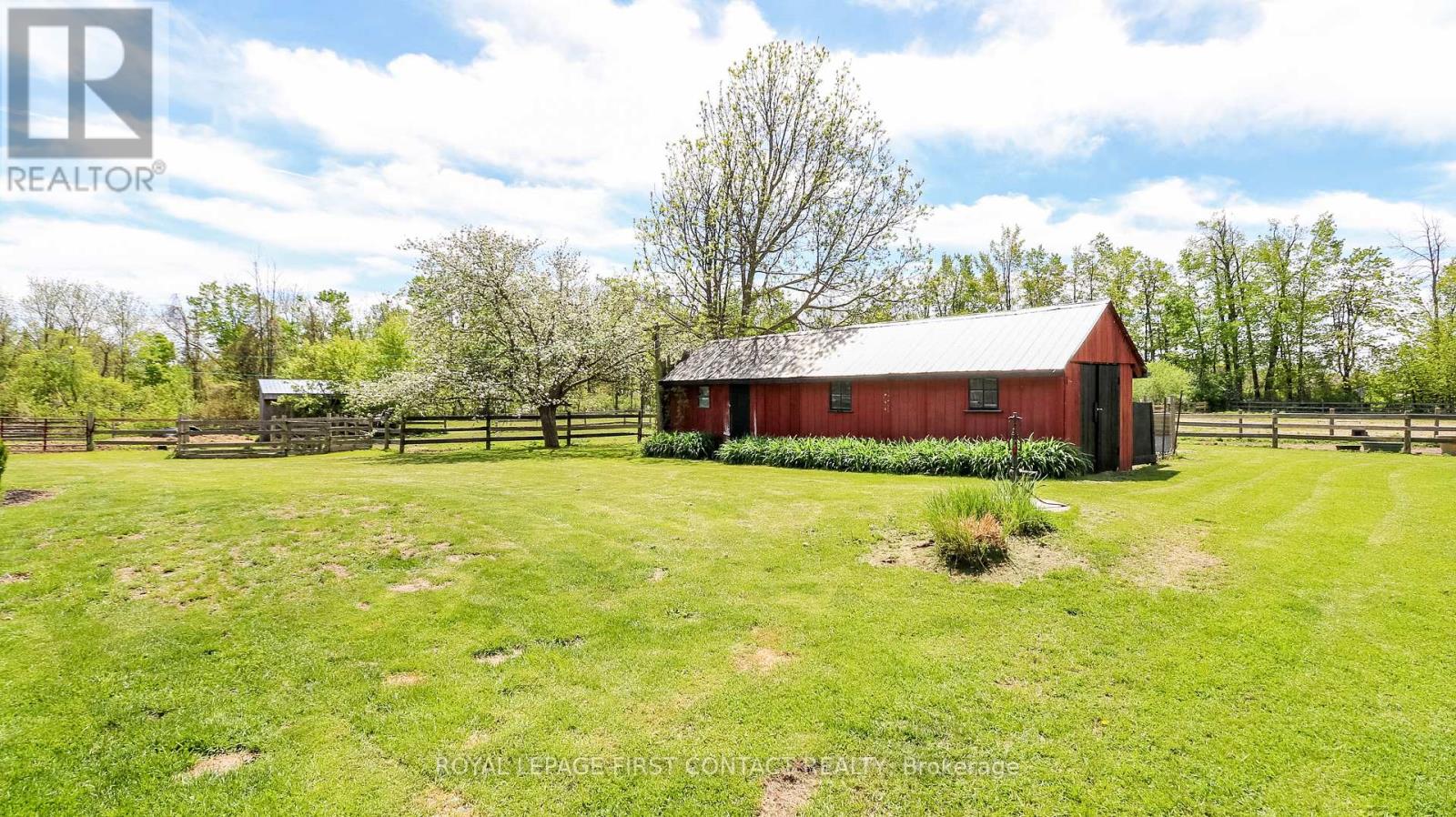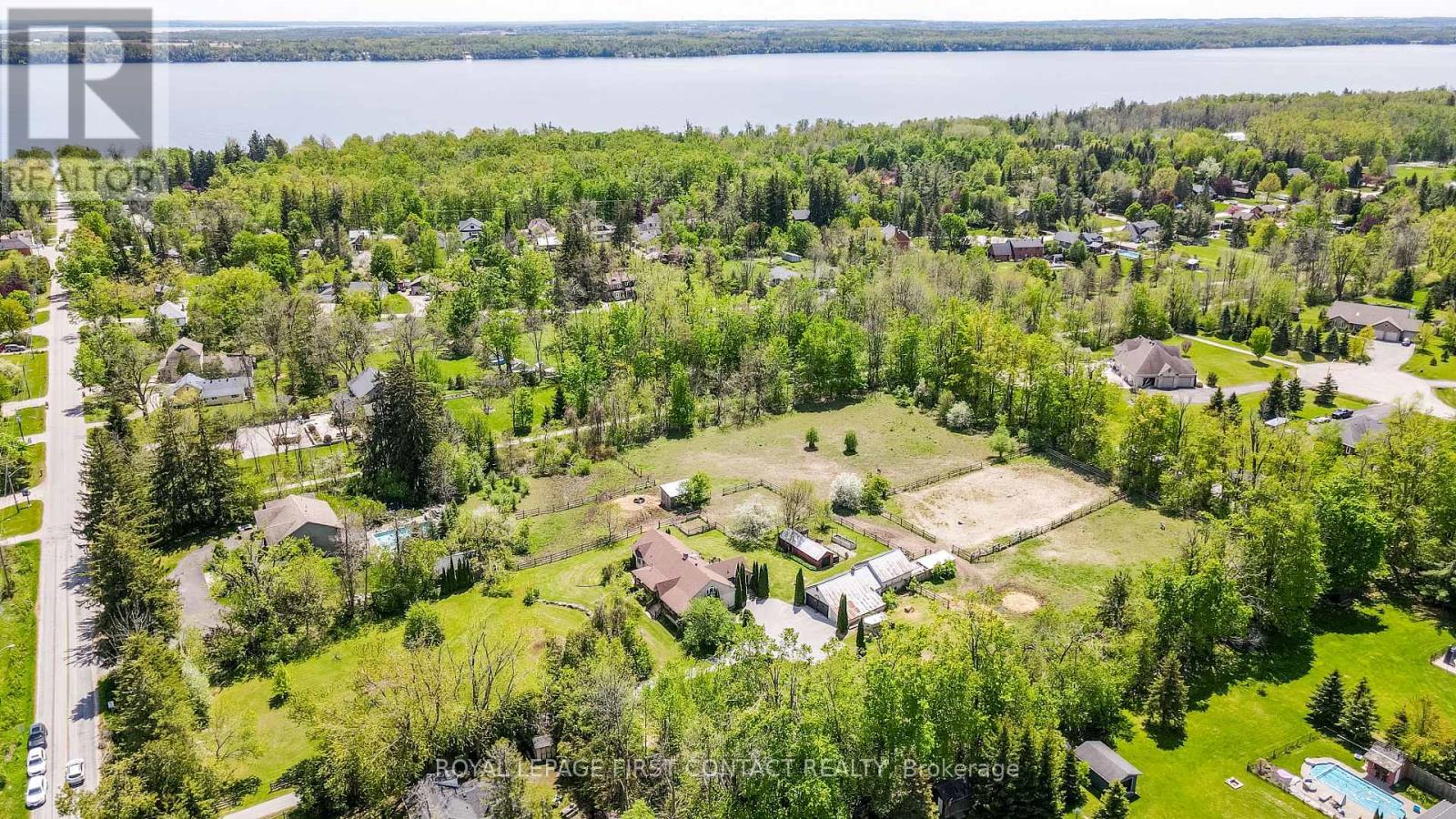5 Bedroom
4 Bathroom
2500 - 3000 sqft
Fireplace
Central Air Conditioning
Forced Air
Acreage
$1,599,000
Dream no more! Tucked away behind the trees in the idyllic village of Shanty Bay, this 2800 sq ft country home sits proudly on a private, lush 4.43 acre property. This unexpected gem is the perfect place to live out your county dreams with room for horses, livestock and chickens within 5 minutes RVH and Barrie's amenities! Offering 5 bedrooms, 3.5 baths, a monster rec room, and a spectacular living room with cathedral ceilings and stone fireplace, there is warm and welcoming space for everyone- both inside and out. Enjoy a large country kitchen with tons of cabinets, main floor primary bedroom with 5 pc ensuite, a den and formal dining room. Covered porch overlooking a meadow, begs a porch swing, and off the rear deck, watch the horses proudly trotting about the fenced paddocks. There is a run-in horse shelter, a small livestock barn where a horse stall could be created, hay loft and a separate storage building. The village is itself, magical. Perched at the shores of Lake Simcoe, dotted with parks, ball diamonds, boat launch, a small beach and pier, renowned Shanty Bay School, Montessori school, Church Woods Nature Preserve, the Rail Trail and historic St Thomas Church, kids ride their bikes and live a care-free old fashioned lifestyle that is hard to find these days. Don't wait, your family will truly thrive here! (id:55499)
Property Details
|
MLS® Number
|
S12161493 |
|
Property Type
|
Single Family |
|
Community Name
|
Shanty Bay |
|
Amenities Near By
|
Place Of Worship, Hospital, Schools, Park |
|
Features
|
Wooded Area, Irregular Lot Size, Open Space, Level, Solar Equipment |
|
Parking Space Total
|
11 |
|
Structure
|
Paddocks/corralls, Barn, Outbuilding |
Building
|
Bathroom Total
|
4 |
|
Bedrooms Above Ground
|
3 |
|
Bedrooms Below Ground
|
2 |
|
Bedrooms Total
|
5 |
|
Age
|
51 To 99 Years |
|
Amenities
|
Fireplace(s) |
|
Appliances
|
Oven - Built-in, Water Heater, Cooktop, Dishwasher, Dryer, Oven, Refrigerator |
|
Basement Development
|
Finished |
|
Basement Type
|
N/a (finished) |
|
Construction Style Attachment
|
Detached |
|
Cooling Type
|
Central Air Conditioning |
|
Exterior Finish
|
Wood, Brick |
|
Fireplace Present
|
Yes |
|
Foundation Type
|
Poured Concrete, Block |
|
Half Bath Total
|
1 |
|
Heating Fuel
|
Natural Gas |
|
Heating Type
|
Forced Air |
|
Stories Total
|
2 |
|
Size Interior
|
2500 - 3000 Sqft |
|
Type
|
House |
Parking
Land
|
Acreage
|
Yes |
|
Land Amenities
|
Place Of Worship, Hospital, Schools, Park |
|
Sewer
|
Septic System |
|
Size Depth
|
589 Ft |
|
Size Frontage
|
157 Ft |
|
Size Irregular
|
157 X 589 Ft ; Rear 399.37 |
|
Size Total Text
|
157 X 589 Ft ; Rear 399.37|2 - 4.99 Acres |
|
Zoning Description
|
Ru Ag |
Rooms
| Level |
Type |
Length |
Width |
Dimensions |
|
Second Level |
Bedroom 2 |
5.44 m |
3.9 m |
5.44 m x 3.9 m |
|
Second Level |
Bedroom 3 |
5.44 m |
5 m |
5.44 m x 5 m |
|
Basement |
Bedroom 5 |
3.7 m |
3 m |
3.7 m x 3 m |
|
Basement |
Exercise Room |
4.7 m |
3 m |
4.7 m x 3 m |
|
Basement |
Recreational, Games Room |
7.7 m |
3 m |
7.7 m x 3 m |
|
Basement |
Bedroom 4 |
3.7 m |
3.1 m |
3.7 m x 3.1 m |
|
Main Level |
Living Room |
7 m |
4.9 m |
7 m x 4.9 m |
|
Main Level |
Dining Room |
4.22 m |
3 m |
4.22 m x 3 m |
|
Main Level |
Kitchen |
4.96 m |
3.66 m |
4.96 m x 3.66 m |
|
Main Level |
Primary Bedroom |
5 m |
4.4 m |
5 m x 4.4 m |
|
Main Level |
Den |
4.6 m |
3 m |
4.6 m x 3 m |
|
Main Level |
Mud Room |
4.7 m |
2 m |
4.7 m x 2 m |
Utilities
https://www.realtor.ca/real-estate/28342425/1044-line-2-s-oro-medonte-shanty-bay-shanty-bay









































