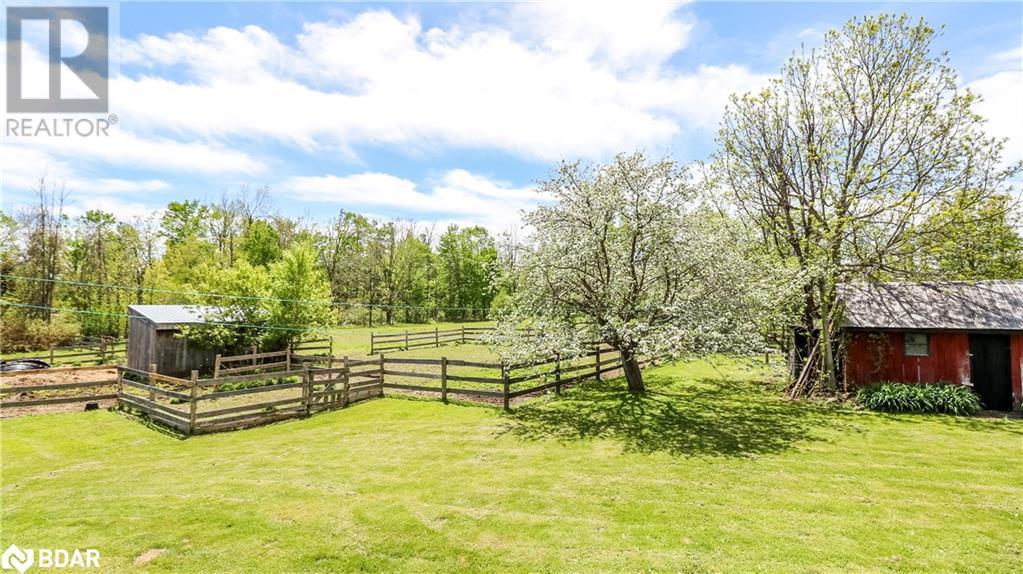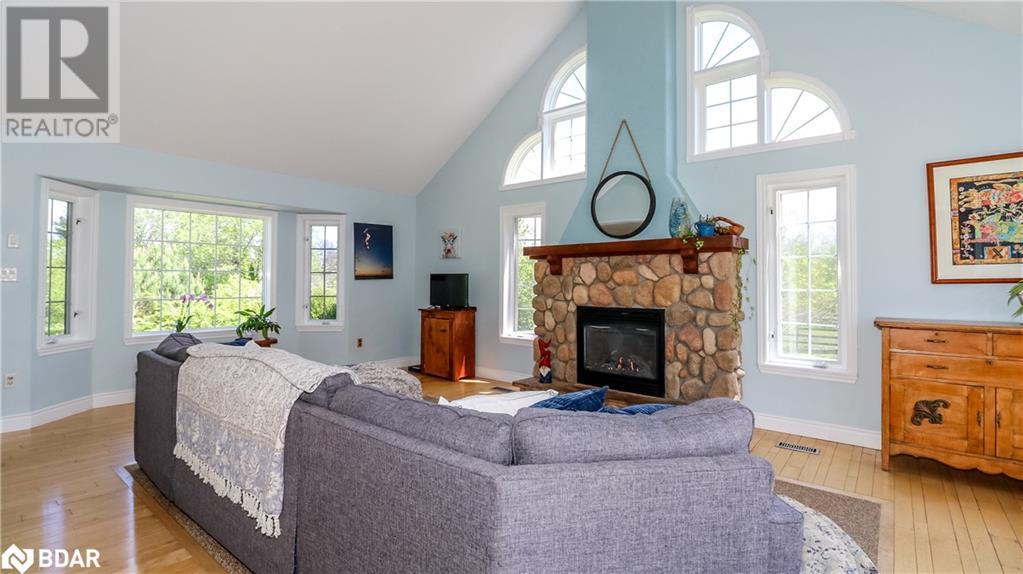5 Bedroom
4 Bathroom
3998 sqft
Fireplace
Central Air Conditioning
Baseboard Heaters, Forced Air
Acreage
$1,599,000
Dream no more! Tucked away behind the trees in the idyllic village of Shanty Bay, this 2700 sq ft country home sits proudly on a private, lush 4.43 property. Just 5 minutes to RVH and Barrie, this is indeed a rare opportunity for your family to have the freedom and privacy you crave. With 5 bedrooms, 3 full baths and one half bath, a monster rec room, and a spectacular living room with cathedral ceilings and stone fireplace, there is space for everyone here both inside and out. Large country kitchen with tons of cabinets, main floor primary bedroom, an office and formal dining room. Covered porch overlooking the meadow, begs a porch swing. Out back are fenced paddocks, treed perimeter and quaint farm buildings . There are 2 run-in horse shelters, a small barn, hay storage loft and separate storage building. The village is itself, magical! Perched at the shores of Lake Simcoe, dotted with parks, ball diamonds, boat launch, small beach and pier, renowned Shanty Bay School, Montessori school, Church Woods Nature Preserve, Rail Trail and historic St Thomas Church- this feels like another world. Don't wait- your family will thrive here! (id:55499)
Property Details
|
MLS® Number
|
40726580 |
|
Property Type
|
Single Family |
|
Amenities Near By
|
Hospital, Place Of Worship, Playground, Schools |
|
Communication Type
|
High Speed Internet |
|
Community Features
|
Quiet Area |
|
Equipment Type
|
None |
|
Features
|
Crushed Stone Driveway, Country Residential |
|
Parking Space Total
|
12 |
|
Rental Equipment Type
|
None |
|
Structure
|
Shed, Porch, Barn |
Building
|
Bathroom Total
|
4 |
|
Bedrooms Above Ground
|
3 |
|
Bedrooms Below Ground
|
2 |
|
Bedrooms Total
|
5 |
|
Appliances
|
Dishwasher, Dryer, Oven - Built-in, Refrigerator, Water Softener, Washer, Window Coverings, Garage Door Opener |
|
Basement Development
|
Partially Finished |
|
Basement Type
|
Full (partially Finished) |
|
Construction Style Attachment
|
Detached |
|
Cooling Type
|
Central Air Conditioning |
|
Exterior Finish
|
Brick Veneer, Stone |
|
Fireplace Present
|
Yes |
|
Fireplace Total
|
2 |
|
Foundation Type
|
Block |
|
Half Bath Total
|
1 |
|
Heating Fuel
|
Natural Gas |
|
Heating Type
|
Baseboard Heaters, Forced Air |
|
Stories Total
|
2 |
|
Size Interior
|
3998 Sqft |
|
Type
|
House |
|
Utility Water
|
Drilled Well |
Parking
Land
|
Access Type
|
Water Access, Highway Nearby |
|
Acreage
|
Yes |
|
Land Amenities
|
Hospital, Place Of Worship, Playground, Schools |
|
Sewer
|
Septic System |
|
Size Depth
|
589 Ft |
|
Size Frontage
|
137 Ft |
|
Size Irregular
|
4.435 |
|
Size Total
|
4.435 Ac|2 - 4.99 Acres |
|
Size Total Text
|
4.435 Ac|2 - 4.99 Acres |
|
Zoning Description
|
Ag/ru |
Rooms
| Level |
Type |
Length |
Width |
Dimensions |
|
Second Level |
3pc Bathroom |
|
|
Measurements not available |
|
Second Level |
Bedroom |
|
|
17'10'' x 16'5'' |
|
Second Level |
Bedroom |
|
|
17'10'' x 12'9'' |
|
Basement |
Exercise Room |
|
|
15'5'' x 9'10'' |
|
Basement |
4pc Bathroom |
|
|
Measurements not available |
|
Basement |
Bedroom |
|
|
12'2'' x 9'10'' |
|
Basement |
Bedroom |
|
|
12'2'' x 10'2'' |
|
Basement |
Family Room |
|
|
36'5'' x 12'7'' |
|
Main Level |
2pc Bathroom |
|
|
Measurements not available |
|
Main Level |
Den |
|
|
15'1'' x 9'10'' |
|
Main Level |
Mud Room |
|
|
15'5'' x 8'10'' |
|
Main Level |
Full Bathroom |
|
|
Measurements not available |
|
Main Level |
Primary Bedroom |
|
|
16'5'' x 14'5'' |
|
Main Level |
Kitchen |
|
|
16'3'' x 12'0'' |
|
Main Level |
Dining Room |
|
|
13'10'' x 13'10'' |
|
Main Level |
Living Room |
|
|
23'0'' x 16'0'' |
Utilities
|
Cable
|
Available |
|
Natural Gas
|
Available |
https://www.realtor.ca/real-estate/28346806/1044-line-2-line-s-oro-medonte









































