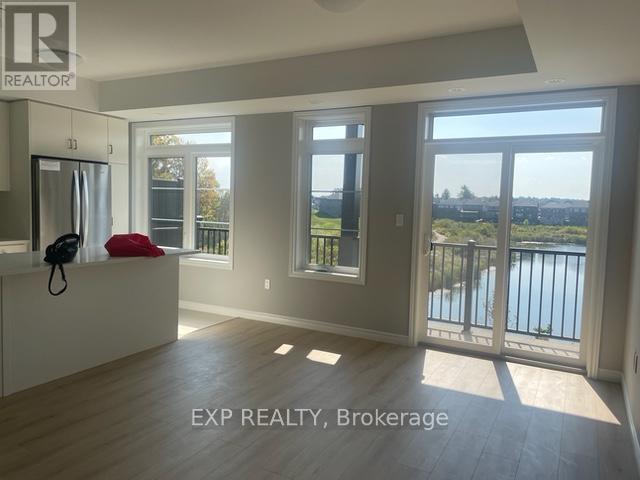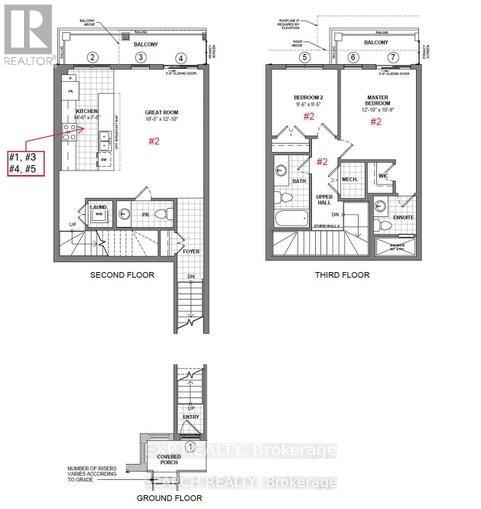104 Lomond Lane Kitchener, Ontario N2R 0T6
$599,900Maintenance, Insurance
$208 Monthly
Maintenance, Insurance
$208 MonthlyWelcome to 104 Lomond Lane, a beautifully upgraded two storey stacked townhouse in the heart of Kitchener's vibrant community. This stunning home boasts 1,223 sq ft of modern living space, featuring $15,254.40 in premium upgrades designed to enhance both style and functionality. Step inside to find a gourmet kitchen equipped with quartz countertops, a flush breakfast bar, and a chic kitchen backsplash from the Decora collection. The built-out fridge gable end adds a sophisticated touch to the space, making it perfect for both cooking and entertaining. Laminate flooring flows seamlessly throughout the home, providing a sleek, low-maintenance finish that's ideal for busy lifestyles. This townhouse is located in a premium lot, offering the perfect balance of comfort and convenience. With easy access to local amenities, including restaurants, coffee shops, and boutiques, you'll be able to enjoy everything Kitchener has to offer. A short distance away, the Kitchener Market provides fresh produce and handmade goods, while the nearby Aud is perfect for social gatherings. For those who commute, the brand-new ION Light Rail Transit system and GO train stations are just minutes away. Downtown Toronto is just 48 minutes by car, with Pearson Airport only 32 minutes away, making this location ideal for travel and work. You'll also be near top educational institutions, with Conestoga College, the University of Waterloo, and Wilfrid Laurier University all within a 20-minute drive. Nature enthusiasts will love the nearby Doon Valley Golf Course, the 250-acre Huron Natural Area, and the beautiful RBJ Schlegel Park right across the street. This stunning stacked townhouse at 104 Lomond Lane is the perfect combination of modern luxury, comfort, and convenience. Dont miss the opportunity to make it your own! (id:55499)
Property Details
| MLS® Number | X12115651 |
| Property Type | Single Family |
| Amenities Near By | Hospital, Park, Schools |
| Community Features | Pet Restrictions, Community Centre |
| Equipment Type | Water Heater |
| Features | Ravine, Balcony |
| Parking Space Total | 1 |
| Rental Equipment Type | Water Heater |
Building
| Bathroom Total | 3 |
| Bedrooms Above Ground | 2 |
| Bedrooms Total | 2 |
| Amenities | Visitor Parking |
| Appliances | Dishwasher, Dryer, Microwave, Stove, Washer, Refrigerator |
| Cooling Type | Central Air Conditioning |
| Exterior Finish | Brick, Vinyl Siding |
| Half Bath Total | 1 |
| Heating Fuel | Natural Gas |
| Heating Type | Forced Air |
| Size Interior | 1200 - 1399 Sqft |
| Type | Row / Townhouse |
Parking
| No Garage |
Land
| Acreage | No |
| Land Amenities | Hospital, Park, Schools |
| Zoning Description | Res-6 |
Rooms
| Level | Type | Length | Width | Dimensions |
|---|---|---|---|---|
| Main Level | Great Room | 5.61 m | 3.91 m | 5.61 m x 3.91 m |
| Main Level | Kitchen | 1.37 m | 2.26 m | 1.37 m x 2.26 m |
| Main Level | Primary Bedroom | 3.89 m | 3.28 m | 3.89 m x 3.28 m |
| Main Level | Bedroom | 2.9 m | 2.87 m | 2.9 m x 2.87 m |
https://www.realtor.ca/real-estate/28241831/104-lomond-lane-kitchener
Interested?
Contact us for more information














