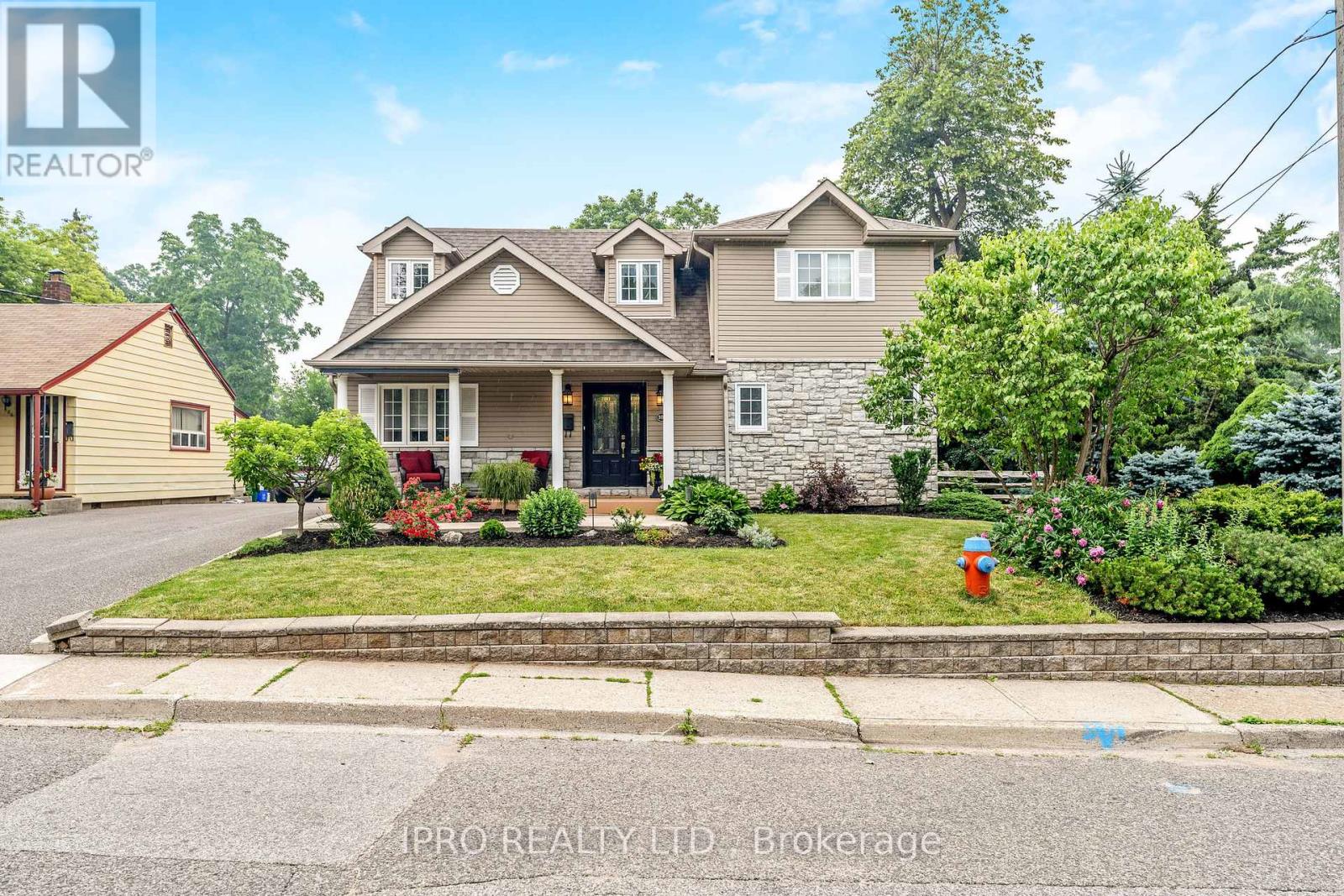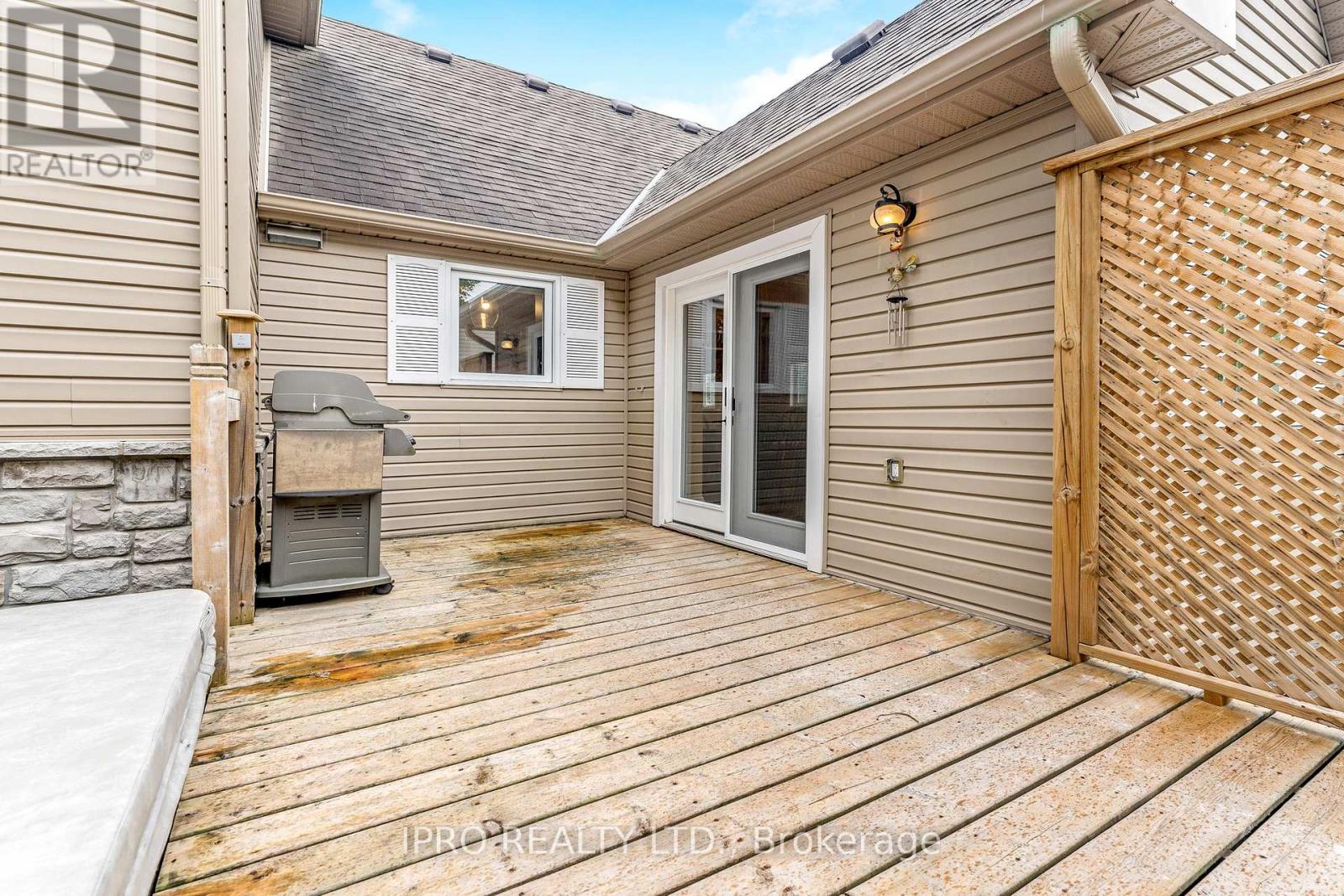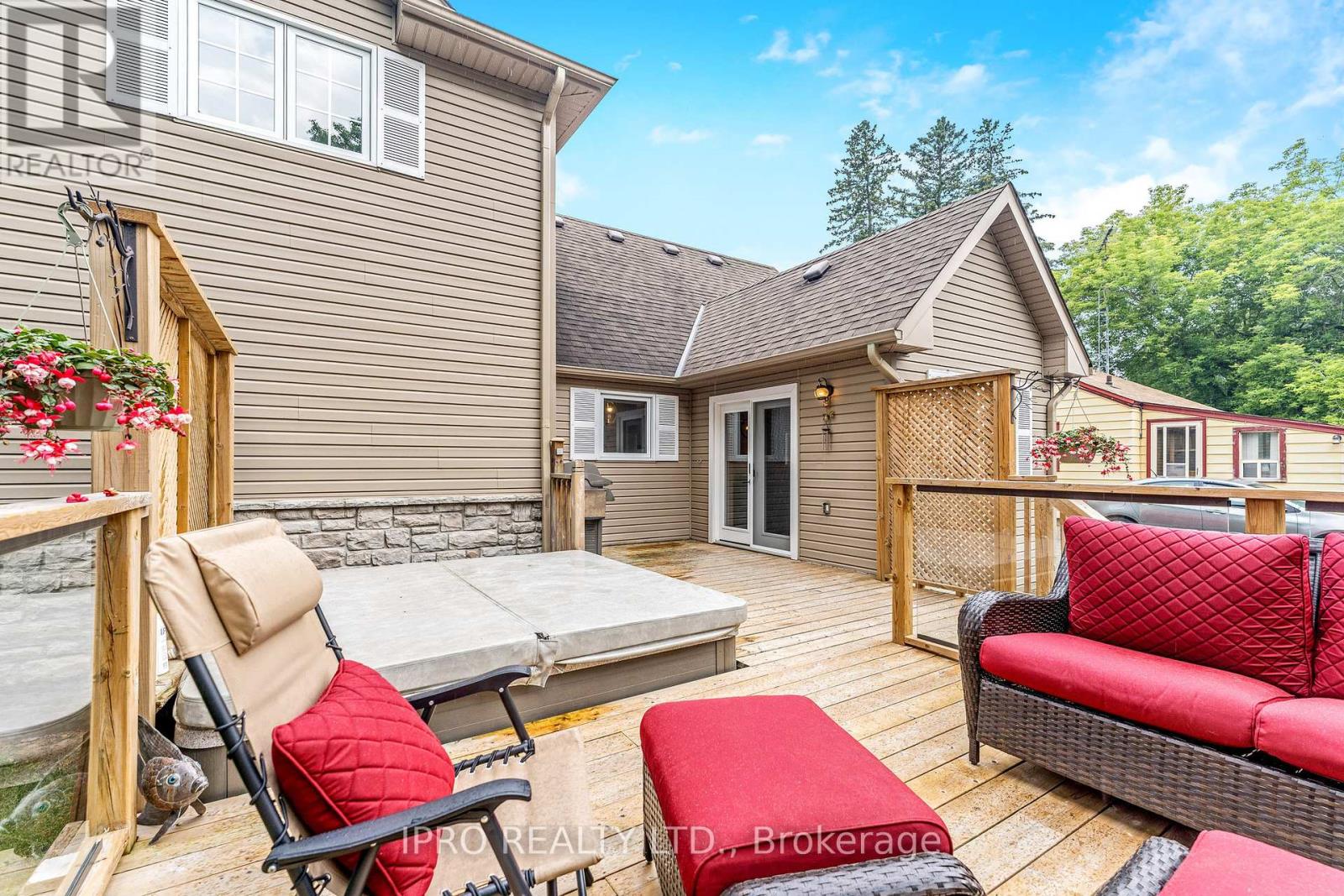3 Bedroom
4 Bathroom
Central Air Conditioning
Forced Air
$1,199,900
A welcoming home located in a quiet pocket in the Park area, walking distance to downtown shops, farmer's market and restaurants. This three bedroom, four bath home offers a spacious open concept main floor, perfect for entertaining. Main floor primary bedroom with ensuite bath and walk in closet. The second floor family room is a great place to hang out, watch movies, or as a teen area. Two excellent sized bedroom and a four piece bathroom complete the second floor. The lower level is finished with a ""many use"" room, laundry area, and a three piece bath. Walk out from the main floor den to a large deck with hot tub(as is). The landscaping is just beautiful, full of perennials and private with trees along the corner lot perimeter, serviced by a sprinkler system. The attractive detached double car garage set back from the house offers shelter for cars and toys or a great space to potter. Close to Go for easy commuting into the city! **** EXTRAS **** Updates include: Furnace 2024, central air conditioner 2024 tankless water heater 2023, water softener 2024, and many numerous upgrades like garden sprinkler system, leaf guard gutters. (id:55499)
Property Details
|
MLS® Number
|
W8392716 |
|
Property Type
|
Single Family |
|
Community Name
|
Georgetown |
|
Parking Space Total
|
6 |
Building
|
Bathroom Total
|
4 |
|
Bedrooms Above Ground
|
3 |
|
Bedrooms Total
|
3 |
|
Appliances
|
Water Heater - Tankless, Water Softener |
|
Basement Development
|
Finished |
|
Basement Type
|
N/a (finished) |
|
Construction Style Attachment
|
Detached |
|
Cooling Type
|
Central Air Conditioning |
|
Exterior Finish
|
Stone, Vinyl Siding |
|
Flooring Type
|
Hardwood, Carpeted, Laminate |
|
Foundation Type
|
Poured Concrete |
|
Half Bath Total
|
1 |
|
Heating Fuel
|
Natural Gas |
|
Heating Type
|
Forced Air |
|
Stories Total
|
2 |
|
Type
|
House |
|
Utility Water
|
Municipal Water |
Parking
Land
|
Acreage
|
No |
|
Sewer
|
Sanitary Sewer |
|
Size Depth
|
101 Ft |
|
Size Frontage
|
75 Ft ,3 In |
|
Size Irregular
|
75.25 X 101 Ft |
|
Size Total Text
|
75.25 X 101 Ft |
Rooms
| Level |
Type |
Length |
Width |
Dimensions |
|
Second Level |
Family Room |
7.32 m |
4.24 m |
7.32 m x 4.24 m |
|
Second Level |
Bedroom 2 |
3.03 m |
4.05 m |
3.03 m x 4.05 m |
|
Second Level |
Bedroom 3 |
3.03 m |
4.02 m |
3.03 m x 4.02 m |
|
Basement |
Other |
3.62 m |
3.32 m |
3.62 m x 3.32 m |
|
Main Level |
Living Room |
3.4 m |
3.56 m |
3.4 m x 3.56 m |
|
Main Level |
Dining Room |
3.92 m |
3.35 m |
3.92 m x 3.35 m |
|
Main Level |
Kitchen |
3.35 m |
3.4 m |
3.35 m x 3.4 m |
|
Main Level |
Primary Bedroom |
4.09 m |
3.9 m |
4.09 m x 3.9 m |
|
Main Level |
Den |
3.18 m |
2.76 m |
3.18 m x 2.76 m |
https://www.realtor.ca/real-estate/26972529/104-charles-street-halton-hills-georgetown-georgetown


































