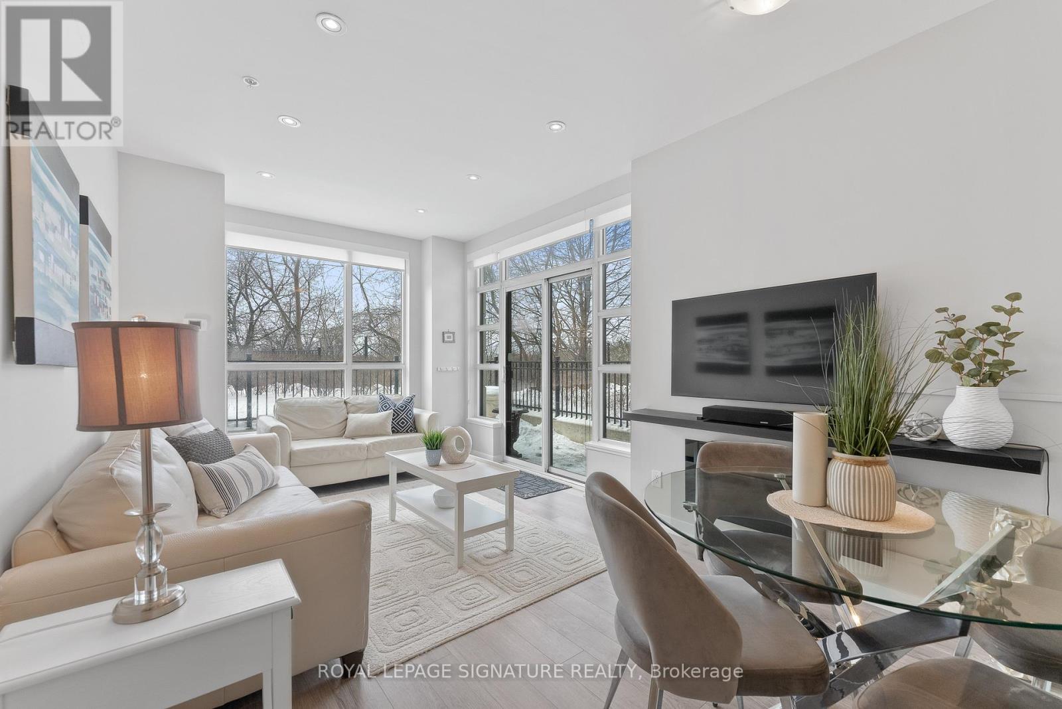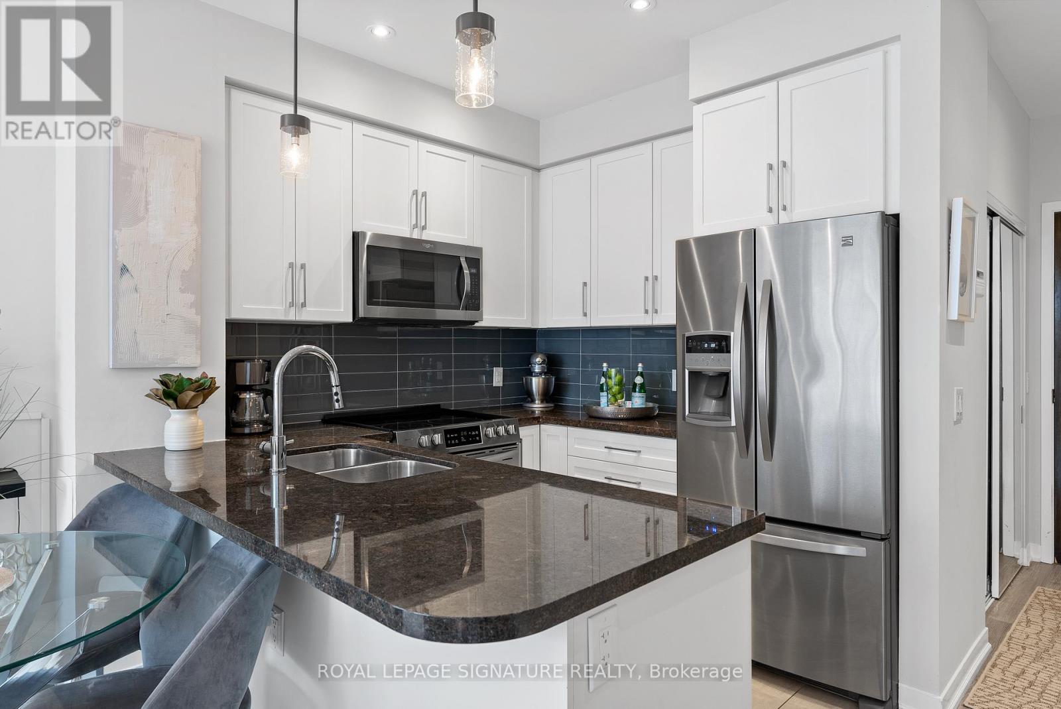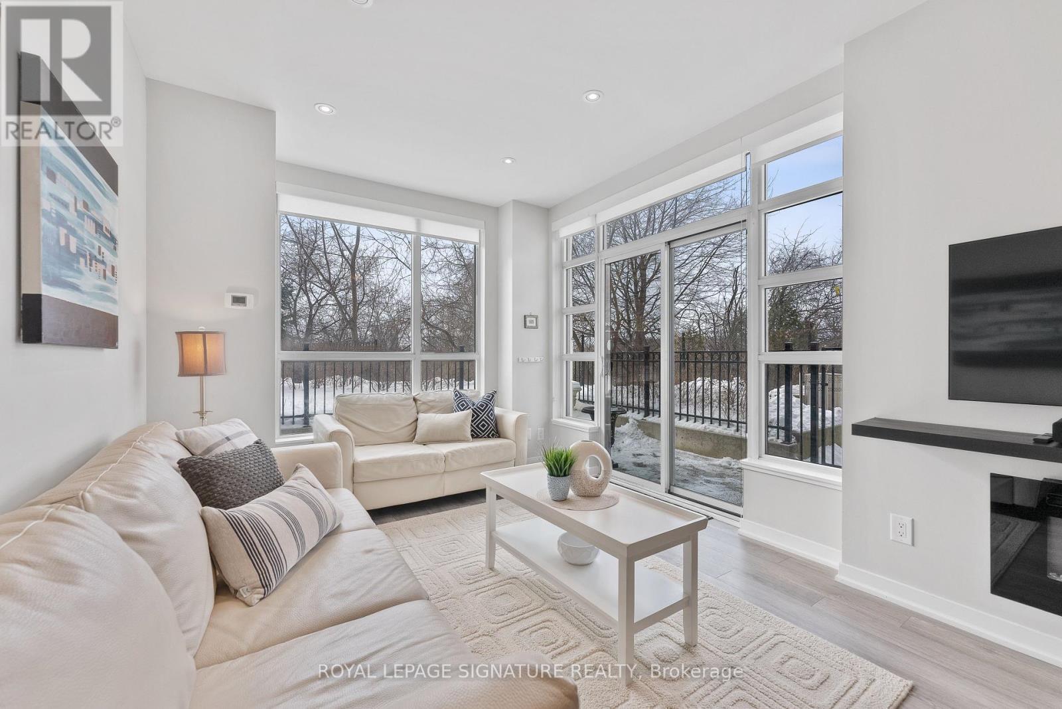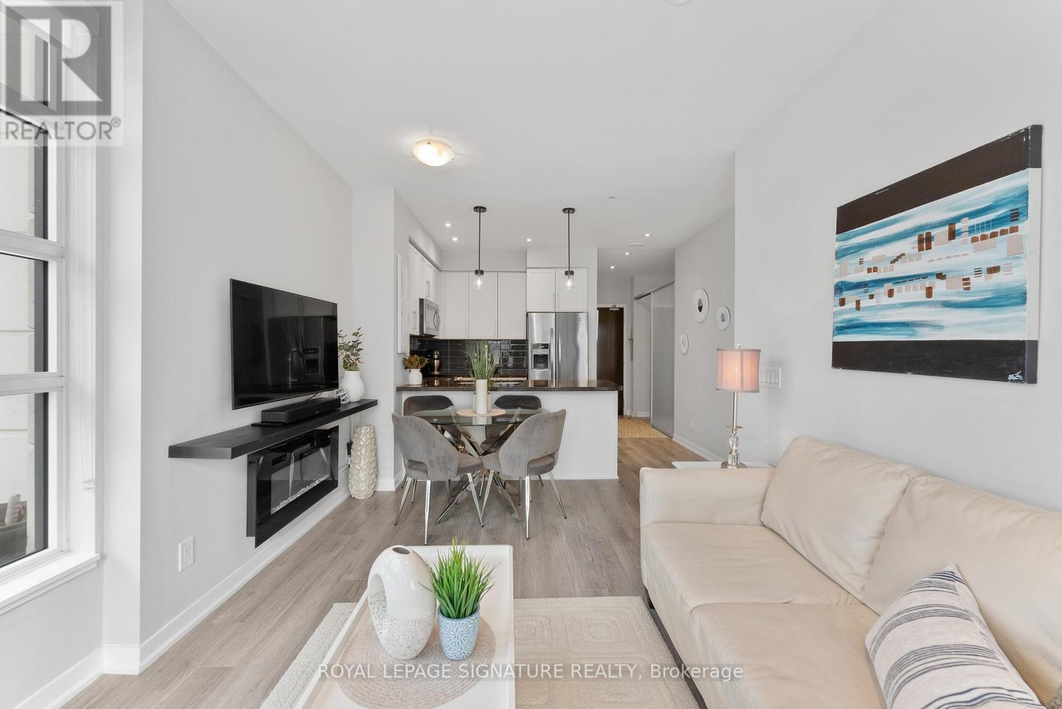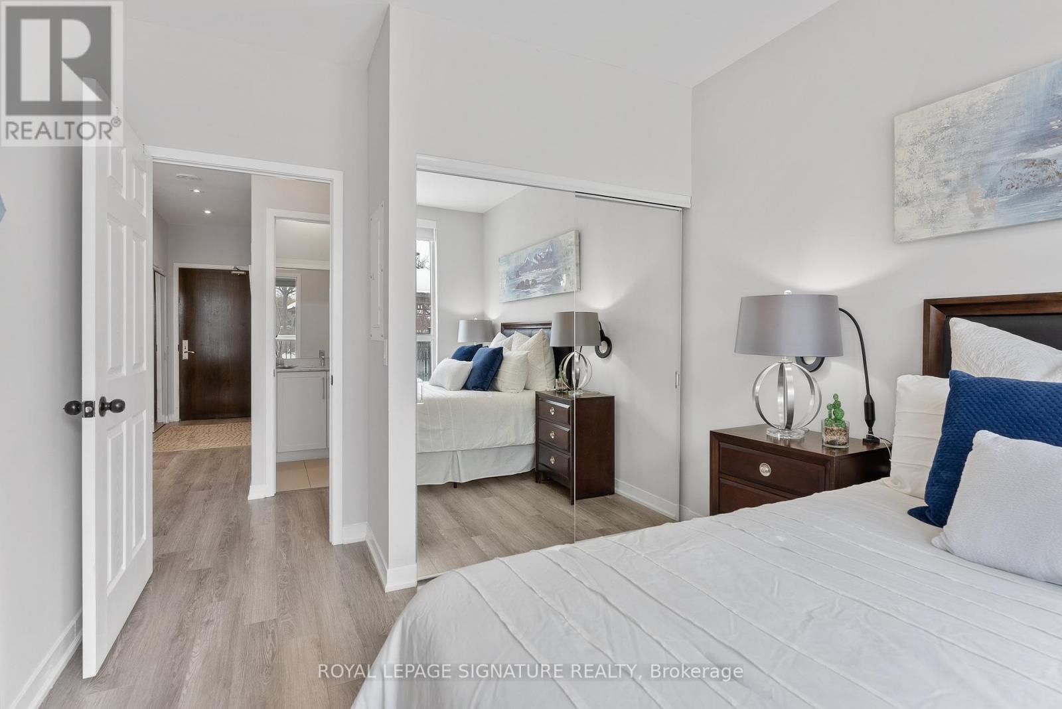104 - 840 Queens Plate Drive Toronto (West Humber-Clairville), Ontario M6W 7J9
$510,000Maintenance, Heat, Common Area Maintenance, Insurance, Water, Parking
$595.88 Monthly
Maintenance, Heat, Common Area Maintenance, Insurance, Water, Parking
$595.88 MonthlyWelcome to this bright and modern 1+Den, 1 Bath condo, offering a private patio facing the ravine, perfect for enjoying peaceful outdoor space. Located on the ground floor, this unit provides the comfort and convenience of a home alternative with easy accessno elevators needed! Featuring high smooth ceilings and durable laminate floors throughout, the interior is both stylish and functional. The sleek kitchen boasts extended upper cabinets, granite countertops, and stainless steel appliances. The spacious den is versatile enough to serve as a second bedroom or home office. This unit also includes one parking space and one locker for added convienence. Perfectly situated near Highways 427, 407, 409, and 401, with easy access to public transit and Humber College, this location is ideal for commuters and students alike.Dont miss out on this incredible opportunity-schedule your showing today! (id:55499)
Property Details
| MLS® Number | W12028880 |
| Property Type | Single Family |
| Neigbourhood | Etobicoke |
| Community Name | West Humber-Clairville |
| Community Features | Pet Restrictions |
| Parking Space Total | 1 |
Building
| Bathroom Total | 1 |
| Bedrooms Above Ground | 1 |
| Bedrooms Below Ground | 1 |
| Bedrooms Total | 2 |
| Amenities | Storage - Locker |
| Appliances | Dishwasher, Dryer, Hood Fan, Microwave, Stove, Washer, Window Coverings, Refrigerator |
| Cooling Type | Central Air Conditioning |
| Exterior Finish | Brick, Concrete |
| Flooring Type | Laminate |
| Heating Fuel | Natural Gas |
| Heating Type | Forced Air |
| Size Interior | 600 - 699 Sqft |
| Type | Apartment |
Parking
| Underground | |
| Garage |
Land
| Acreage | No |
Rooms
| Level | Type | Length | Width | Dimensions |
|---|---|---|---|---|
| Main Level | Living Room | 3.17 m | 5.49 m | 3.17 m x 5.49 m |
| Main Level | Dining Room | 3.17 m | 5.49 m | 3.17 m x 5.49 m |
Interested?
Contact us for more information

