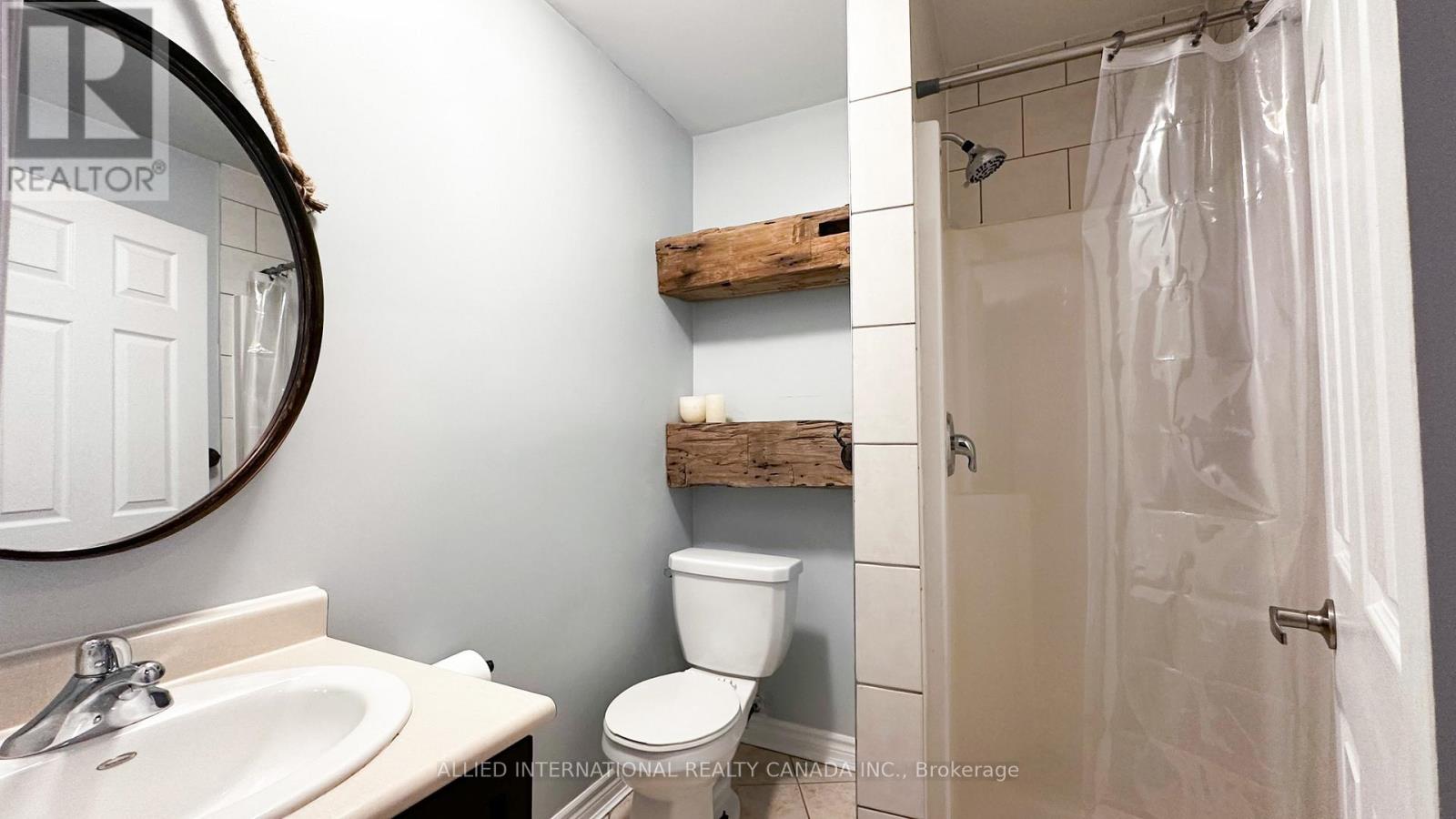104 - 80 King William Street Hamilton (Beasley), Ontario L8R 0A1
2 Bedroom
2 Bathroom
900 - 999 sqft
Central Air Conditioning
Forced Air
$1,980 Monthly
Welcome To The Film work Lofts. Trendy, Bright & Spacious In The Heart Of The City. This spacious corner unit outfitted with exceptionallyLarge Windows, High 14' Ceilings, Exposed Brick & Ductwork For That Loft vibe. 2 Beds & 2 Full Baths With An Open Concept Feel With An Eat InKitchen, . Prime Location, Steps To The Downtown Core, Vibrant Culinary Scenes, Go Station,Amenities & More. Underground Parking Spot with EV Charger level 2 & Locker Included! - Vendors will consider "Rent to Own option" (id:55499)
Property Details
| MLS® Number | X12015523 |
| Property Type | Single Family |
| Community Name | Beasley |
| Community Features | Pet Restrictions |
| Features | Carpet Free |
| Parking Space Total | 1 |
Building
| Bathroom Total | 2 |
| Bedrooms Above Ground | 2 |
| Bedrooms Total | 2 |
| Amenities | Storage - Locker |
| Appliances | Dryer, Water Heater, Stove, Washer, Refrigerator |
| Cooling Type | Central Air Conditioning |
| Exterior Finish | Stucco |
| Flooring Type | Ceramic, Laminate |
| Heating Fuel | Natural Gas |
| Heating Type | Forced Air |
| Size Interior | 900 - 999 Sqft |
| Type | Apartment |
Parking
| Underground | |
| Garage |
Land
| Acreage | No |
Rooms
| Level | Type | Length | Width | Dimensions |
|---|---|---|---|---|
| Main Level | Kitchen | 3.61 m | 2.13 m | 3.61 m x 2.13 m |
| Main Level | Living Room | 5.18 m | 3.56 m | 5.18 m x 3.56 m |
| Main Level | Bedroom 2 | 4.85 m | 3.12 m | 4.85 m x 3.12 m |
| Main Level | Bathroom | 2.76 m | 3.21 m | 2.76 m x 3.21 m |
| Main Level | Bathroom | 3 m | 2 m | 3 m x 2 m |
| Main Level | Bedroom | 3.05 m | 2.84 m | 3.05 m x 2.84 m |
https://www.realtor.ca/real-estate/28015507/104-80-king-william-street-hamilton-beasley-beasley
Interested?
Contact us for more information





















