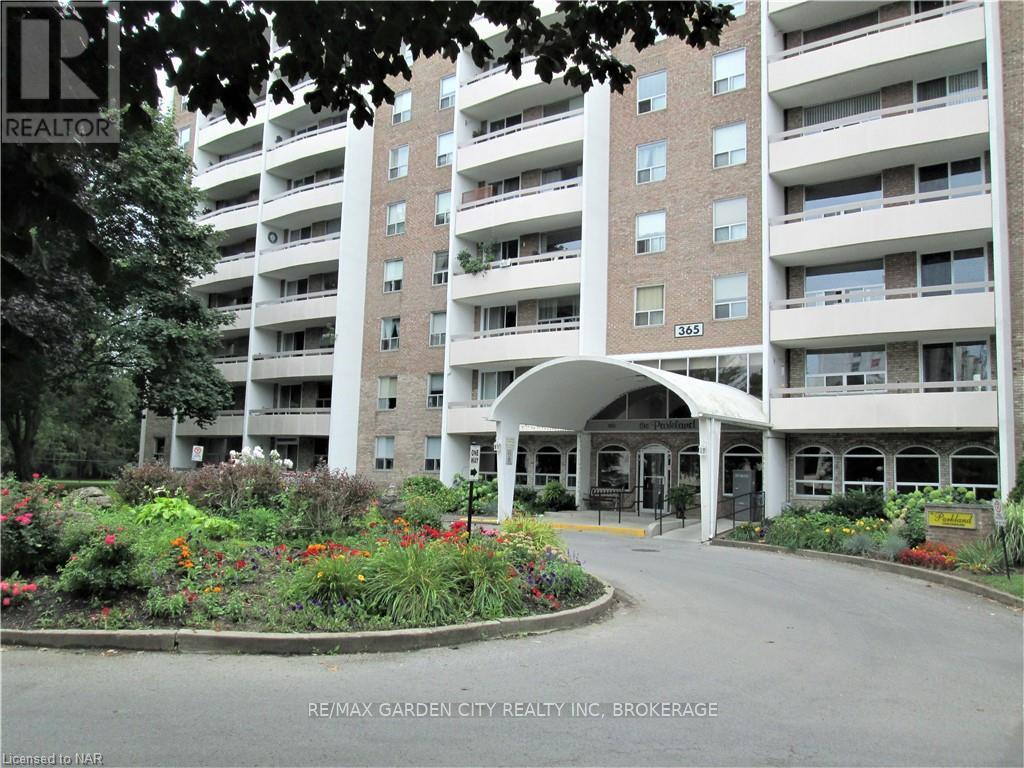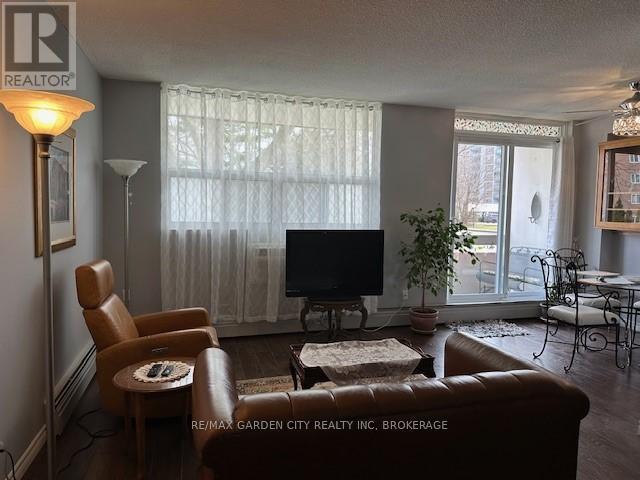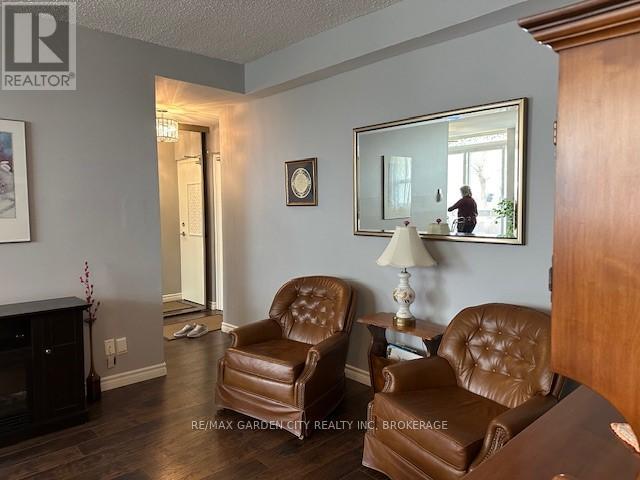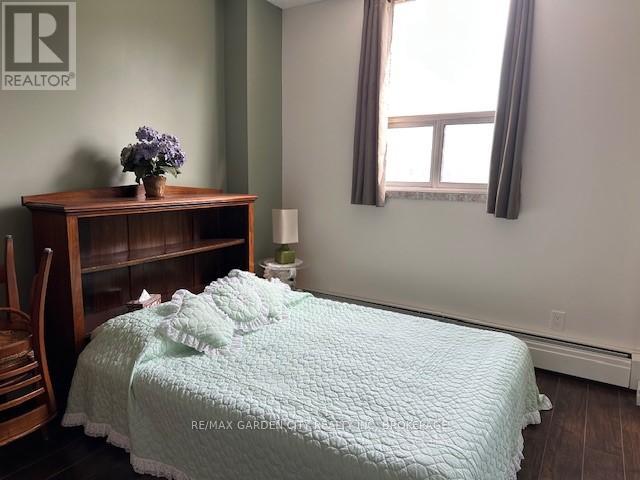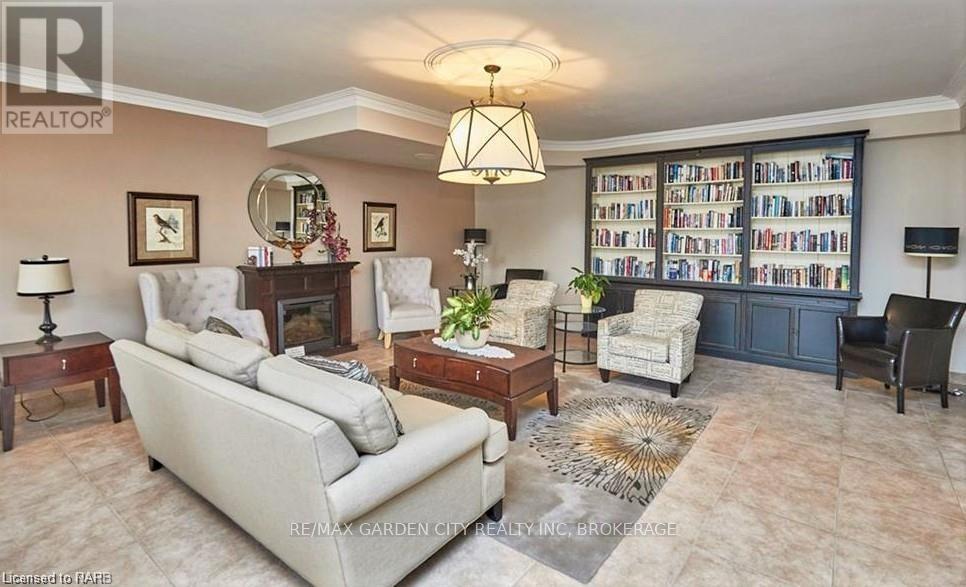104 - 365 Geneva Street St. Catharines (Fairview), Ontario L2N 5S7
2 Bedroom
1 Bathroom
1000 - 1199 sqft
Window Air Conditioner
Hot Water Radiator Heat
Landscaped
$369,900Maintenance, Heat, Water, Insurance, Parking
$657.15 Monthly
Maintenance, Heat, Water, Insurance, Parking
$657.15 MonthlyRetire in style 9 foot ceilings approx 1,000 sq ft Ground floor corner unit. All updated. Newer light fixtures. Carpet free Huge master bedroom with 2 walk-in closets. Step in jacuzzi tub. In renovated 4 piece bath. Open concept living room and dining room patio doors off dinette to tiled balcony Stainless fridge and stove in white cabinetry galley kitchen. This property is perfect for 1st time buyers or professionals. Walking distance to Fairview mall (id:55499)
Property Details
| MLS® Number | X12086807 |
| Property Type | Single Family |
| Community Name | 446 - Fairview |
| Amenities Near By | Beach, Place Of Worship, Public Transit |
| Community Features | Pet Restrictions, School Bus |
| Features | Balcony, Laundry- Coin Operated |
| Parking Space Total | 1 |
| View Type | City View, Lake View |
Building
| Bathroom Total | 1 |
| Bedrooms Above Ground | 2 |
| Bedrooms Total | 2 |
| Age | 31 To 50 Years |
| Appliances | Central Vacuum, Freezer, Stove, Window Coverings, Refrigerator |
| Cooling Type | Window Air Conditioner |
| Exterior Finish | Brick, Stucco |
| Fire Protection | Smoke Detectors |
| Heating Fuel | Natural Gas |
| Heating Type | Hot Water Radiator Heat |
| Size Interior | 1000 - 1199 Sqft |
| Type | Apartment |
Parking
| No Garage |
Land
| Acreage | No |
| Land Amenities | Beach, Place Of Worship, Public Transit |
| Landscape Features | Landscaped |
Rooms
| Level | Type | Length | Width | Dimensions |
|---|---|---|---|---|
| Main Level | Dining Room | 2.74 m | 2.44 m | 2.74 m x 2.44 m |
| Main Level | Living Room | 6.3 m | 3.66 m | 6.3 m x 3.66 m |
| Main Level | Kitchen | 2.34 m | 2.26 m | 2.34 m x 2.26 m |
| Main Level | Other | 2.06 m | 1.27 m | 2.06 m x 1.27 m |
| Main Level | Bedroom | 3.96 m | 3.05 m | 3.96 m x 3.05 m |
| Main Level | Bedroom | 5.87 m | 4.01 m | 5.87 m x 4.01 m |
| Main Level | Foyer | 1.91 m | 1.47 m | 1.91 m x 1.47 m |
Interested?
Contact us for more information


