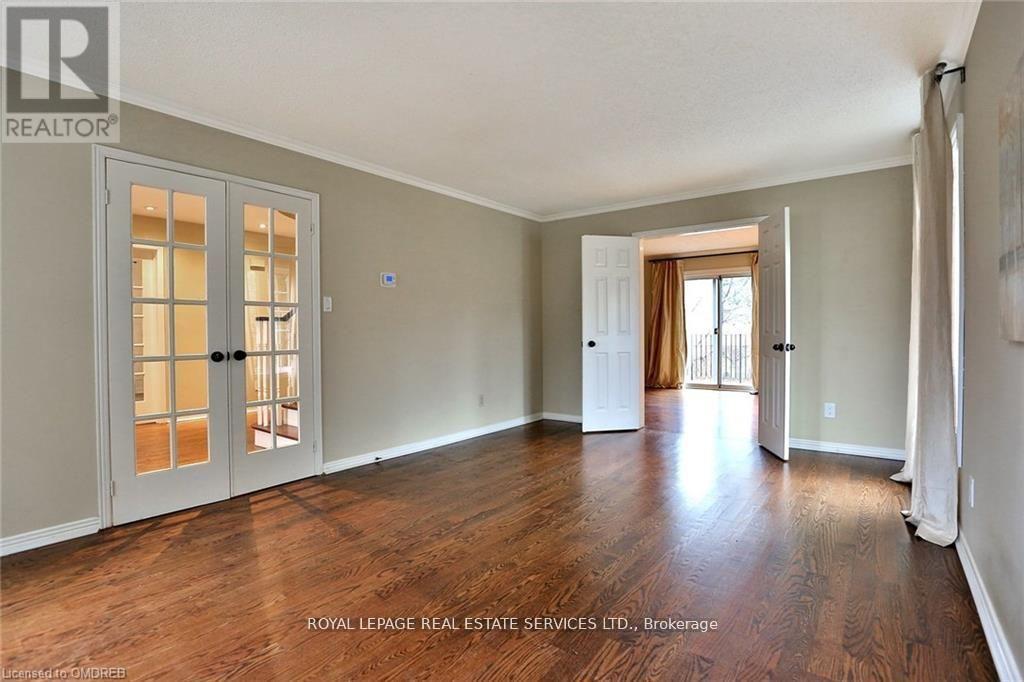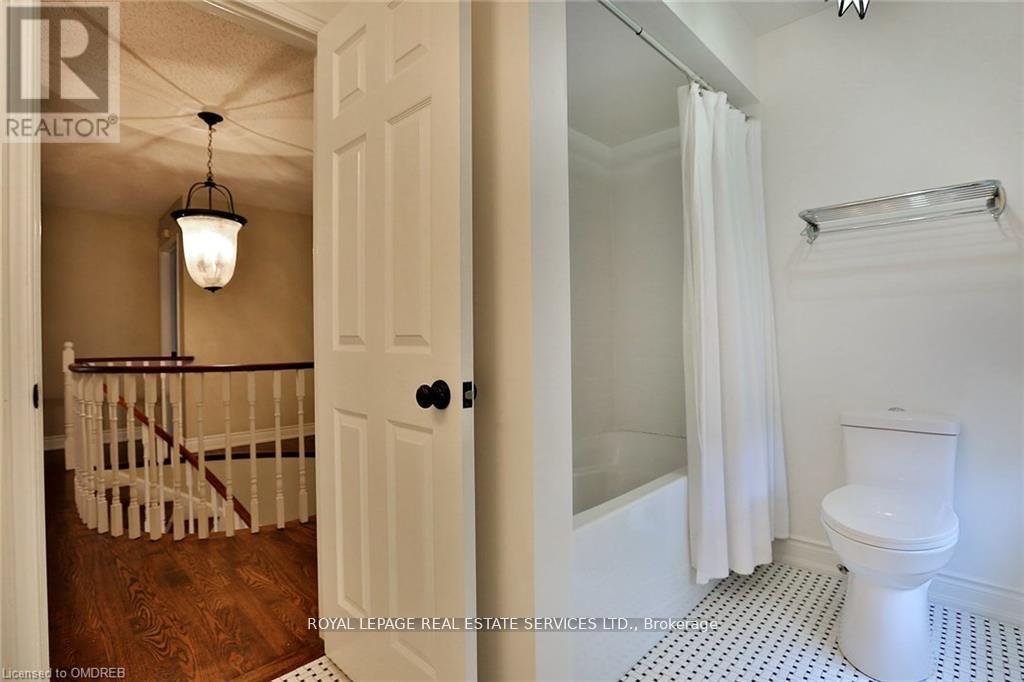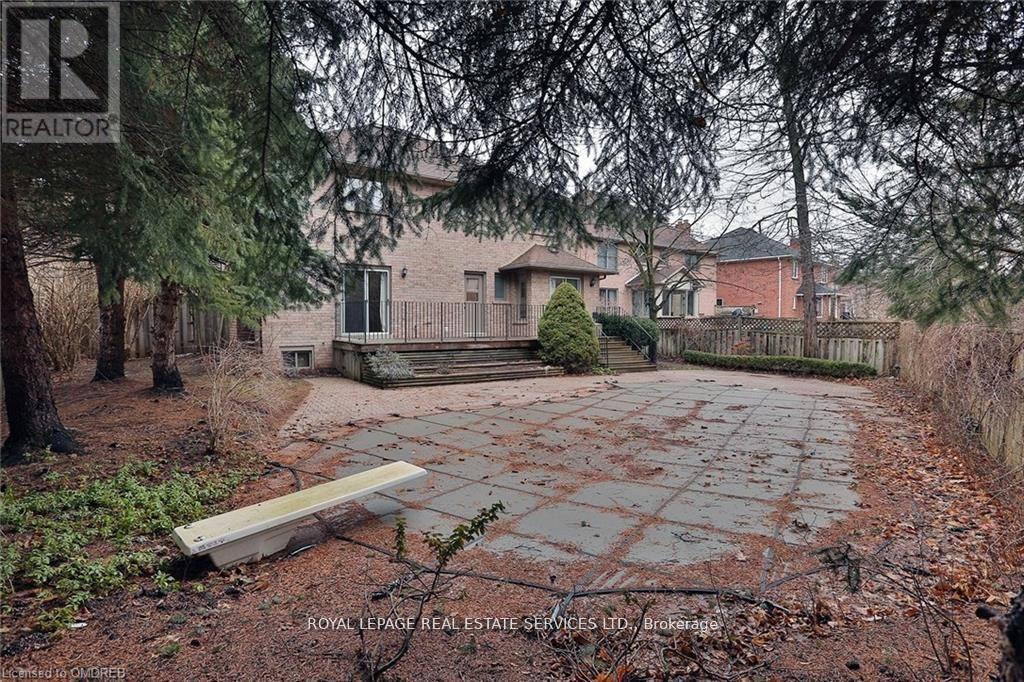4 Bedroom
3 Bathroom
2500 - 3000 sqft
Fireplace
Inground Pool
Central Air Conditioning
Forced Air
$5,000 Monthly
Arthur Blakely built family home on irregular corner lot (42'x36'x106'x68'x113') backing onto lush ravine & Glen Oak Creek trail. Impressive curb appeal, landscaping, mature trees, interlock patios & driveway parks 4 cars. Fantastic private backyard oasis w/in-ground pool, large patio, deck & multiple walkouts. Upgraded interior features hardwood floors throughout, crown moulding, pot lights, French doors, built-in speakers & wood staircase open to below. Spacious Living room w/large windows & lots of natural light. Formal Dining room w/wainscoting. Updated kitchen w/quartz countertop, breakfast bar, painted cabinetry, subway tile backsplash, stainless steel appliances & spacious breakfast area w/walkout to deck. Family room boasts a wood burning fireplace w/upgraded mantle, built-ins & sliding door walkout. Updated powder room w/vessel sink & antique vanity.Main floor laundry w/painted cabinets & walkout to deck.2nd level features smooth ceilings in bedrooms & a newer main 5pc bath (id:55499)
Property Details
|
MLS® Number
|
W12093100 |
|
Property Type
|
Single Family |
|
Community Name
|
1007 - GA Glen Abbey |
|
Amenities Near By
|
Public Transit, Place Of Worship |
|
Features
|
Wooded Area, Irregular Lot Size, Ravine |
|
Parking Space Total
|
6 |
|
Pool Type
|
Inground Pool |
Building
|
Bathroom Total
|
3 |
|
Bedrooms Above Ground
|
4 |
|
Bedrooms Total
|
4 |
|
Age
|
31 To 50 Years |
|
Appliances
|
Water Meter |
|
Basement Development
|
Finished |
|
Basement Type
|
Full (finished) |
|
Construction Style Attachment
|
Detached |
|
Cooling Type
|
Central Air Conditioning |
|
Exterior Finish
|
Brick |
|
Fireplace Present
|
Yes |
|
Flooring Type
|
Hardwood |
|
Foundation Type
|
Poured Concrete |
|
Half Bath Total
|
1 |
|
Heating Fuel
|
Natural Gas |
|
Heating Type
|
Forced Air |
|
Stories Total
|
2 |
|
Size Interior
|
2500 - 3000 Sqft |
|
Type
|
House |
|
Utility Water
|
Municipal Water |
Parking
Land
|
Acreage
|
No |
|
Fence Type
|
Fenced Yard |
|
Land Amenities
|
Public Transit, Place Of Worship |
|
Sewer
|
Sanitary Sewer |
|
Size Depth
|
80 Ft ,10 In |
|
Size Frontage
|
60 Ft ,2 In |
|
Size Irregular
|
60.2 X 80.9 Ft ; 113.70x 42.03x 36.52x 62.81x43.82x 68.04 |
|
Size Total Text
|
60.2 X 80.9 Ft ; 113.70x 42.03x 36.52x 62.81x43.82x 68.04|under 1/2 Acre |
Rooms
| Level |
Type |
Length |
Width |
Dimensions |
|
Second Level |
Bedroom 2 |
4.55 m |
3.56 m |
4.55 m x 3.56 m |
|
Second Level |
Bedroom 3 |
4.22 m |
3.61 m |
4.22 m x 3.61 m |
|
Second Level |
Bedroom 4 |
3.78 m |
3.76 m |
3.78 m x 3.76 m |
|
Main Level |
Kitchen |
6.55 m |
3.73 m |
6.55 m x 3.73 m |
|
Main Level |
Living Room |
5.61 m |
3.68 m |
5.61 m x 3.68 m |
|
Main Level |
Dining Room |
4.19 m |
3.73 m |
4.19 m x 3.73 m |
|
Main Level |
Family Room |
3.81 m |
5.11 m |
3.81 m x 5.11 m |
|
Main Level |
Laundry Room |
2.67 m |
1.82 m |
2.67 m x 1.82 m |
https://www.realtor.ca/real-estate/28191397/1036-oak-meadow-road-oakville-ga-glen-abbey-1007-ga-glen-abbey
































