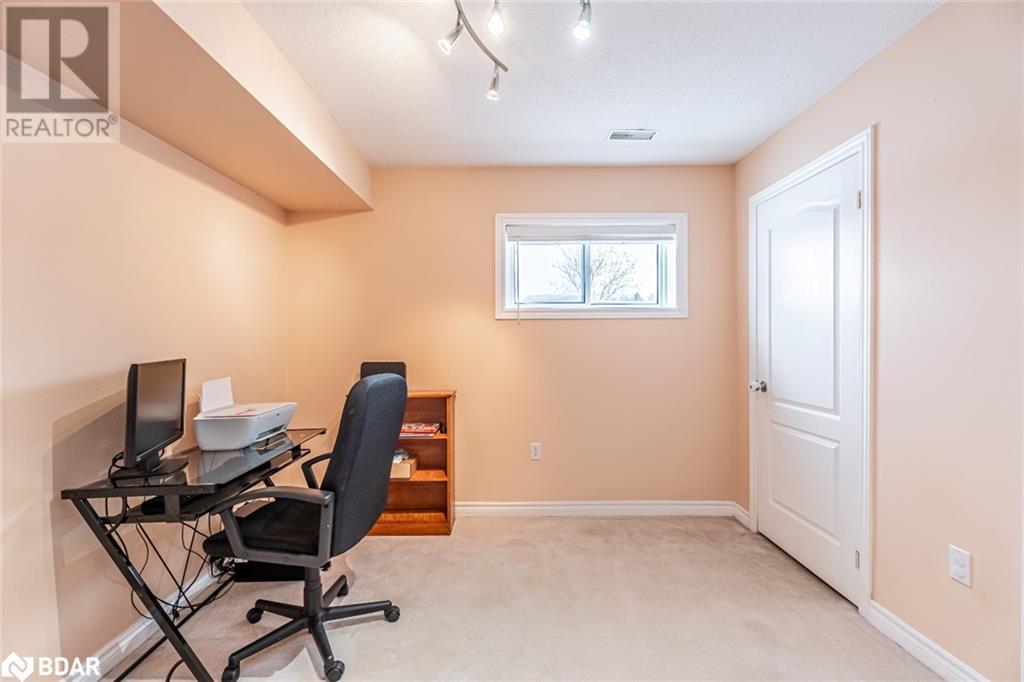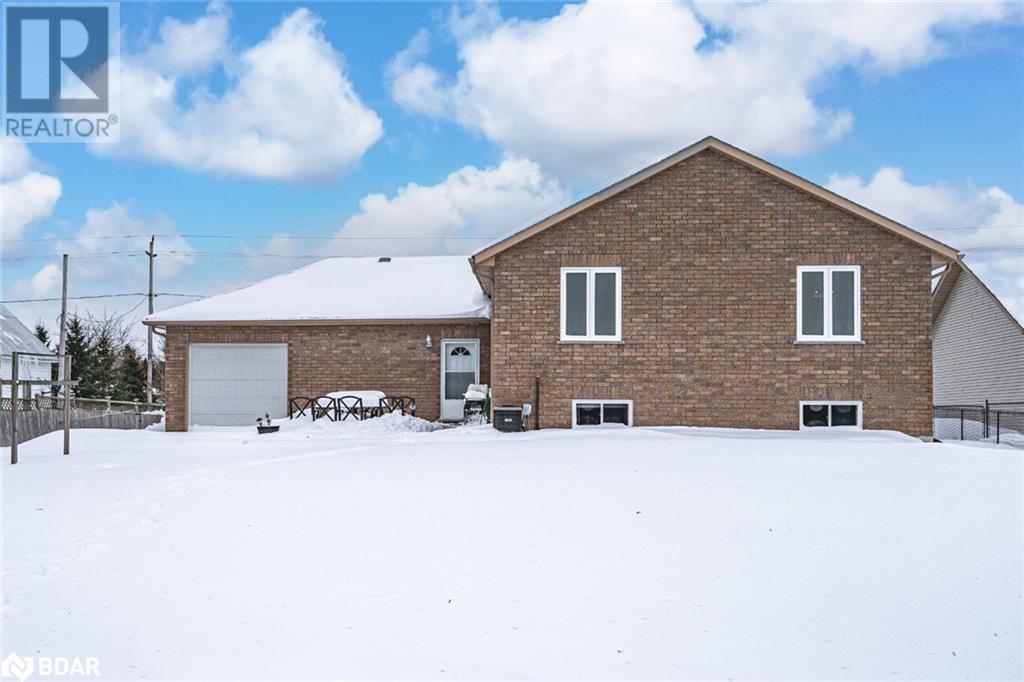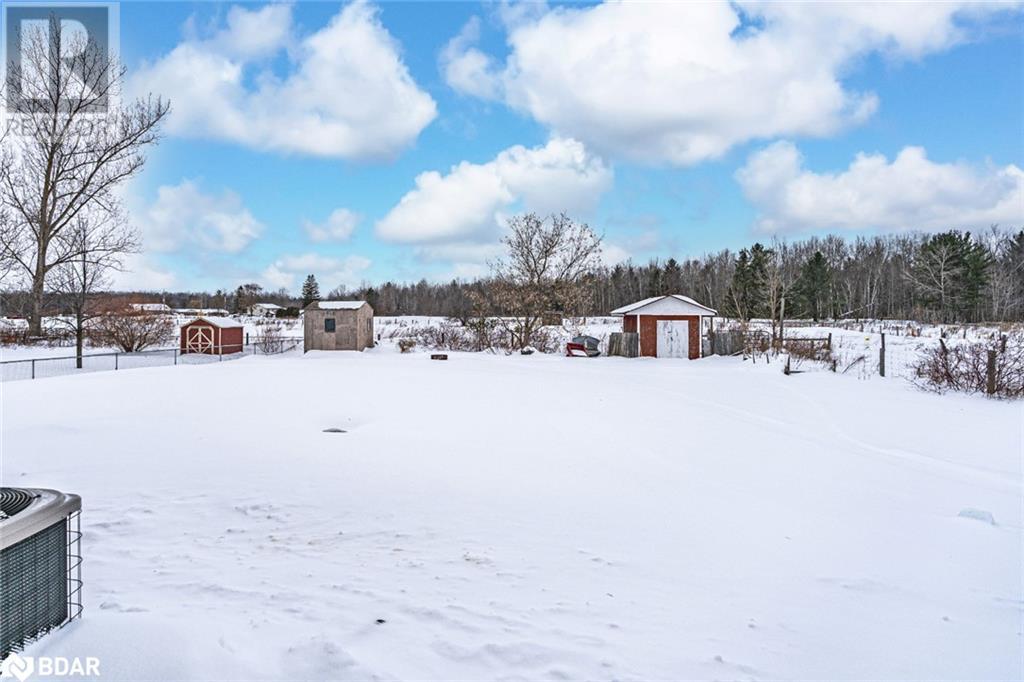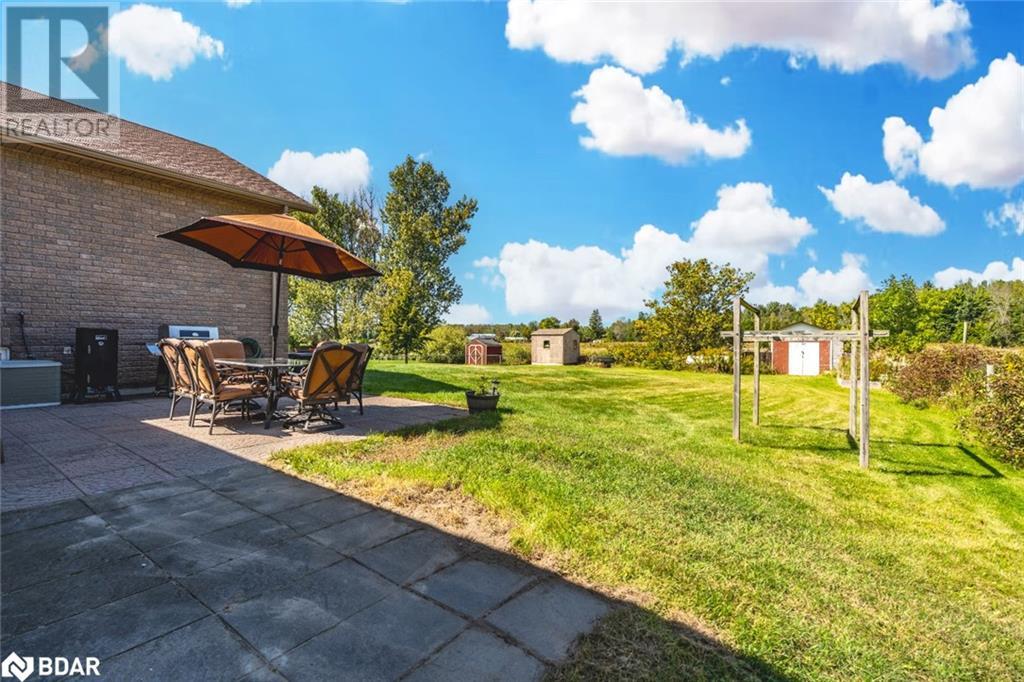1032 Flos 4 Road E Phelpston, Ontario L0L 2K0
$999,999
MORE SPACE, MORE PRIVACY, MORE POSSIBILITIES - YOUR PERFECT HOME AWAITS! This impressive raised bungalow is nestled in a quiet neighbourhood with no homes directly behind, offering privacy and peaceful living while being just minutes from downtown Elmvale, schools, restaurants, grocery stores, and everyday conveniences. Outdoor enthusiasts will love the proximity to Elmvale Jungle Zoo, parks, and snowmobile trails, with easy access to Highway 400 for commuters. Plus, Barrie is only a 15-minute drive away, offering even more shopping, dining, and entertainment options, including the plethora of amenities along Bayfield Street, from major retailers to popular restaurants and services. Situated on a generous 80 x 225 ft lot, this property provides ample outdoor space, perfect for relaxing or entertaining. The attached double-car garage features a third garage door for backyard access, while the extended driveway with no sidewalk offers plenty of parking. Step inside to a welcoming foyer with a breezeway and a door leading to the back patio, creating a seamless indoor-outdoor flow. Designed with functionality in mind, the home boasts a spacious open-concept layout that's both bright and inviting, featuring hardwood floors throughout the main level. The kitchen shines with white cabinetry, granite countertops, stainless steel appliances, and a large island, making it the heart of the home. The primary bedroom offers a private ensuite with a relaxing jetted tub, adding a touch of luxury. The finished sunlit basement expands the living space with a large rec room, three additional bedrooms, and a full bathroom, providing endless possibilities for a growing family or guests. Built with durability and efficiency in mind, this home features an ICF foundation, a water softener with an iron/mineral filter, and a central vacuum for added convenience. Don't miss this incredible opportunity to own a spacious, well-equipped #HomeToStay in a fantastic location! (id:55499)
Open House
This property has open houses!
1:00 pm
Ends at:3:00 pm
Property Details
| MLS® Number | 40698371 |
| Property Type | Single Family |
| Amenities Near By | Park, Shopping |
| Community Features | Quiet Area, School Bus |
| Equipment Type | None |
| Features | Southern Exposure, Paved Driveway, Country Residential |
| Parking Space Total | 10 |
| Rental Equipment Type | None |
Building
| Bathroom Total | 3 |
| Bedrooms Above Ground | 3 |
| Bedrooms Below Ground | 3 |
| Bedrooms Total | 6 |
| Appliances | Central Vacuum, Dishwasher, Dryer, Refrigerator, Stove, Washer, Microwave Built-in, Garage Door Opener |
| Architectural Style | Raised Bungalow |
| Basement Development | Finished |
| Basement Type | Full (finished) |
| Constructed Date | 2008 |
| Construction Style Attachment | Detached |
| Cooling Type | Central Air Conditioning |
| Exterior Finish | Brick |
| Foundation Type | Insulated Concrete Forms |
| Heating Fuel | Natural Gas |
| Heating Type | Forced Air |
| Stories Total | 1 |
| Size Interior | 2590 Sqft |
| Type | House |
| Utility Water | Drilled Well |
Parking
| Attached Garage |
Land
| Access Type | Road Access |
| Acreage | No |
| Land Amenities | Park, Shopping |
| Landscape Features | Landscaped |
| Sewer | Septic System |
| Size Depth | 225 Ft |
| Size Frontage | 80 Ft |
| Size Irregular | 0.41 |
| Size Total | 0.41 Ac|under 1/2 Acre |
| Size Total Text | 0.41 Ac|under 1/2 Acre |
| Zoning Description | A |
Rooms
| Level | Type | Length | Width | Dimensions |
|---|---|---|---|---|
| Basement | 3pc Bathroom | Measurements not available | ||
| Basement | Bedroom | 10'3'' x 11'7'' | ||
| Basement | Bedroom | 9'6'' x 11'7'' | ||
| Basement | Bedroom | 13'2'' x 11'3'' | ||
| Basement | Recreation Room | 26'9'' x 21'4'' | ||
| Main Level | 4pc Bathroom | Measurements not available | ||
| Main Level | Bedroom | 11'3'' x 10'8'' | ||
| Main Level | Bedroom | 11'3'' x 12'5'' | ||
| Main Level | Full Bathroom | Measurements not available | ||
| Main Level | Primary Bedroom | 11'4'' x 12'3'' | ||
| Main Level | Living Room | 16'1'' x 19'10'' | ||
| Main Level | Dining Room | 11'6'' x 7'9'' | ||
| Main Level | Kitchen | 11'6'' x 14'5'' |
https://www.realtor.ca/real-estate/27908399/1032-flos-4-road-e-phelpston
Interested?
Contact us for more information

































