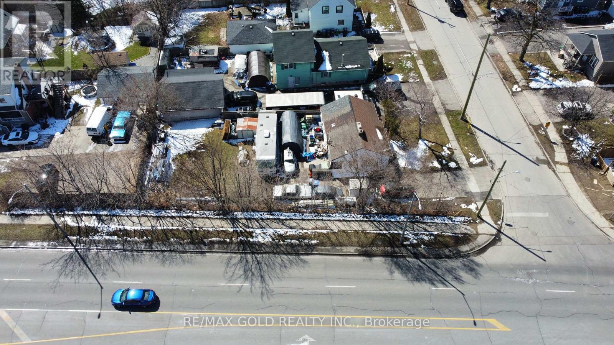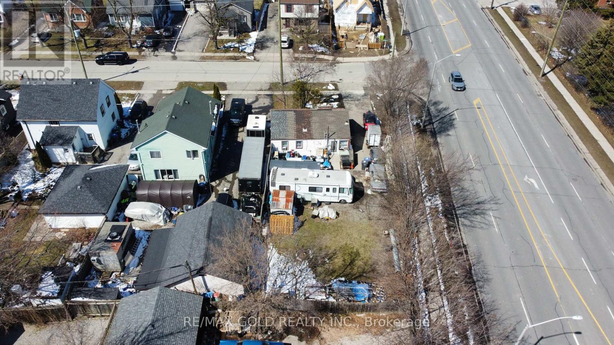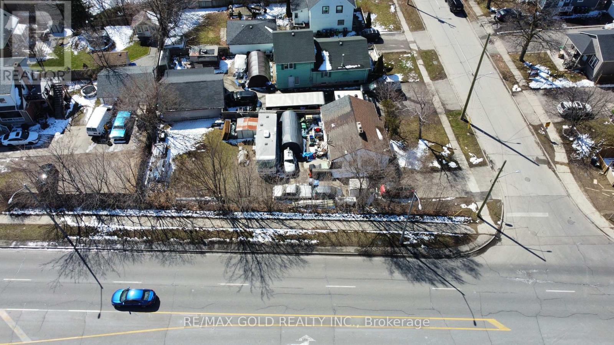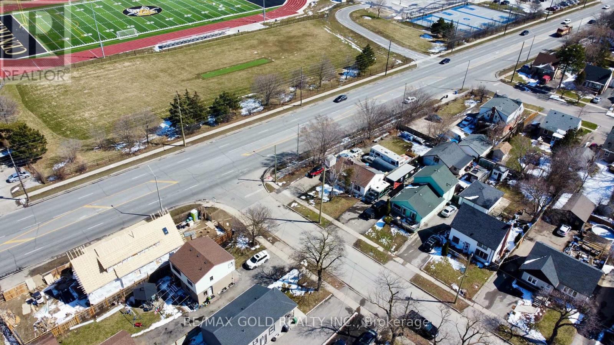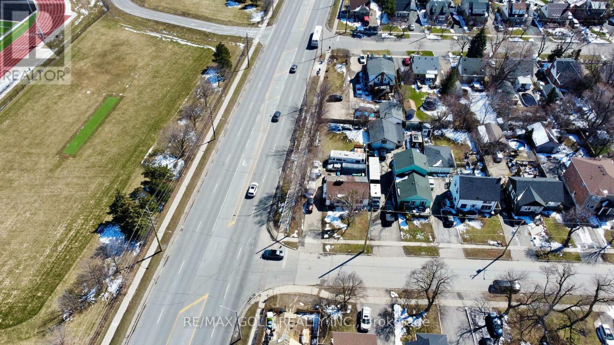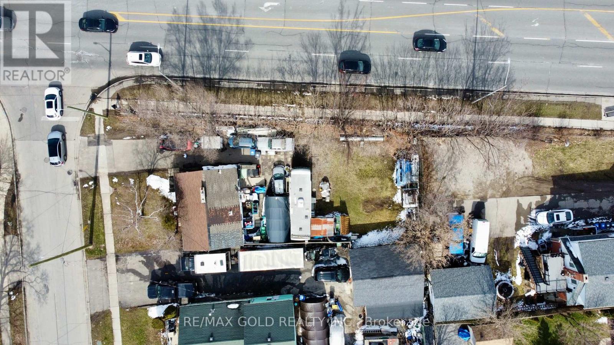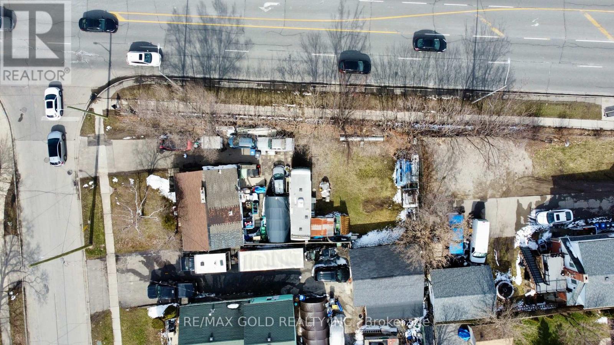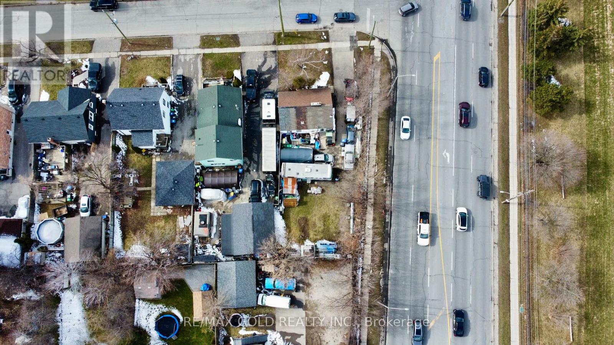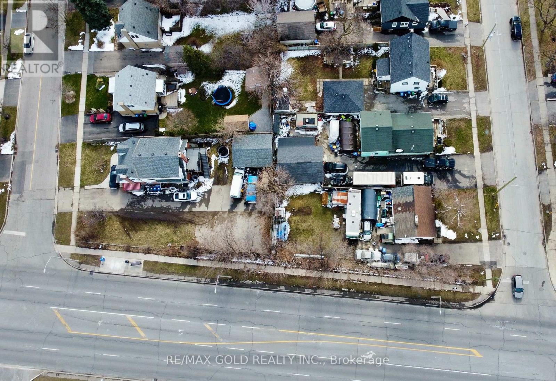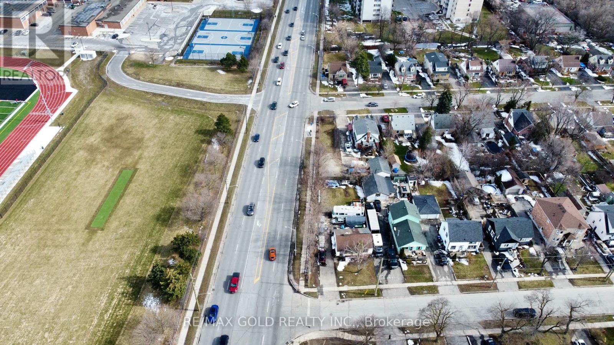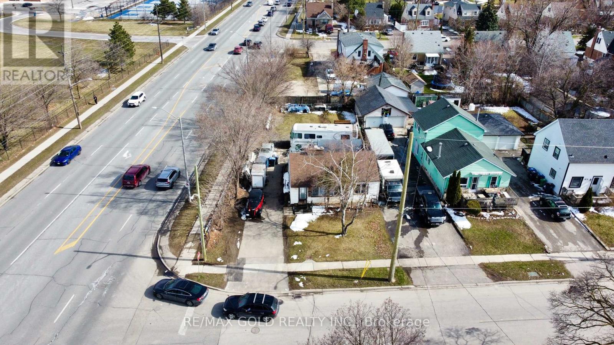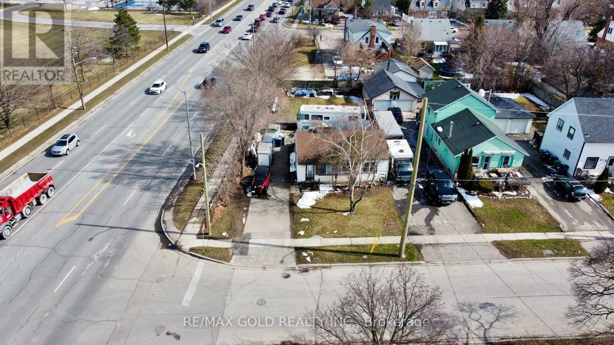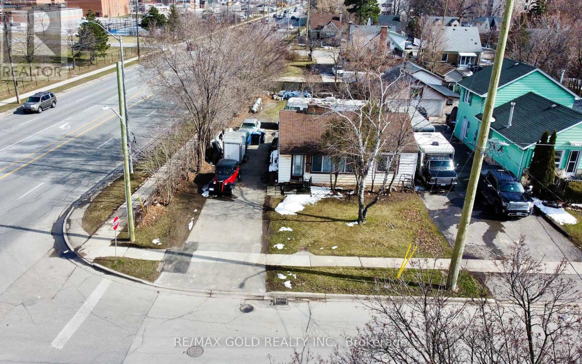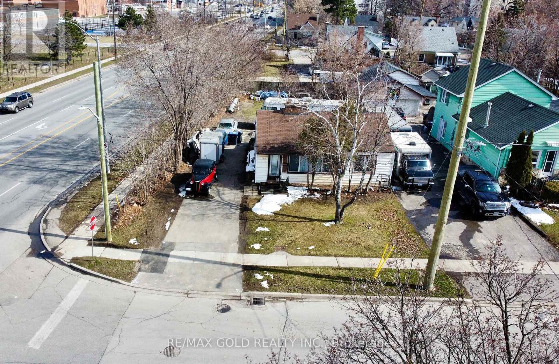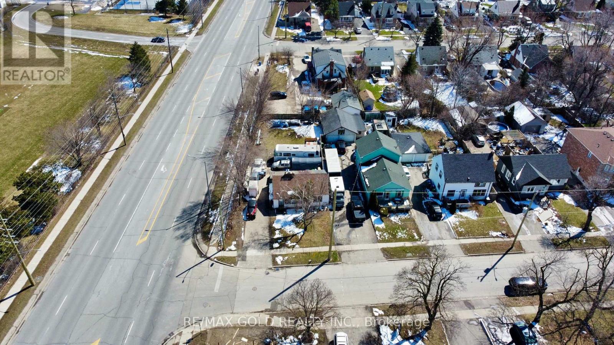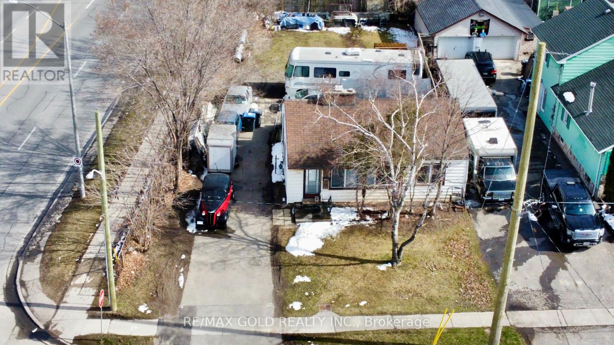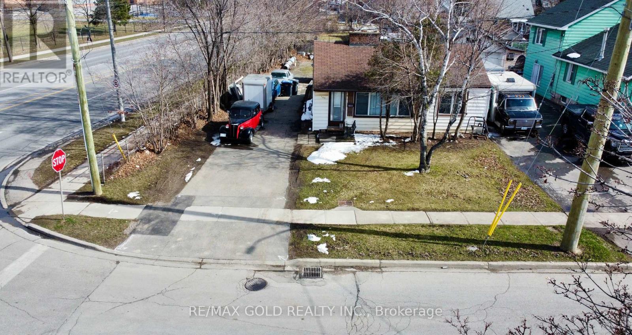103 Woodward Avenue Brampton (Brampton South), Ontario L6V 1K5
3 Bedroom
1 Bathroom
1100 - 1500 sqft
Bungalow
Fireplace
Central Air Conditioning
Forced Air
$1
Do Not Miss this Opportunity!!! 66.25 x 130.63 Feet Lot at the Centre of Brampton Downtown Area. Built Your own Dream Home at the Heart of Brampton. Big Corner Lot and Big exposure To Kennedy Rd. **EXTRAS** Fridge, Stove, Washer, Dryer, All Elf;s, All Window Coverings. No Survey (id:55499)
Property Details
| MLS® Number | W8233918 |
| Property Type | Single Family |
| Community Name | Brampton South |
| Parking Space Total | 4 |
Building
| Bathroom Total | 1 |
| Bedrooms Above Ground | 2 |
| Bedrooms Below Ground | 1 |
| Bedrooms Total | 3 |
| Architectural Style | Bungalow |
| Basement Type | Crawl Space |
| Construction Style Attachment | Detached |
| Cooling Type | Central Air Conditioning |
| Exterior Finish | Aluminum Siding |
| Fireplace Present | Yes |
| Heating Fuel | Natural Gas |
| Heating Type | Forced Air |
| Stories Total | 1 |
| Size Interior | 1100 - 1500 Sqft |
| Type | House |
| Utility Water | Municipal Water |
Land
| Acreage | No |
| Sewer | Sanitary Sewer |
| Size Depth | 130 Ft ,7 In |
| Size Frontage | 66 Ft ,3 In |
| Size Irregular | 66.3 X 130.6 Ft |
| Size Total Text | 66.3 X 130.6 Ft |
| Zoning Description | R1b |
Rooms
| Level | Type | Length | Width | Dimensions |
|---|---|---|---|---|
| Main Level | Bedroom | 1 m | 1 m | 1 m x 1 m |
| Main Level | Family Room | 1 m | 1 m | 1 m x 1 m |
| Main Level | Kitchen | 1 m | 1 m | 1 m x 1 m |
| Main Level | Bedroom | 1 m | 1 m | 1 m x 1 m |
| Main Level | Bathroom | 1 m | 1 m | 1 m x 1 m |
Interested?
Contact us for more information

