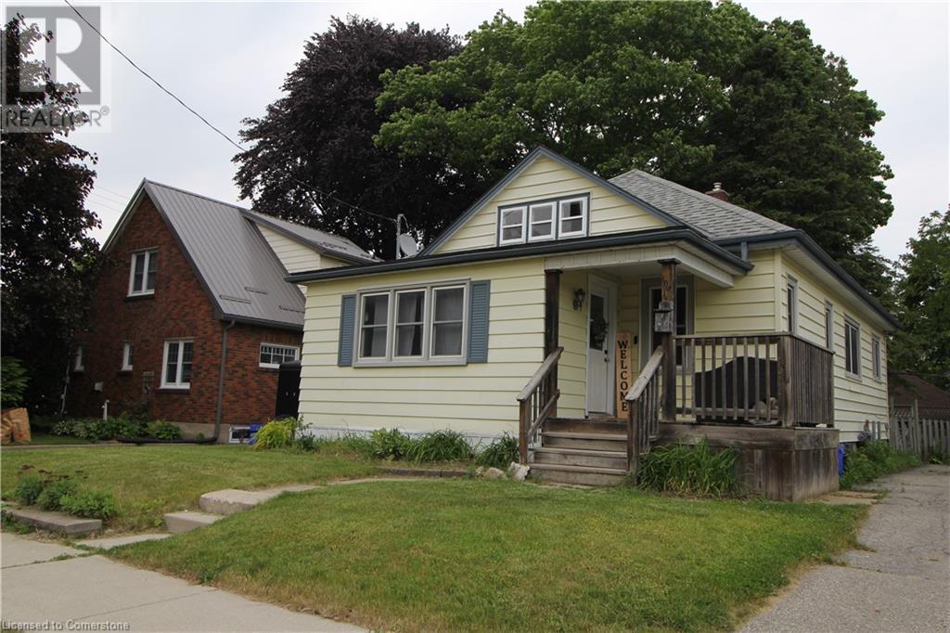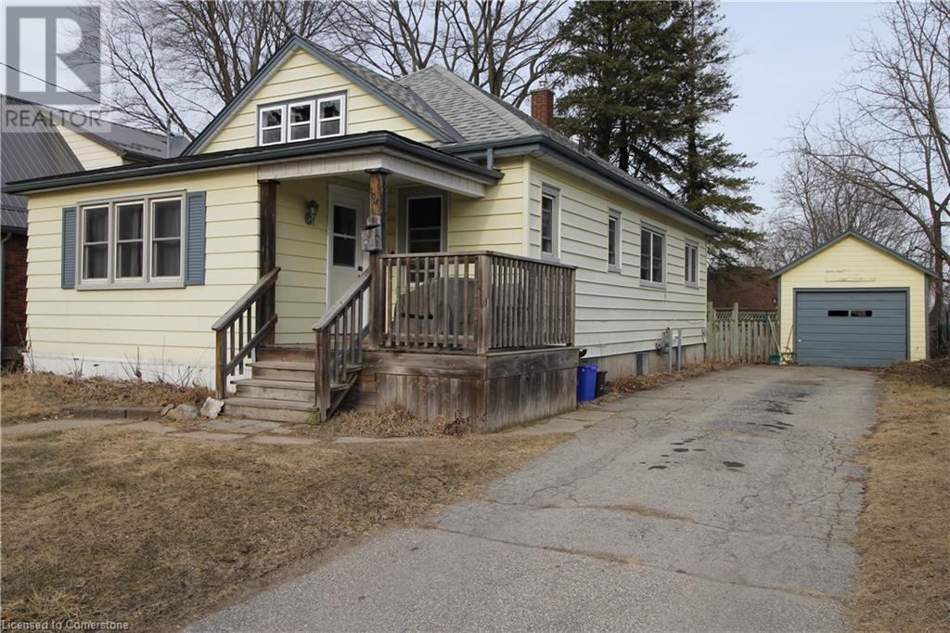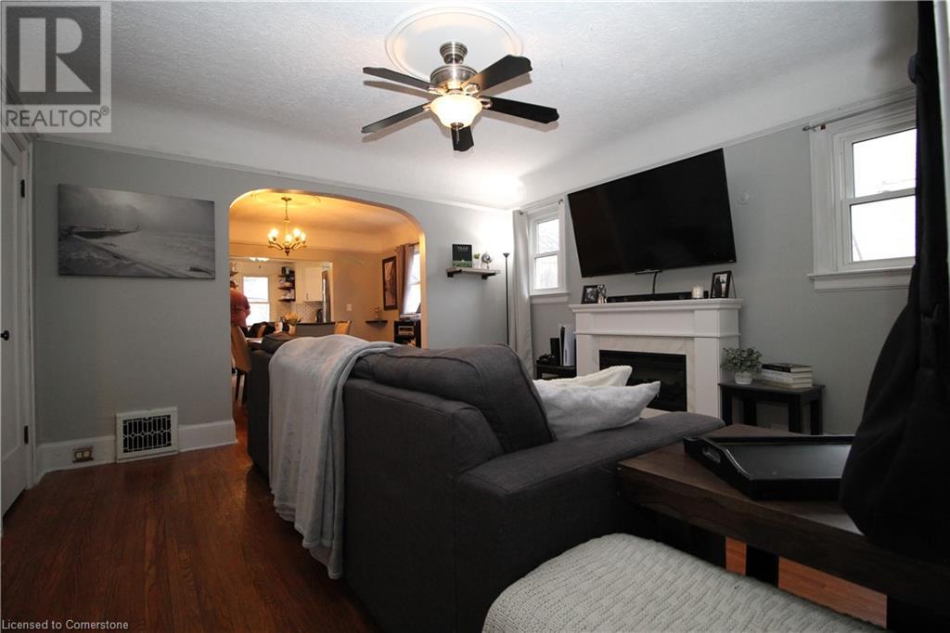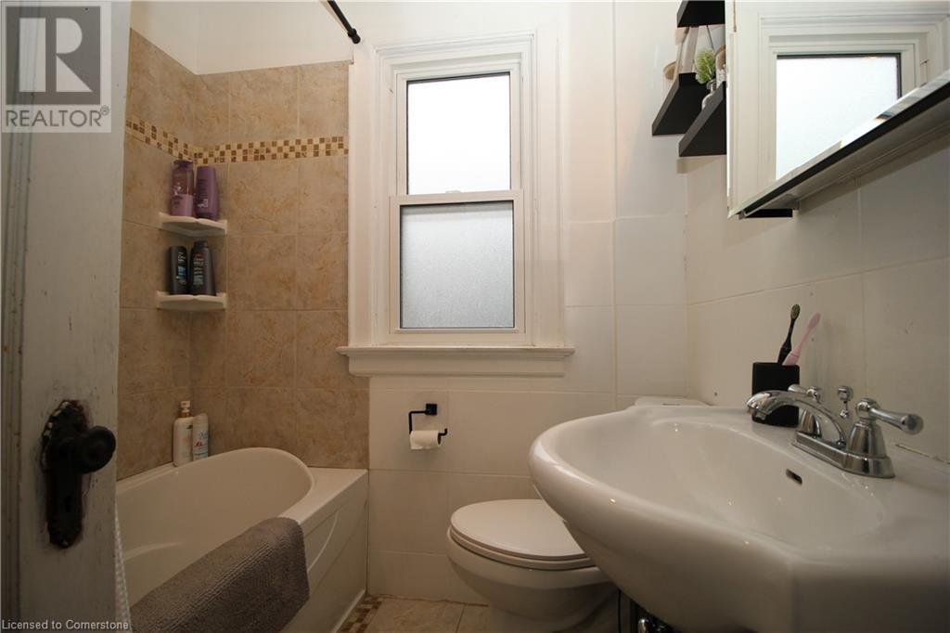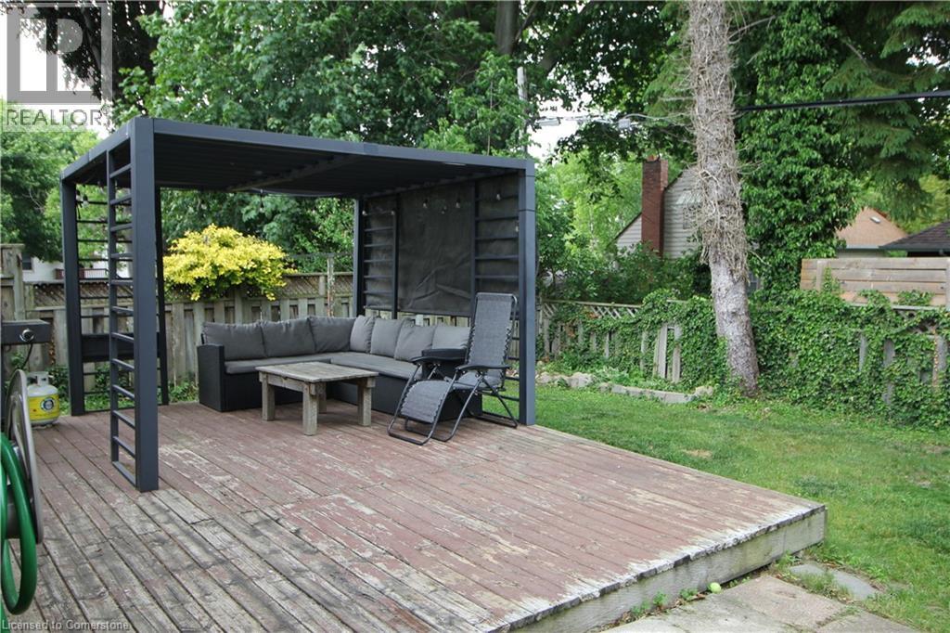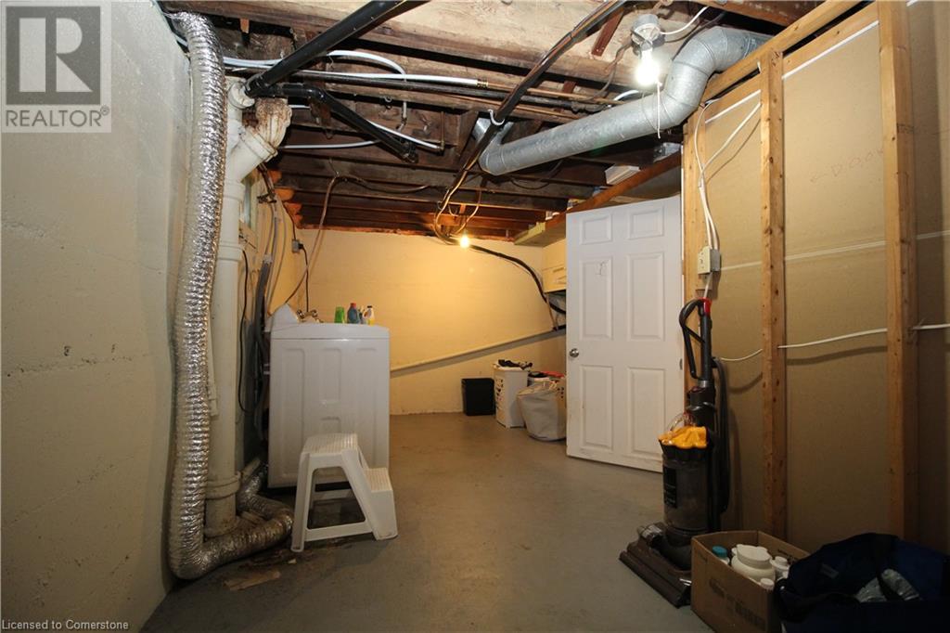3 Bedroom
1 Bathroom
1350 sqft
Bungalow
Central Air Conditioning
Forced Air
$505,000
Charming 3-Bedroom Home in Simcoe – Perfect for New Homeowners! Welcome to your new beginning in this beautifully maintained single-family home located in the heart of Simcoe. Ideal for first-time buyers, this inviting residence offers three spacious bedrooms, a finished basement for added living space, and a warm, family-friendly layout. Situated in a quiet, desirable neighborhood, the home is just minutes from local parks, schools, and the hospital—a perfect spot for growing families or anyone seeking a peaceful yet convenient lifestyle. Step inside to find a bright and functional layout, perfect for everyday living and entertaining. The finished basement offers versatile space for a family room, home office, or gym—tailor it to your needs! Don’t miss this opportunity to own a move-in-ready home in a thriving, community-focused area. Your new home in Simcoe awaits! (id:55499)
Property Details
|
MLS® Number
|
40737801 |
|
Property Type
|
Single Family |
|
Amenities Near By
|
Hospital, Schools |
|
Community Features
|
Community Centre |
|
Equipment Type
|
Rental Water Softener |
|
Features
|
Paved Driveway |
|
Parking Space Total
|
3 |
|
Rental Equipment Type
|
Rental Water Softener |
Building
|
Bathroom Total
|
1 |
|
Bedrooms Above Ground
|
3 |
|
Bedrooms Total
|
3 |
|
Appliances
|
Dishwasher, Dryer, Refrigerator, Stove, Washer |
|
Architectural Style
|
Bungalow |
|
Basement Development
|
Partially Finished |
|
Basement Type
|
Full (partially Finished) |
|
Construction Style Attachment
|
Detached |
|
Cooling Type
|
Central Air Conditioning |
|
Exterior Finish
|
Other, Vinyl Siding |
|
Foundation Type
|
Poured Concrete |
|
Heating Fuel
|
Natural Gas |
|
Heating Type
|
Forced Air |
|
Stories Total
|
1 |
|
Size Interior
|
1350 Sqft |
|
Type
|
House |
|
Utility Water
|
Municipal Water |
Parking
Land
|
Acreage
|
No |
|
Fence Type
|
Fence |
|
Land Amenities
|
Hospital, Schools |
|
Sewer
|
Municipal Sewage System |
|
Size Depth
|
94 Ft |
|
Size Frontage
|
52 Ft |
|
Size Total Text
|
Under 1/2 Acre |
|
Zoning Description
|
R2 |
Rooms
| Level |
Type |
Length |
Width |
Dimensions |
|
Second Level |
Loft |
|
|
35'0'' x 24'0'' |
|
Basement |
Utility Room |
|
|
17'4'' x 13'3'' |
|
Basement |
Laundry Room |
|
|
17'4'' x 9'7'' |
|
Basement |
Recreation Room |
|
|
24'8'' x 18'10'' |
|
Main Level |
4pc Bathroom |
|
|
11'1'' x 7'2'' |
|
Main Level |
Bedroom |
|
|
9'7'' x 8'0'' |
|
Main Level |
Bedroom |
|
|
11'1'' x 7'0'' |
|
Main Level |
Primary Bedroom |
|
|
11'1'' x 8'2'' |
|
Main Level |
Dining Room |
|
|
13'3'' x 12'9'' |
|
Main Level |
Kitchen |
|
|
11'4'' x 11'6'' |
|
Main Level |
Living Room |
|
|
13'3'' x 13'3'' |
|
Main Level |
Mud Room |
|
|
14'7'' x 7'6'' |
https://www.realtor.ca/real-estate/28422026/103-orchard-avenue-simcoe

