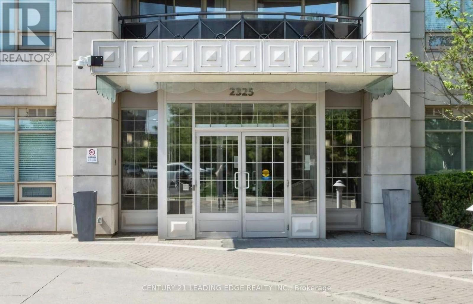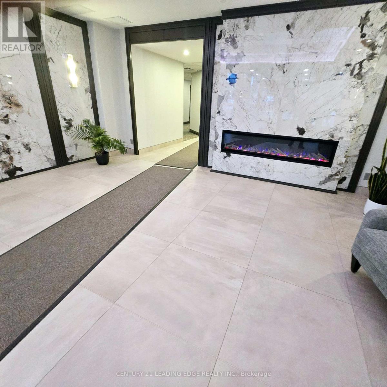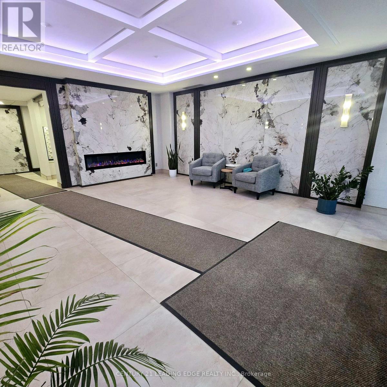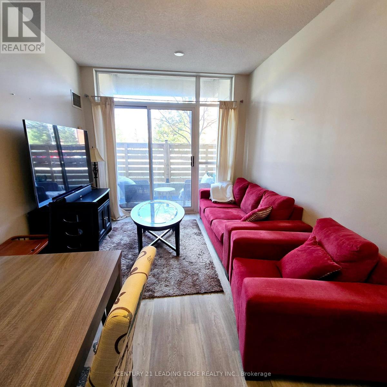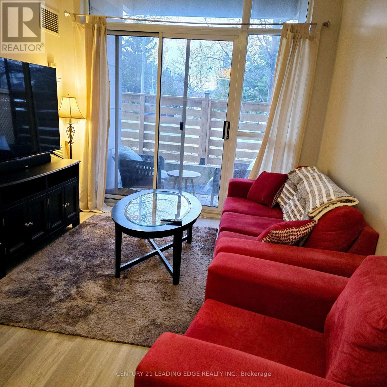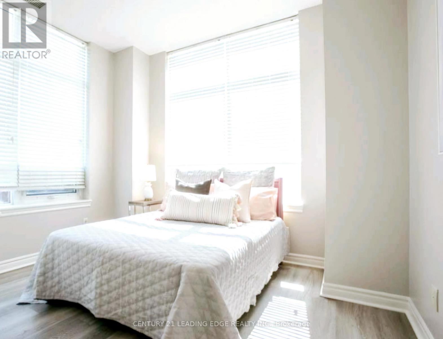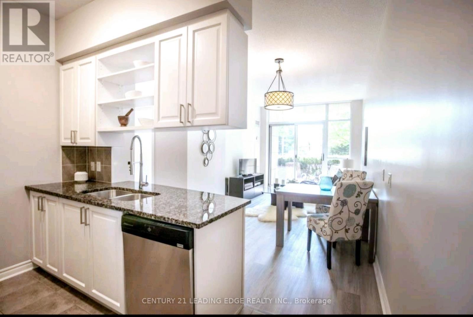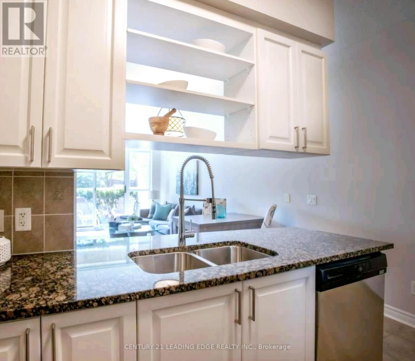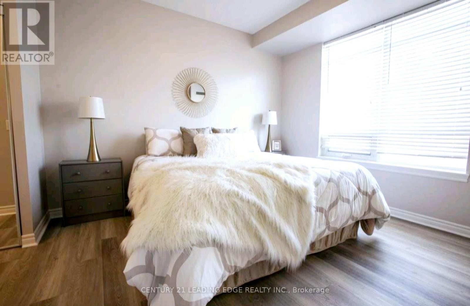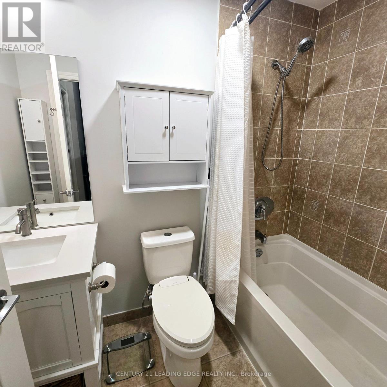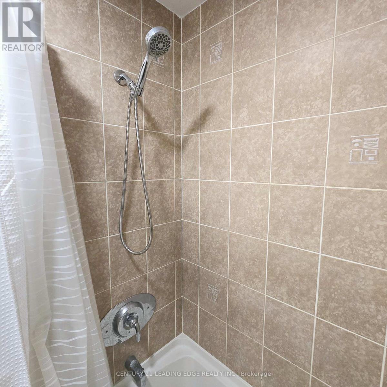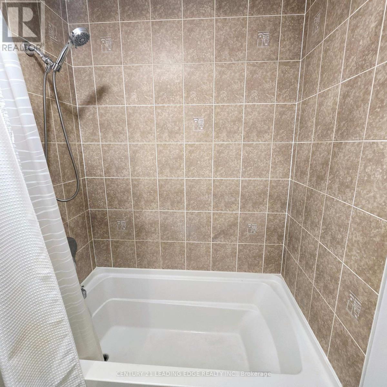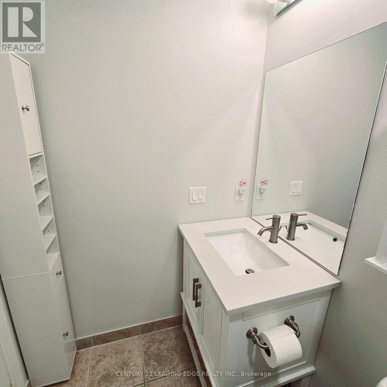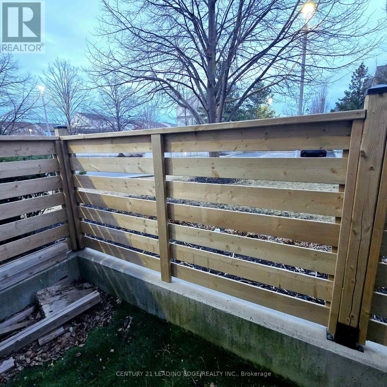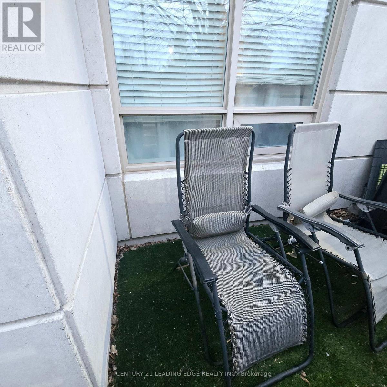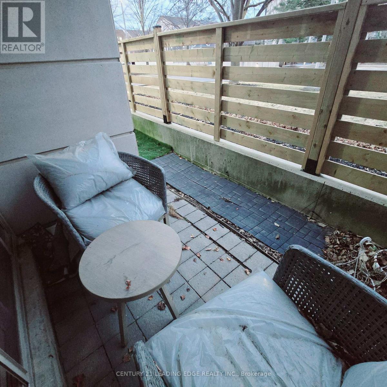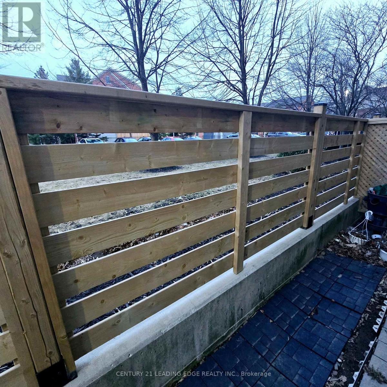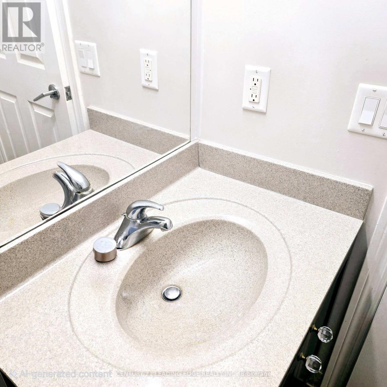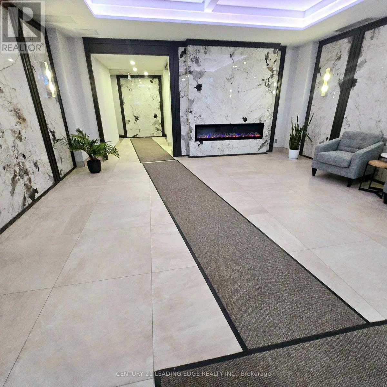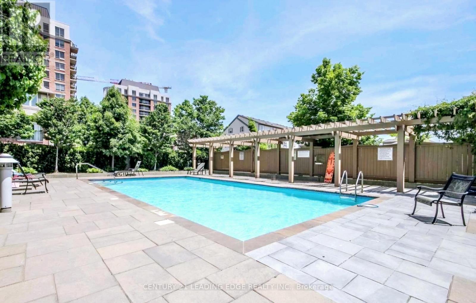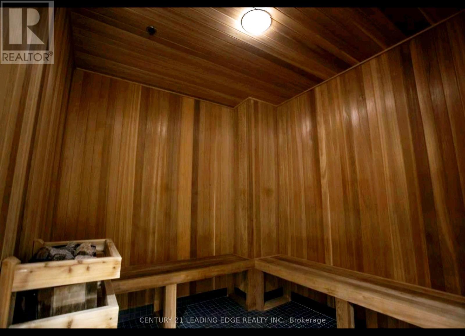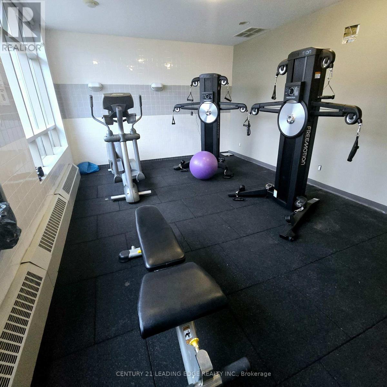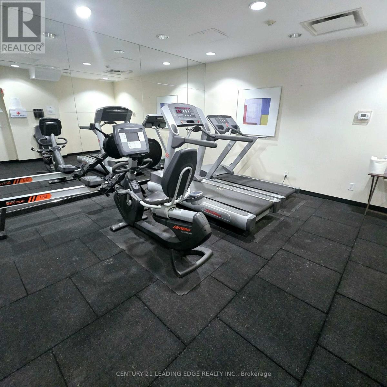103 - 2325 Central Park Drive Oakville (Ro River Oaks), Ontario L6H 0E2
2 Bedroom
2 Bathroom
800 - 899 sqft
Central Air Conditioning
Forced Air
$599,000Maintenance, Insurance, Common Area Maintenance, Heat, Parking, Water
$847.38 Monthly
Maintenance, Insurance, Common Area Maintenance, Heat, Parking, Water
$847.38 MonthlyWelcome home to a large serene ground floor, two bedroom two bathroom unit. No elevators needed, easy access, double terrace balconies, newer appliances, lots of storage, including a locker, one underground parking, outdoor pool, gym, sauna. Recent building renovation, hassle free guest and overnight parking. Amazing park and green space across the street with ponds, trails, off leash area, playgrounds, basketball and a winter toboggan hill. Lots of close by shopping, restaurants, amenities and easy highway access. Don't miss this one, quick closing available (id:55499)
Property Details
| MLS® Number | W12035821 |
| Property Type | Single Family |
| Community Name | 1015 - RO River Oaks |
| Community Features | Pet Restrictions |
| Features | Balcony, Carpet Free |
| Parking Space Total | 1 |
Building
| Bathroom Total | 2 |
| Bedrooms Above Ground | 2 |
| Bedrooms Total | 2 |
| Age | 11 To 15 Years |
| Amenities | Exercise Centre, Party Room, Visitor Parking, Storage - Locker |
| Appliances | Dishwasher, Microwave, Stove, Window Coverings, Refrigerator |
| Cooling Type | Central Air Conditioning |
| Exterior Finish | Brick, Stone |
| Heating Fuel | Natural Gas |
| Heating Type | Forced Air |
| Size Interior | 800 - 899 Sqft |
| Type | Apartment |
Parking
| Underground | |
| Garage |
Land
| Acreage | No |
Rooms
| Level | Type | Length | Width | Dimensions |
|---|---|---|---|---|
| Ground Level | Kitchen | 3.3 m | 2.56 m | 3.3 m x 2.56 m |
| Ground Level | Living Room | 3.04 m | 2.95 m | 3.04 m x 2.95 m |
| Ground Level | Dining Room | 2.68 m | 2.21 m | 2.68 m x 2.21 m |
| Ground Level | Primary Bedroom | 3.68 m | 4.24 m | 3.68 m x 4.24 m |
| Ground Level | Bedroom | 3.21 m | 4.09 m | 3.21 m x 4.09 m |
Interested?
Contact us for more information


