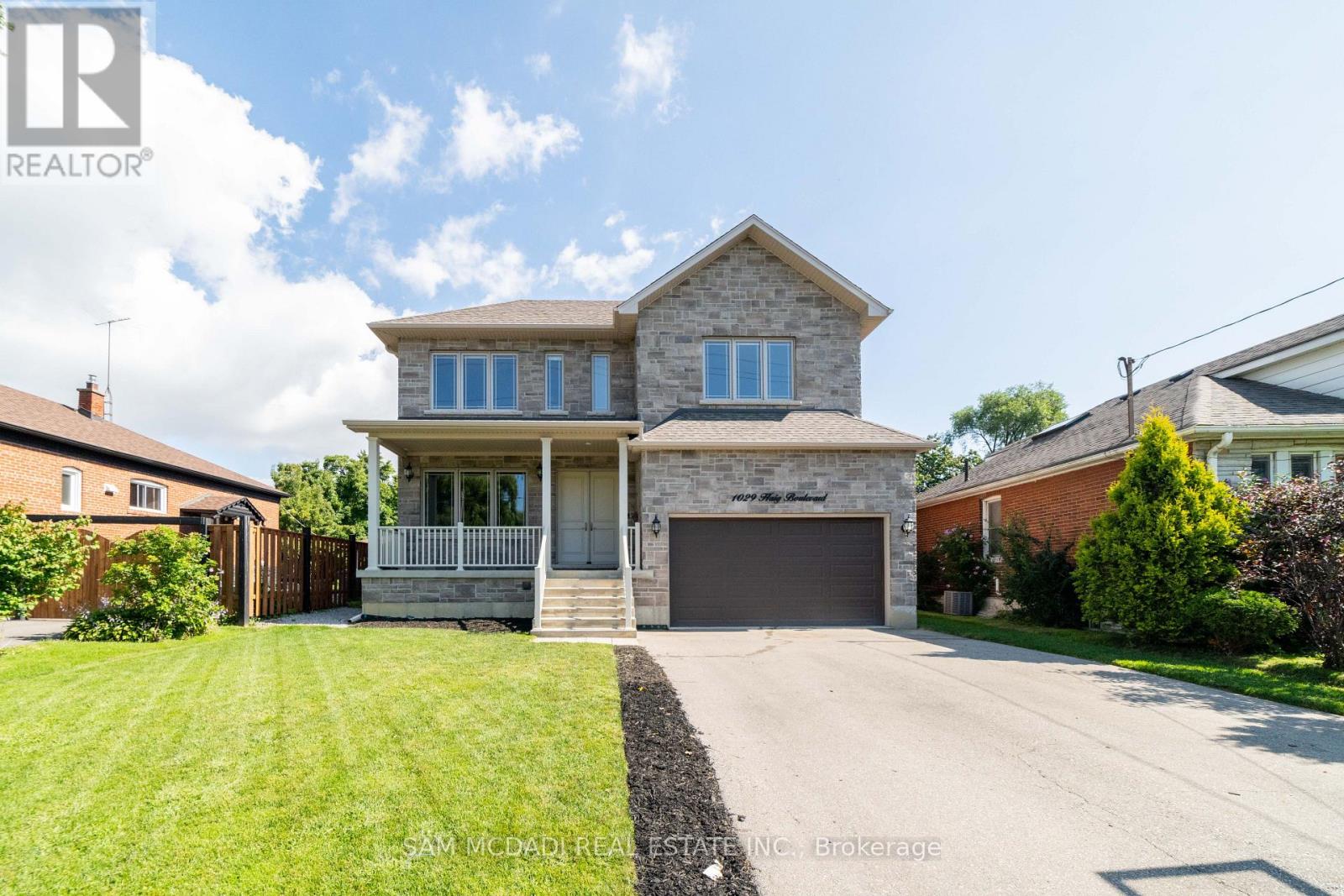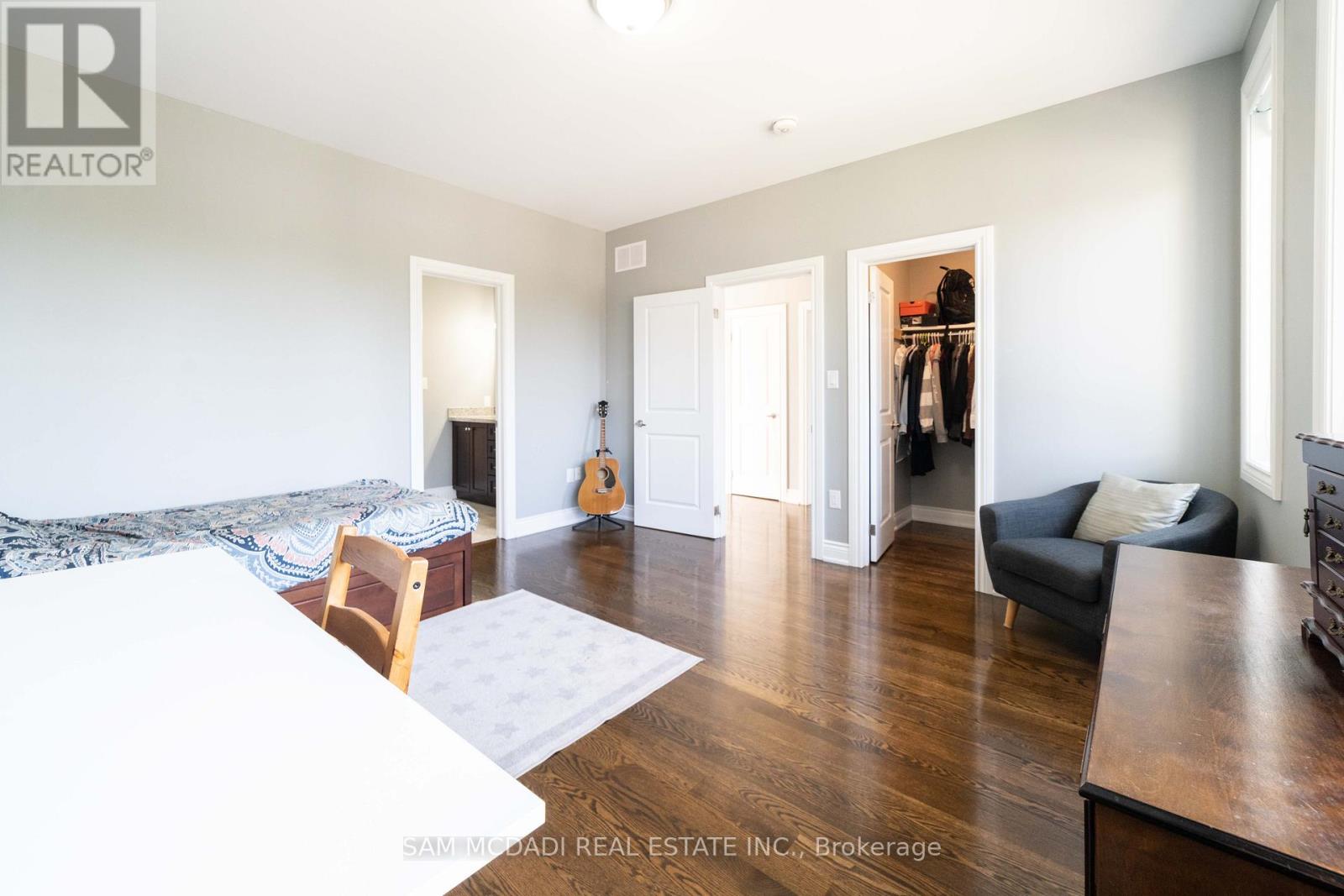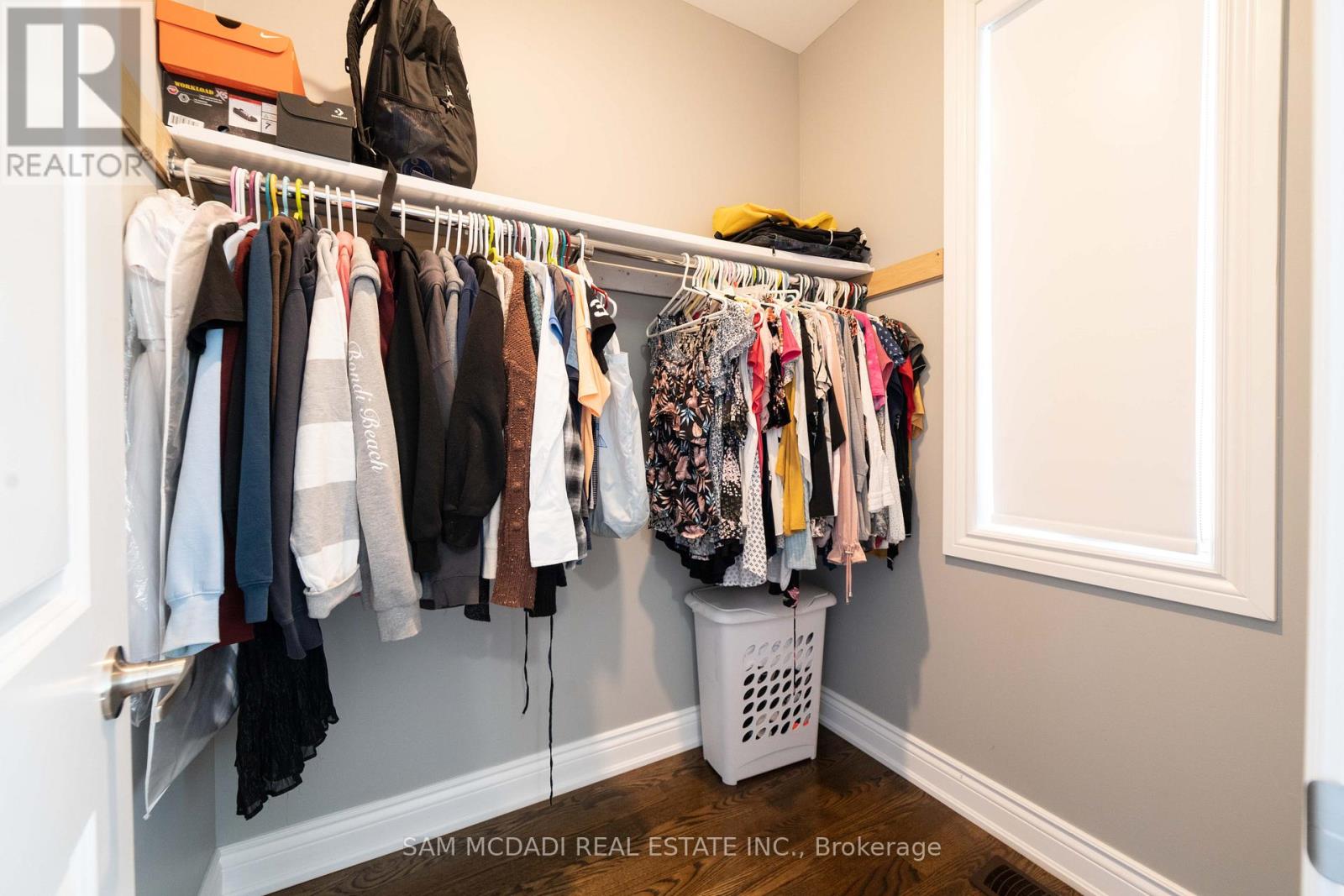4 Bedroom
5 Bathroom
3000 - 3500 sqft
Central Air Conditioning
Forced Air
$1,989,900
Incredible 2018 built 3,100 sq ft home approx on a massive 50 x 200 lot. 10 ft ceilings on the main level with large windows allowing for a very bright and airy flow to the home. Gorgeous entertainer's kitchen with tons of cabinetry & counter top space. Cabinets right to the ceilings. No detail spared. Huge principal rooms for the family to spread out. Large open concept living area. Hardwood flowing throughout the home - no carpet. LED potlights galore. 3 full bathrooms upstairs. 9 ft ceilings on the 2nd level. Massive primary bedroom with a huge walk in closet. Giant 5 pce bathroom with freestanding tub, glass enclosed shower & double vanity. 2nd bedroom also like a primary bedrooms with it's large size, 4 pce private ensuite and triple closet. 3rd & 4th beds are very spacious and have a Jack & Jill bathroom and separate water closet. Ideal south Mississauga location - steps to Lakeshore, a short drive to Toronto, nearby Go Station & the lake moments away. Few lots available with this kind of size - the home has the size to be a great canvas to create your ideal home style. Basement 3/4 finished. Only flooring and trim left to complete. Separate entrance to the basement from the back yard - already roughed in for a kitchen and bathroom. Income potential or inlaw suite in short order after you buy if desired! (id:55499)
Property Details
|
MLS® Number
|
W12043248 |
|
Property Type
|
Single Family |
|
Community Name
|
Lakeview |
|
Amenities Near By
|
Schools, Public Transit, Place Of Worship, Park |
|
Parking Space Total
|
6 |
Building
|
Bathroom Total
|
5 |
|
Bedrooms Above Ground
|
4 |
|
Bedrooms Total
|
4 |
|
Appliances
|
Water Heater |
|
Basement Development
|
Partially Finished |
|
Basement Features
|
Walk-up |
|
Basement Type
|
N/a (partially Finished) |
|
Construction Style Attachment
|
Detached |
|
Cooling Type
|
Central Air Conditioning |
|
Exterior Finish
|
Brick |
|
Flooring Type
|
Hardwood, Concrete, Tile |
|
Foundation Type
|
Concrete |
|
Half Bath Total
|
2 |
|
Heating Fuel
|
Natural Gas |
|
Heating Type
|
Forced Air |
|
Stories Total
|
2 |
|
Size Interior
|
3000 - 3500 Sqft |
|
Type
|
House |
|
Utility Water
|
Municipal Water |
Parking
Land
|
Acreage
|
No |
|
Fence Type
|
Fenced Yard |
|
Land Amenities
|
Schools, Public Transit, Place Of Worship, Park |
|
Sewer
|
Sanitary Sewer |
|
Size Depth
|
200 Ft |
|
Size Frontage
|
50 Ft |
|
Size Irregular
|
50 X 200 Ft |
|
Size Total Text
|
50 X 200 Ft |
Rooms
| Level |
Type |
Length |
Width |
Dimensions |
|
Second Level |
Primary Bedroom |
6.15 m |
4.42 m |
6.15 m x 4.42 m |
|
Second Level |
Bedroom 2 |
3.86 m |
4 m |
3.86 m x 4 m |
|
Second Level |
Bedroom 3 |
3.69 m |
4.16 m |
3.69 m x 4.16 m |
|
Second Level |
Bedroom 4 |
4.18 m |
4.14 m |
4.18 m x 4.14 m |
|
Basement |
Den |
3.65 m |
5.43 m |
3.65 m x 5.43 m |
|
Basement |
Den |
1.6 m |
2.71 m |
1.6 m x 2.71 m |
|
Basement |
Recreational, Games Room |
4.98 m |
10.64 m |
4.98 m x 10.64 m |
|
Main Level |
Dining Room |
8.37 m |
6.37 m |
8.37 m x 6.37 m |
|
Main Level |
Living Room |
8.37 m |
6.37 m |
8.37 m x 6.37 m |
|
Main Level |
Kitchen |
5.2 m |
3.73 m |
5.2 m x 3.73 m |
|
Main Level |
Family Room |
4.29 m |
7.21 m |
4.29 m x 7.21 m |
|
In Between |
Laundry Room |
3.99 m |
3.04 m |
3.99 m x 3.04 m |
https://www.realtor.ca/real-estate/28077665/1029-haig-boulevard-mississauga-lakeview-lakeview















































