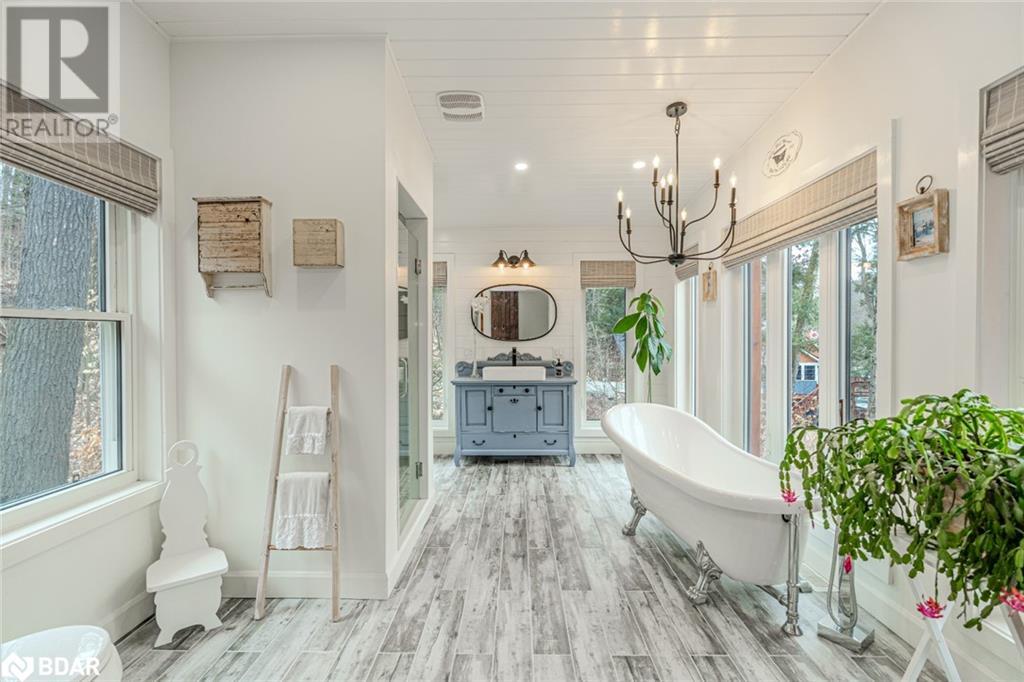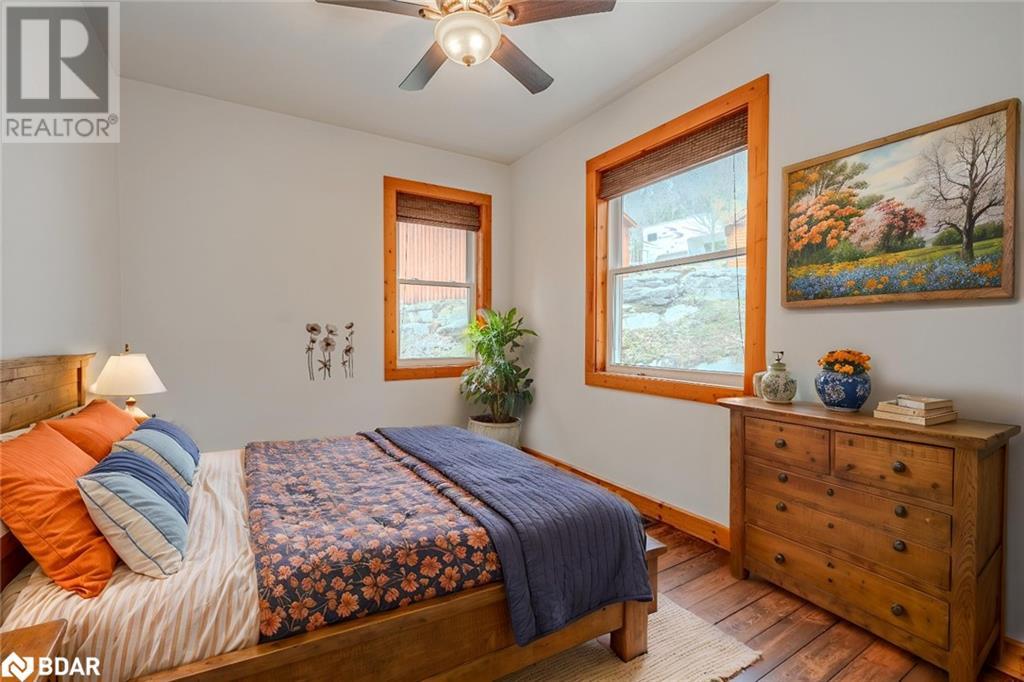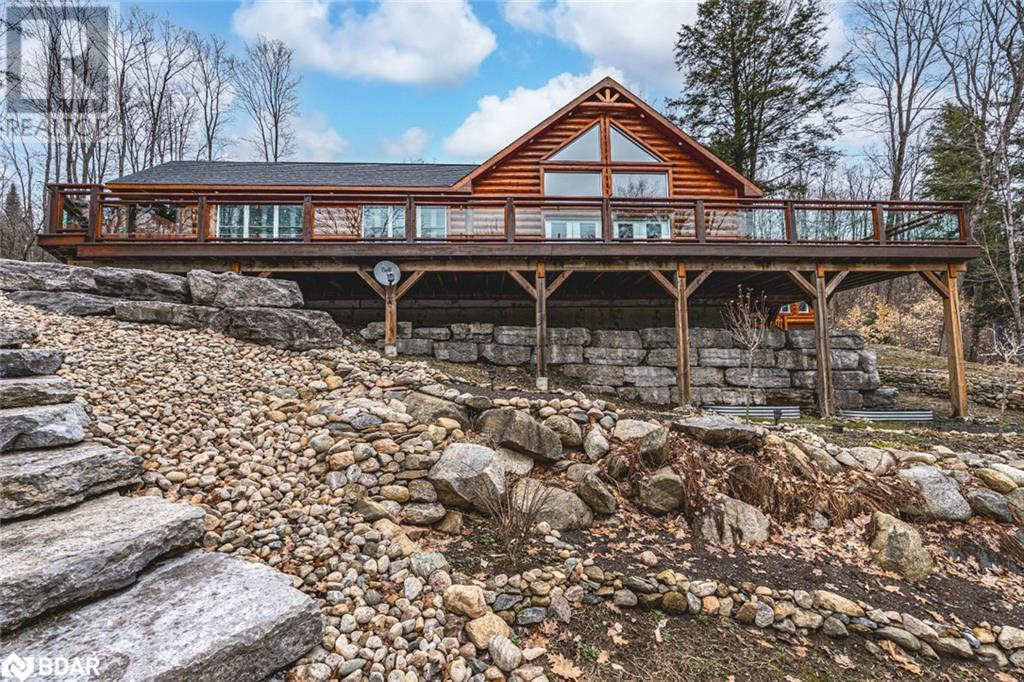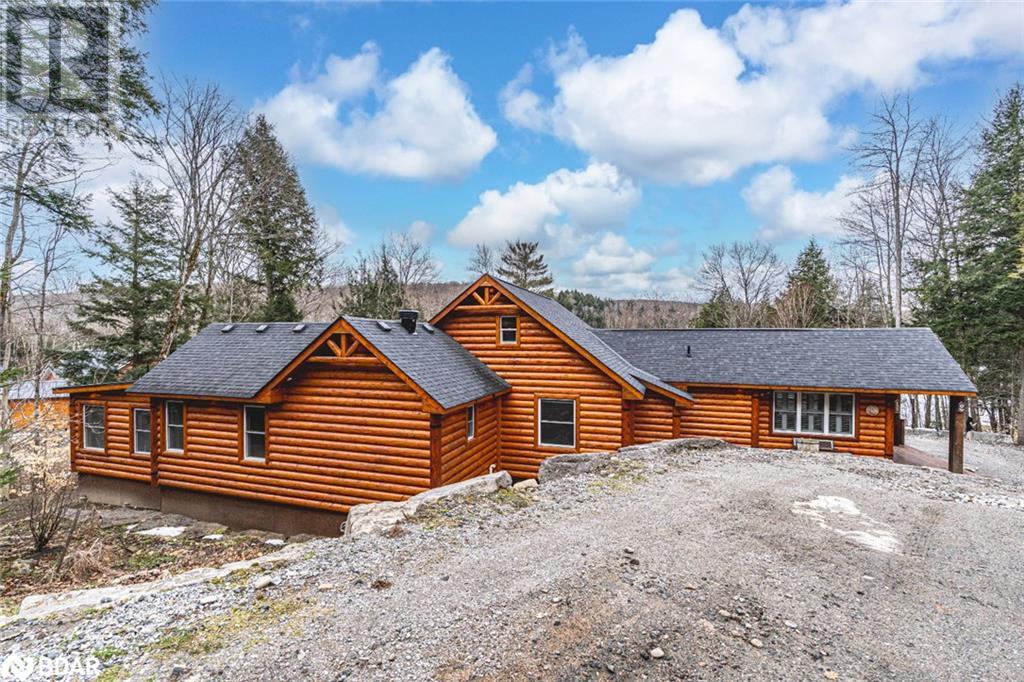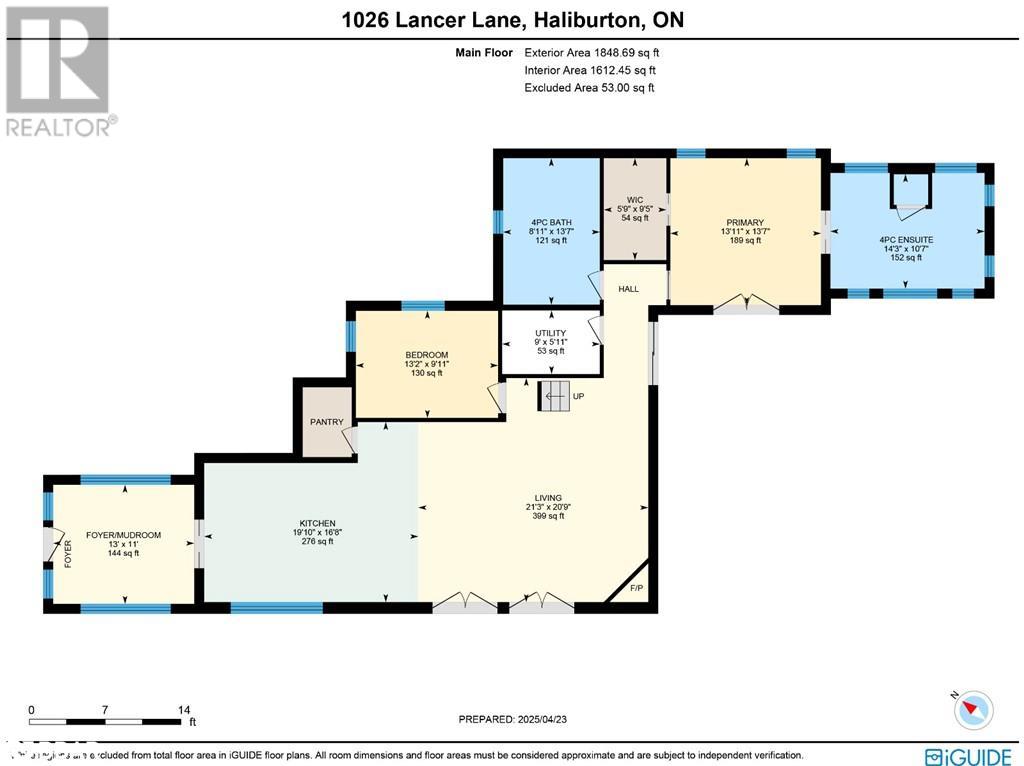2 Bedroom
2 Bathroom
1693 sqft
Bungalow
Fireplace
Central Air Conditioning
Forced Air
Waterfront
Acreage
Landscaped
$1,299,900
CUSTOM LOG HOME ON TEDIOUS LAKE WITH 156 FT OF SHORELINE & A MASSIVE 1200 SQFT SHOP ON 1.88 ACRES! Tucked away on the shores of Tedious Lake in Haliburton, this stunning log home is where unforgettable memories are made, and lake life fun begins! Set on a private 1.88-acre lot with 156 feet of shoreline and breathtaking views of Sir Sam’s Ski Hills glowing at night, this property delivers a year-round escape like no other. Swim, boat, or fish right from the 8x30 ft dock, where the water depth reaches approximately 85 ft, ideal for casting a line for rainbow trout, brook trout, or bass. The landscaped grounds feature vibrant gardens, a large fire pit for late-night stories, and a bunkie with hydro that sleeps four. Inside, 22-foot vaulted ceilings, hardwood floors, California shutters, and oversized windows flood the space with natural light and lake views. Multiple walkouts lead to a beautiful wraparound deck. The white chef’s custom kitchen shines with Caesarstone countertops, subway tile backsplash, high-end appliances, and a walk-in pantry. Slide-open barn doors reveal a peaceful primary retreat with lake views, a walk-in closet with built-in organizers, a spa-inspired ensuite with shiplap accents, a freestanding tub and a separate shower. There’s also a main bath with a massive rainfall walk-in shower and custom vanity, a convenient laundry/mechanical room with hookups, and an airy loft offering flexible space for overflow sleeping or living space. A 1,200 sq ft heated shop/garage with a 13 ft front door, mezzanine, and parking for four vehicles is ready for all your toys and projects, plus a Generac 16,000 kW generator keeps everything powered. Only minutes from Haliburton Forest trails and local hotspots for steak and seafood, this is where the adventures begin, and the good times never end! (id:55499)
Property Details
|
MLS® Number
|
40720217 |
|
Property Type
|
Single Family |
|
Amenities Near By
|
Beach, Hospital, Marina, Park, Ski Area |
|
Community Features
|
Quiet Area |
|
Equipment Type
|
Propane Tank |
|
Features
|
Cul-de-sac, Southern Exposure, Country Residential, Automatic Garage Door Opener |
|
Parking Space Total
|
10 |
|
Rental Equipment Type
|
Propane Tank |
|
Structure
|
Workshop |
|
View Type
|
Lake View |
|
Water Front Name
|
Tedious Lake |
|
Water Front Type
|
Waterfront |
Building
|
Bathroom Total
|
2 |
|
Bedrooms Above Ground
|
2 |
|
Bedrooms Total
|
2 |
|
Appliances
|
Dishwasher, Dryer, Refrigerator, Washer, Range - Gas, Microwave Built-in, Window Coverings, Garage Door Opener |
|
Architectural Style
|
Bungalow |
|
Basement Development
|
Unfinished |
|
Basement Type
|
Crawl Space (unfinished) |
|
Constructed Date
|
2016 |
|
Construction Style Attachment
|
Detached |
|
Cooling Type
|
Central Air Conditioning |
|
Exterior Finish
|
Log |
|
Fireplace Fuel
|
Propane |
|
Fireplace Present
|
Yes |
|
Fireplace Total
|
1 |
|
Fireplace Type
|
Other - See Remarks |
|
Foundation Type
|
Poured Concrete |
|
Heating Fuel
|
Propane |
|
Heating Type
|
Forced Air |
|
Stories Total
|
1 |
|
Size Interior
|
1693 Sqft |
|
Type
|
House |
|
Utility Water
|
Lake/river Water Intake |
Parking
Land
|
Access Type
|
Road Access |
|
Acreage
|
Yes |
|
Land Amenities
|
Beach, Hospital, Marina, Park, Ski Area |
|
Landscape Features
|
Landscaped |
|
Sewer
|
Septic System |
|
Size Depth
|
454 Ft |
|
Size Frontage
|
157 Ft |
|
Size Irregular
|
1.88 |
|
Size Total
|
1.88 Ac|1/2 - 1.99 Acres |
|
Size Total Text
|
1.88 Ac|1/2 - 1.99 Acres |
|
Surface Water
|
Lake |
|
Zoning Description
|
Wr3l |
Rooms
| Level |
Type |
Length |
Width |
Dimensions |
|
Second Level |
Loft |
|
|
10'0'' x 17'8'' |
|
Main Level |
Kitchen |
|
|
16'8'' x 19'10'' |
|
Main Level |
Living Room |
|
|
20'9'' x 21'3'' |
|
Main Level |
Primary Bedroom |
|
|
13'7'' x 13'11'' |
|
Main Level |
Full Bathroom |
|
|
Measurements not available |
|
Main Level |
Bedroom |
|
|
9'11'' x 13'2'' |
|
Main Level |
4pc Bathroom |
|
|
Measurements not available |
|
Main Level |
Foyer |
|
|
11'0'' x 13'0'' |
https://www.realtor.ca/real-estate/28215376/1026-lancer-lane-haliburton











