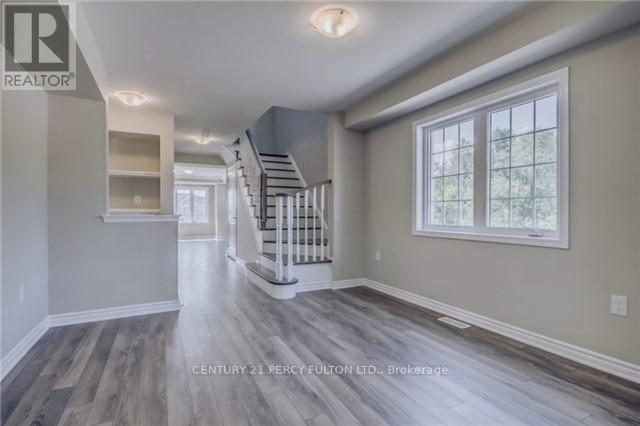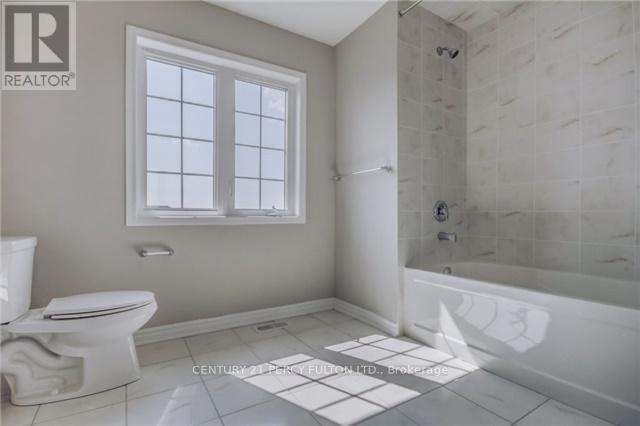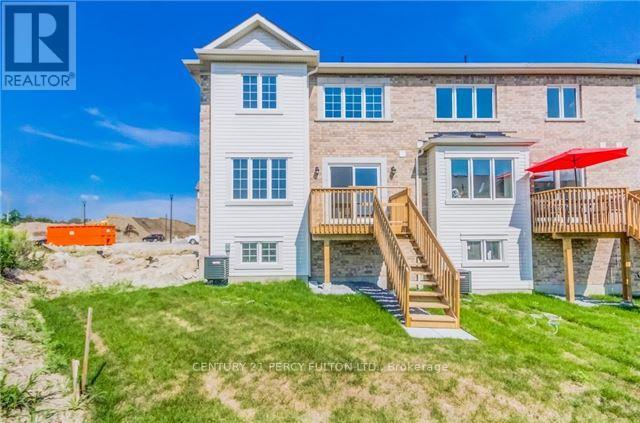1024 Reflection Place Pickering, Ontario L1X 0E8
3 Bedroom
3 Bathroom
1500 - 2000 sqft
Fireplace
Central Air Conditioning
Forced Air
$3,000 Monthly
3 Bedroom End Unit Townhome, 2 1/2 Baths, Laminated/Ceramics Floors Thru-Out. 2nd Floor Laundry. Access From House To Garage, Gas Fireplace In Family Room. Breakfast Bar In Kitchen, S/S Appliances In Kitchen. Walk-In Closet In Master Bedroom. (id:55499)
Property Details
| MLS® Number | E12112033 |
| Property Type | Single Family |
| Community Name | Rural Pickering |
| Parking Space Total | 2 |
Building
| Bathroom Total | 3 |
| Bedrooms Above Ground | 3 |
| Bedrooms Total | 3 |
| Appliances | Dishwasher, Dryer, Stove, Washer, Refrigerator |
| Basement Development | Unfinished |
| Basement Type | N/a (unfinished) |
| Construction Style Attachment | Attached |
| Cooling Type | Central Air Conditioning |
| Exterior Finish | Brick, Stone |
| Fireplace Present | Yes |
| Flooring Type | Laminate, Ceramic |
| Foundation Type | Concrete |
| Half Bath Total | 1 |
| Heating Fuel | Natural Gas |
| Heating Type | Forced Air |
| Stories Total | 2 |
| Size Interior | 1500 - 2000 Sqft |
| Type | Row / Townhouse |
| Utility Water | Municipal Water |
Parking
| Attached Garage | |
| Garage |
Land
| Acreage | No |
| Sewer | Sanitary Sewer |
Rooms
| Level | Type | Length | Width | Dimensions |
|---|---|---|---|---|
| Second Level | Primary Bedroom | 4.85 m | 3.48 m | 4.85 m x 3.48 m |
| Second Level | Bedroom 2 | 4.09 m | 3.03 m | 4.09 m x 3.03 m |
| Second Level | Bedroom 3 | 3.56 m | 3.18 m | 3.56 m x 3.18 m |
| Main Level | Family Room | 5.45 m | 3.55 m | 5.45 m x 3.55 m |
| Main Level | Dining Room | 3.32 m | 3.03 m | 3.32 m x 3.03 m |
| Main Level | Kitchen | 2.73 m | 3.03 m | 2.73 m x 3.03 m |
| Main Level | Eating Area | 2.42 m | 3.03 m | 2.42 m x 3.03 m |
https://www.realtor.ca/real-estate/28233865/1024-reflection-place-pickering-rural-pickering
Interested?
Contact us for more information






















