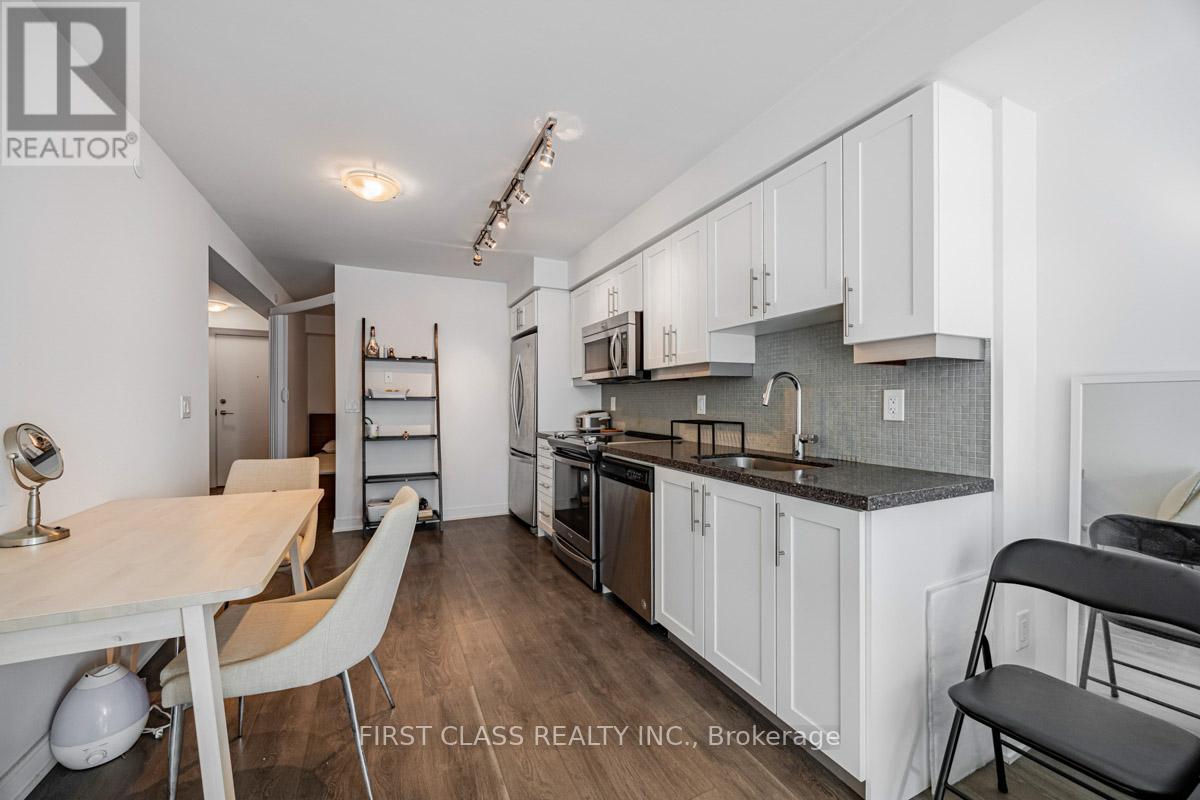2 Bedroom
2 Bathroom
Outdoor Pool
Central Air Conditioning
Forced Air
$699,900Maintenance, Heat, Insurance, Common Area Maintenance
$418.27 Monthly
Luxury Living At Musee In Prime King West! High Ceiling With Terrace. The Den Is Enclosed With Door To Be Used As A 2nd Bedroom. Sleek white kitchen cabinets, stainless steel appliances, neutral wide plank flooring in excellent condition! And low condo fees make this an attractive buy. Located in the heart of the fashion district & King West neighbourhood, with amazing amenities in Downtown Toronto. Steps from many restaurants, shops, nightlife, financial district, theatres, University of Toronto, and 501, 504, 510, & 511 streetcars stops. **** EXTRAS **** 1 Locker, Stainless steel appl: fridge, washer & dryer! All light fixtures & window coverings, 24 Hr concierge, gym, pool, bike locker, sauna, media room, party rooms, rooftop terrace, guest suite! (id:55499)
Property Details
|
MLS® Number
|
C9269174 |
|
Property Type
|
Single Family |
|
Community Name
|
Waterfront Communities C1 |
|
Community Features
|
Pet Restrictions |
|
Pool Type
|
Outdoor Pool |
Building
|
Bathroom Total
|
2 |
|
Bedrooms Above Ground
|
1 |
|
Bedrooms Below Ground
|
1 |
|
Bedrooms Total
|
2 |
|
Amenities
|
Security/concierge, Exercise Centre, Party Room, Storage - Locker |
|
Cooling Type
|
Central Air Conditioning |
|
Exterior Finish
|
Brick |
|
Fire Protection
|
Security Guard |
|
Flooring Type
|
Laminate |
|
Heating Fuel
|
Natural Gas |
|
Heating Type
|
Forced Air |
|
Type
|
Apartment |
Parking
Land
Rooms
| Level |
Type |
Length |
Width |
Dimensions |
|
Main Level |
Living Room |
7.19 m |
3.05 m |
7.19 m x 3.05 m |
|
Main Level |
Dining Room |
7.19 m |
0.35 m |
7.19 m x 0.35 m |
|
Main Level |
Kitchen |
7.19 m |
3.05 m |
7.19 m x 3.05 m |
|
Main Level |
Primary Bedroom |
3.53 m |
2.87 m |
3.53 m x 2.87 m |
|
Main Level |
Den |
2.97 m |
2.36 m |
2.97 m x 2.36 m |
https://www.realtor.ca/real-estate/27330895/1022-525-adelaide-street-w-toronto-waterfront-communities-waterfront-communities-c1






































