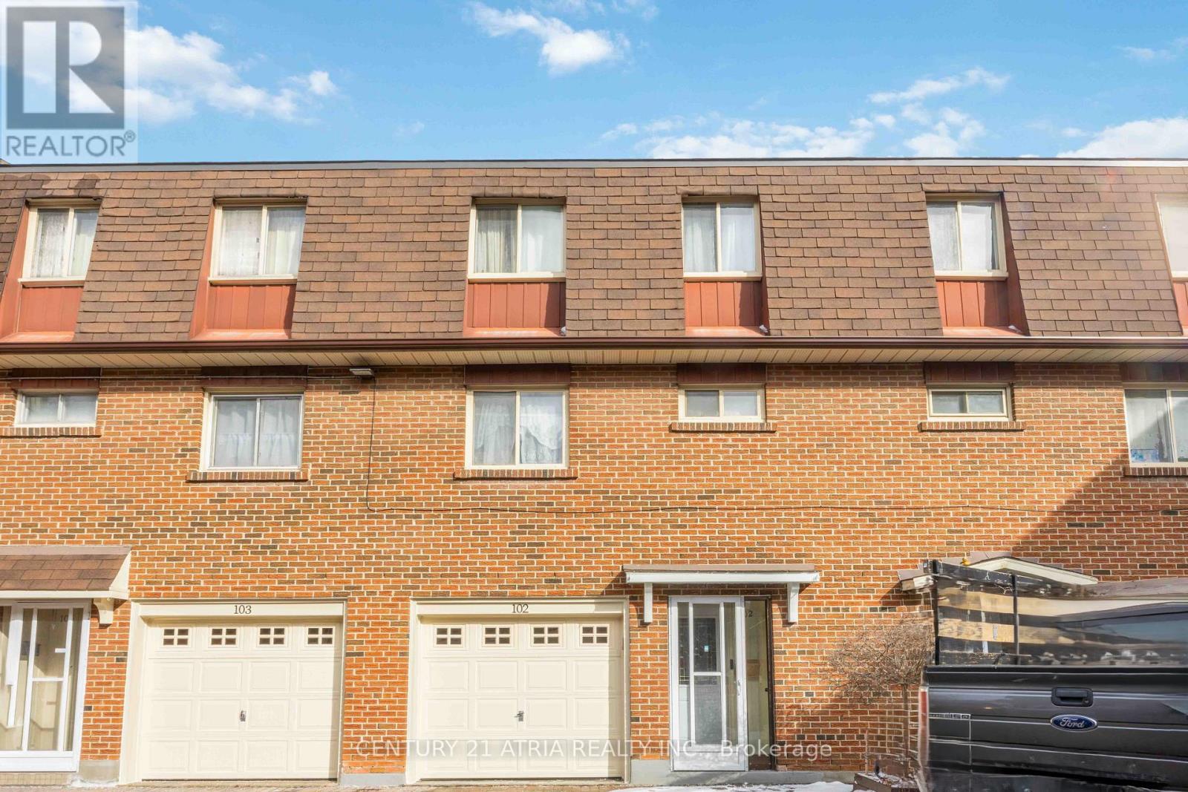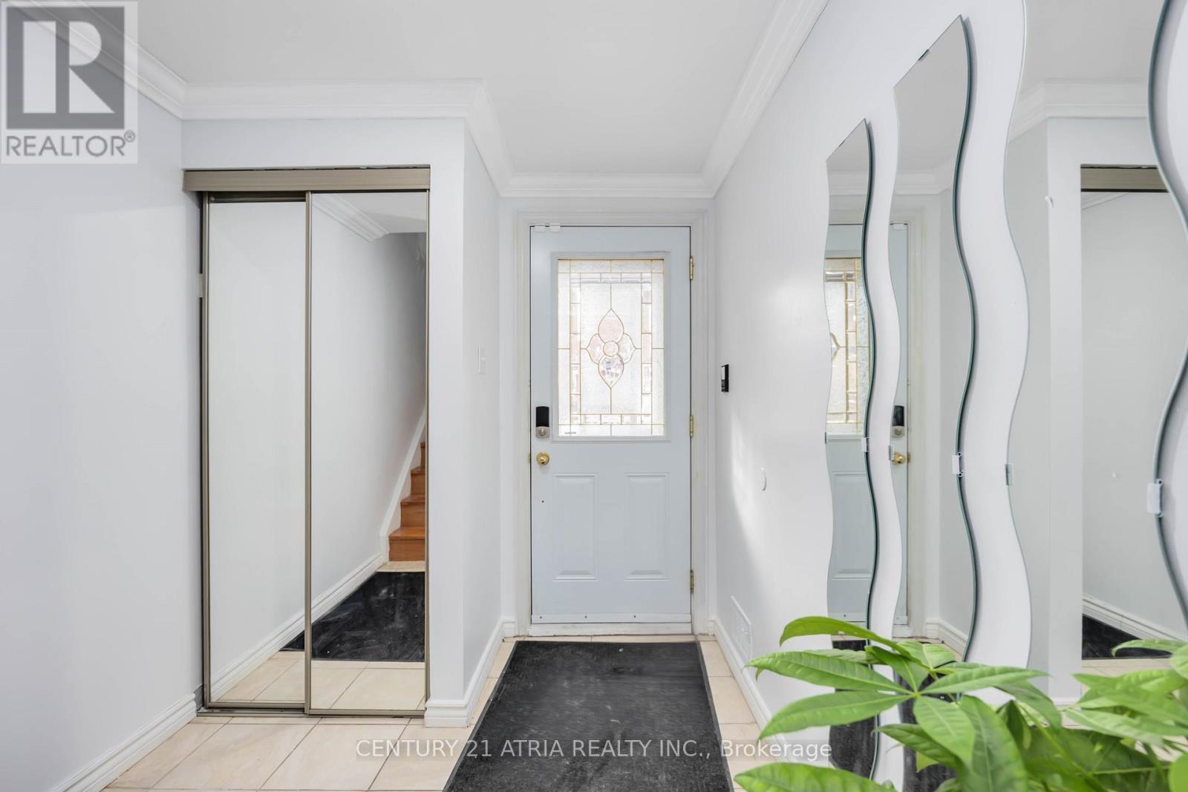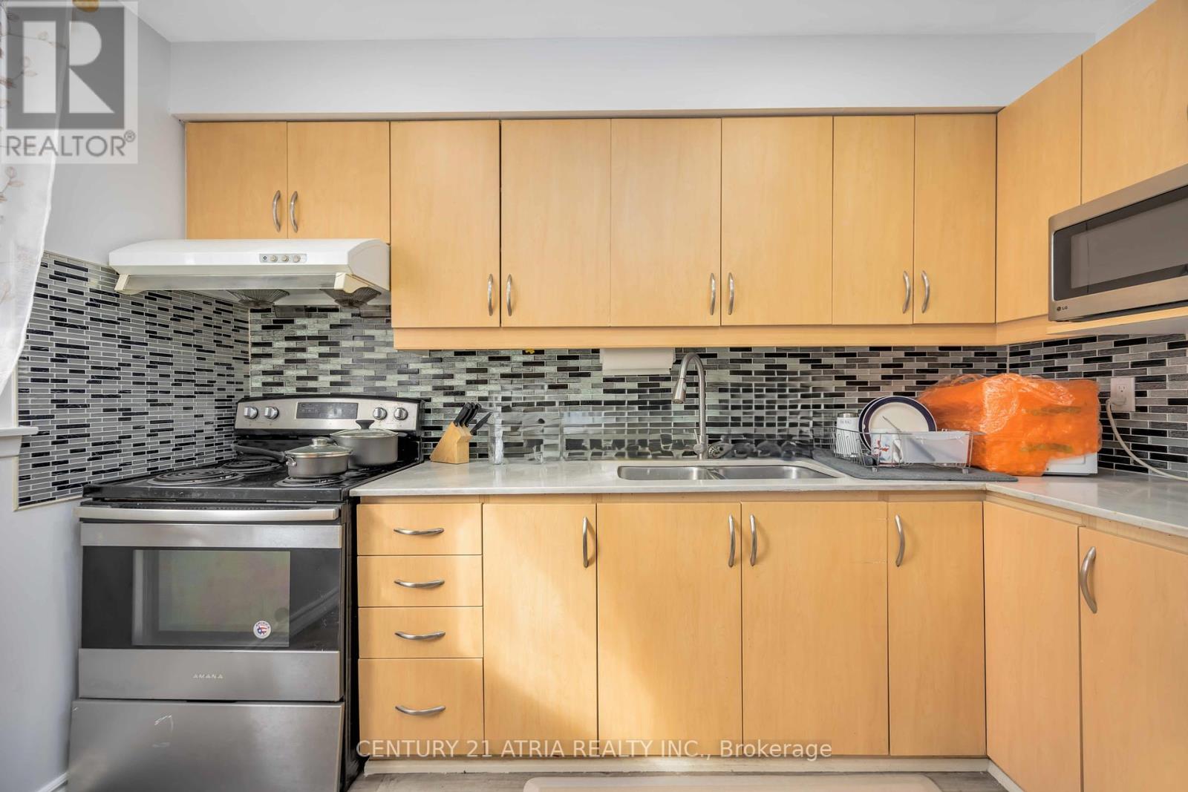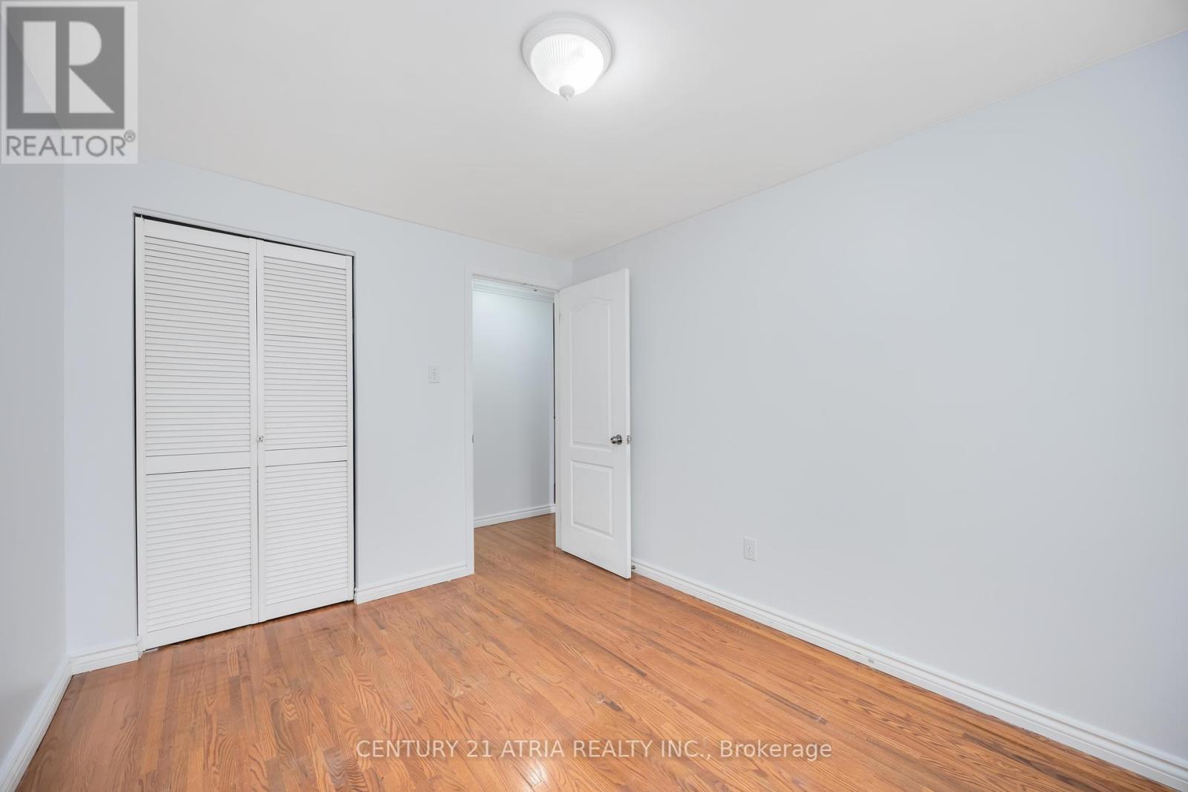2 Bedroom
2 Bathroom
1000 - 1199 sqft
Central Air Conditioning
Forced Air
$1,400 Monthly
Move in ready! + SHARED living space + Utilities and internet included in monthly rent + Located in a quiet neighbourhood surrounded by several parks and trails + Open concept and spacious home + Hardwood and tile floors throughout + Serene views of nature + Walk out balcony + Newly painted walls + Shared with the landlord (single occupant): kitchen, dining area, and 2 washrooms (only 1 shower) + 1 private bedroom, second bedroom will be used as a living room with large windows + Rent include: water, hydro, internet, and gas/heat + Excellent location conveniently situated near University of Toronto, 1 min walk to closest bus stop, shopping centres, parks, trails, Hwy 401, Centennial College, and Centenary Hospital + Incredible value! (id:55499)
Property Details
|
MLS® Number
|
E11962025 |
|
Property Type
|
Single Family |
|
Neigbourhood
|
Scarborough |
|
Community Name
|
Morningside |
|
Amenities Near By
|
Park, Public Transit, Schools |
|
Community Features
|
Pets Not Allowed |
|
Features
|
Balcony |
|
Parking Space Total
|
1 |
Building
|
Bathroom Total
|
2 |
|
Bedrooms Above Ground
|
1 |
|
Bedrooms Below Ground
|
1 |
|
Bedrooms Total
|
2 |
|
Appliances
|
Dryer, Microwave, Hood Fan, Stove, Washer, Window Coverings, Refrigerator |
|
Cooling Type
|
Central Air Conditioning |
|
Exterior Finish
|
Brick |
|
Flooring Type
|
Tile |
|
Half Bath Total
|
1 |
|
Heating Fuel
|
Natural Gas |
|
Heating Type
|
Forced Air |
|
Stories Total
|
2 |
|
Size Interior
|
1000 - 1199 Sqft |
|
Type
|
Row / Townhouse |
Land
|
Acreage
|
No |
|
Land Amenities
|
Park, Public Transit, Schools |
Rooms
| Level |
Type |
Length |
Width |
Dimensions |
|
Main Level |
Living Room |
3.3 m |
2.72 m |
3.3 m x 2.72 m |
|
Main Level |
Kitchen |
3.3 m |
2.72 m |
3.3 m x 2.72 m |
|
Main Level |
Bedroom 2 |
3.3 m |
2.72 m |
3.3 m x 2.72 m |
|
Main Level |
Bedroom 3 |
3.3 m |
2.72 m |
3.3 m x 2.72 m |
https://www.realtor.ca/real-estate/27890565/102-u-451-military-trail-toronto-morningside-morningside


















