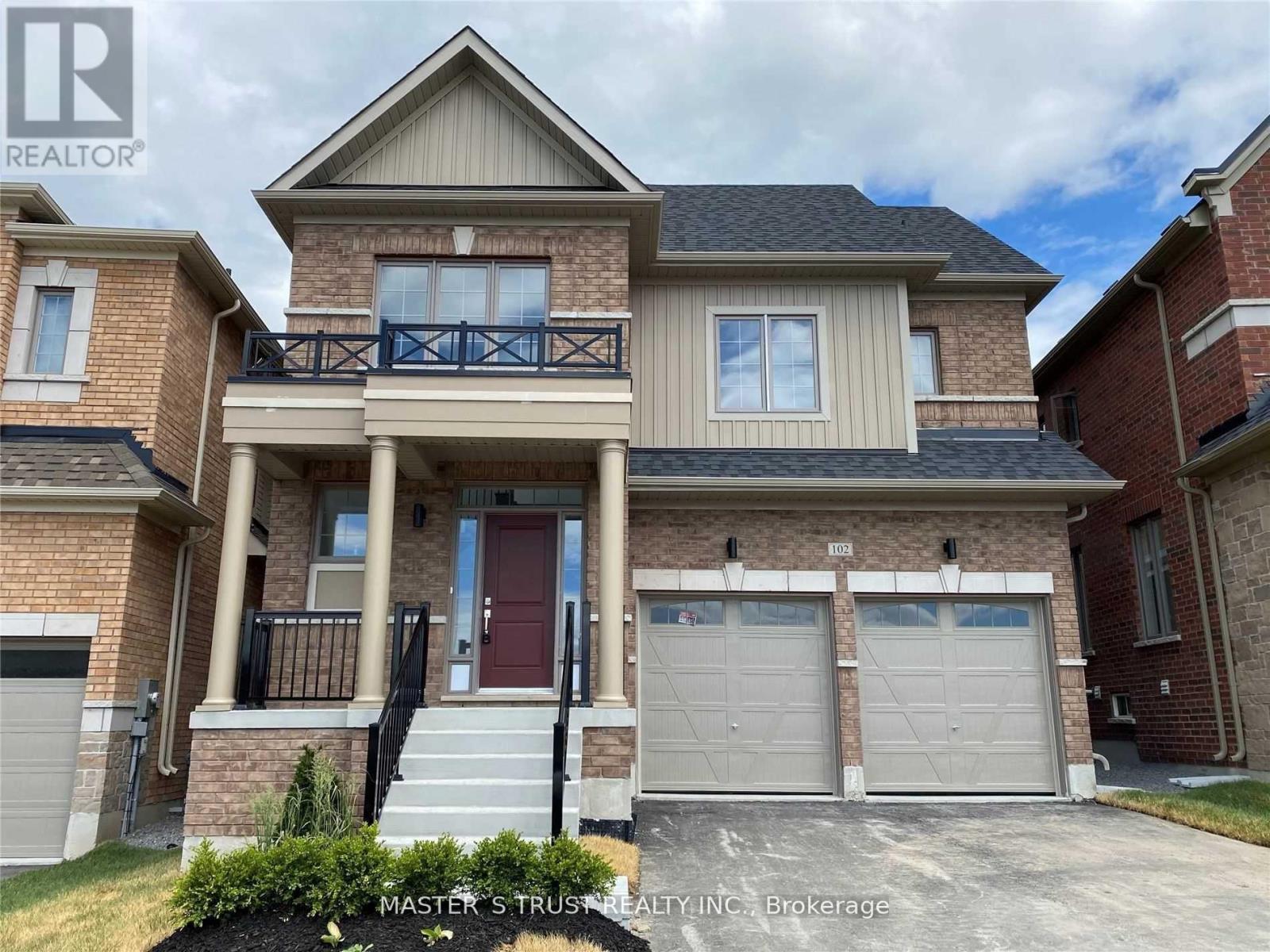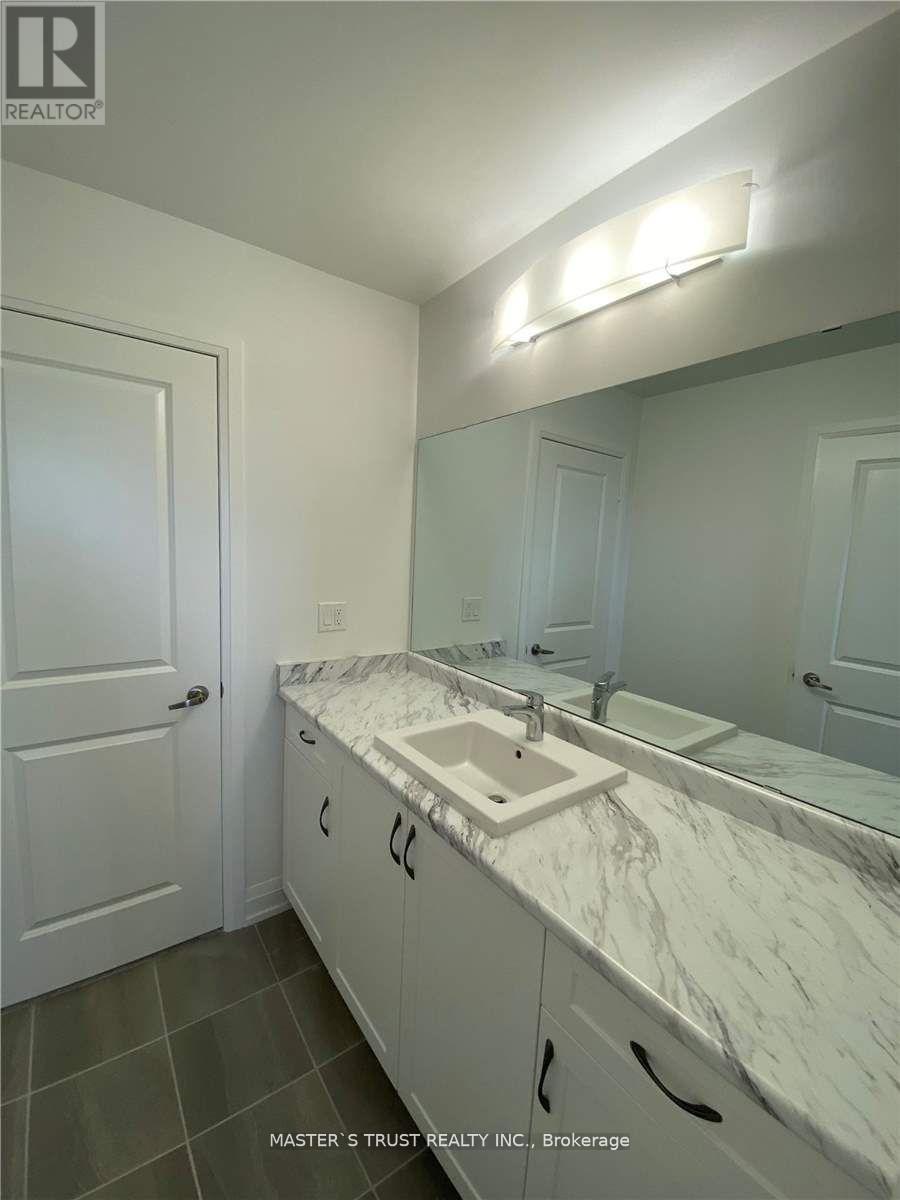4 Bedroom
4 Bathroom
2500 - 3000 sqft
Fireplace
Central Air Conditioning
Forced Air
$4,000 Monthly
Client RemarksBrick Detached With A Lots Upgrades, Back On Park! Granite Counters With Lots Of Storage, S/S Appliances In Kitchen. Master Bedroom With 5 Pcs Ensuite & Walk-In Closet. Convenient 2nd Level Laundry. Close To Go Train, Hwy 404/ 400,Go Station, Costco, Upper Canada Mall, Park, Cineplex, Homedepot, Walmart, Restaurants Etc. (id:55499)
Property Details
|
MLS® Number
|
N12208638 |
|
Property Type
|
Single Family |
|
Community Name
|
Holland Landing |
|
Parking Space Total
|
4 |
Building
|
Bathroom Total
|
4 |
|
Bedrooms Above Ground
|
4 |
|
Bedrooms Total
|
4 |
|
Age
|
0 To 5 Years |
|
Basement Development
|
Unfinished |
|
Basement Type
|
Full (unfinished) |
|
Construction Style Attachment
|
Detached |
|
Cooling Type
|
Central Air Conditioning |
|
Exterior Finish
|
Brick |
|
Fireplace Present
|
Yes |
|
Flooring Type
|
Hardwood, Ceramic, Carpeted |
|
Foundation Type
|
Brick |
|
Half Bath Total
|
1 |
|
Heating Fuel
|
Natural Gas |
|
Heating Type
|
Forced Air |
|
Stories Total
|
2 |
|
Size Interior
|
2500 - 3000 Sqft |
|
Type
|
House |
|
Utility Water
|
Municipal Water |
Parking
Land
|
Acreage
|
No |
|
Sewer
|
Sanitary Sewer |
Rooms
| Level |
Type |
Length |
Width |
Dimensions |
|
Second Level |
Primary Bedroom |
5.73 m |
4.27 m |
5.73 m x 4.27 m |
|
Second Level |
Bedroom 2 |
3.65 m |
3.23 m |
3.65 m x 3.23 m |
|
Second Level |
Bedroom 3 |
3.38 m |
2.74 m |
3.38 m x 2.74 m |
|
Second Level |
Bedroom 4 |
3.38 m |
3.35 m |
3.38 m x 3.35 m |
|
Main Level |
Living Room |
5.22 m |
3.48 m |
5.22 m x 3.48 m |
|
Main Level |
Kitchen |
4.88 m |
2.44 m |
4.88 m x 2.44 m |
|
Main Level |
Eating Area |
5.15 m |
2.44 m |
5.15 m x 2.44 m |
|
Main Level |
Great Room |
5.18 m |
4.27 m |
5.18 m x 4.27 m |
|
Main Level |
Office |
2.89 m |
2.74 m |
2.89 m x 2.74 m |
https://www.realtor.ca/real-estate/28442956/102-frank-kelly-drive-east-gwillimbury-holland-landing-holland-landing
















