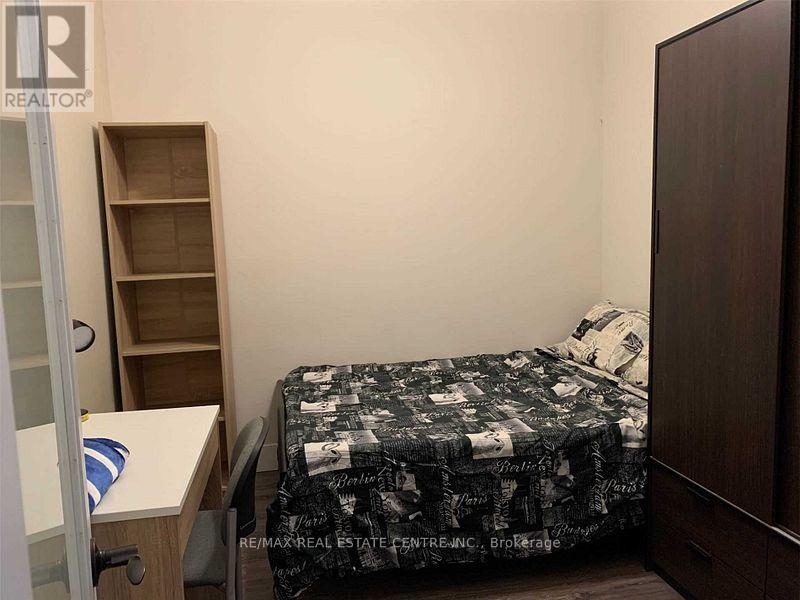2 Bedroom
2 Bathroom
700 - 799 sqft
Central Air Conditioning
Forced Air
$2,600 Monthly
Experience the perfect blend of elegance and convenience in this exceptional fully furnished residence, offering soaring 13-ft ceilings and a spacious private terrace. With its premium layout and two walkouts, this home feels more like a townhouse than a condo.The sun-drenched interiors boast oversized windows and doors in both the living area and bedroom, flooding the space with natural light. A large den, converted into a second bedroom, provides added flexibility. Ensuite laundry with a stacked washer/dryer is included for your convenience.Located just steps from Laurier University (only a 2-minute walk), this boutique building offers privacy with approximately 65 exclusive residences. Enjoy secured semi-private entry and a stunning rooftop terrace. High-speed internet is included, and all you need to bring are your personal belongings! (id:55499)
Property Details
|
MLS® Number
|
X12012913 |
|
Property Type
|
Single Family |
|
Amenities Near By
|
Hospital, Place Of Worship, Public Transit, Schools |
|
Communication Type
|
High Speed Internet |
|
Community Features
|
Pets Not Allowed, Community Centre |
|
Features
|
Elevator, Carpet Free, In Suite Laundry |
Building
|
Bathroom Total
|
2 |
|
Bedrooms Above Ground
|
2 |
|
Bedrooms Total
|
2 |
|
Age
|
6 To 10 Years |
|
Amenities
|
Separate Electricity Meters, Separate Heating Controls |
|
Appliances
|
Intercom, Dishwasher, Dryer, Stove, Washer, Refrigerator |
|
Cooling Type
|
Central Air Conditioning |
|
Exterior Finish
|
Brick, Concrete |
|
Fire Protection
|
Smoke Detectors |
|
Flooring Type
|
Laminate |
|
Half Bath Total
|
1 |
|
Heating Fuel
|
Natural Gas |
|
Heating Type
|
Forced Air |
|
Size Interior
|
700 - 799 Sqft |
|
Type
|
Apartment |
Parking
Land
|
Acreage
|
No |
|
Land Amenities
|
Hospital, Place Of Worship, Public Transit, Schools |
Rooms
| Level |
Type |
Length |
Width |
Dimensions |
|
Main Level |
Kitchen |
6.53 m |
3.55 m |
6.53 m x 3.55 m |
|
Main Level |
Living Room |
6.53 m |
3.55 m |
6.53 m x 3.55 m |
|
Main Level |
Primary Bedroom |
4.42 m |
3.3 m |
4.42 m x 3.3 m |
|
Main Level |
Bedroom 2 |
3.3 m |
3.05 m |
3.3 m x 3.05 m |
|
Main Level |
Laundry Room |
|
|
Measurements not available |
|
Main Level |
Bathroom |
|
|
Measurements not available |
|
Main Level |
Bathroom |
|
|
Measurements not available |
https://www.realtor.ca/real-estate/28009365/102-253-albert-street-waterloo




















