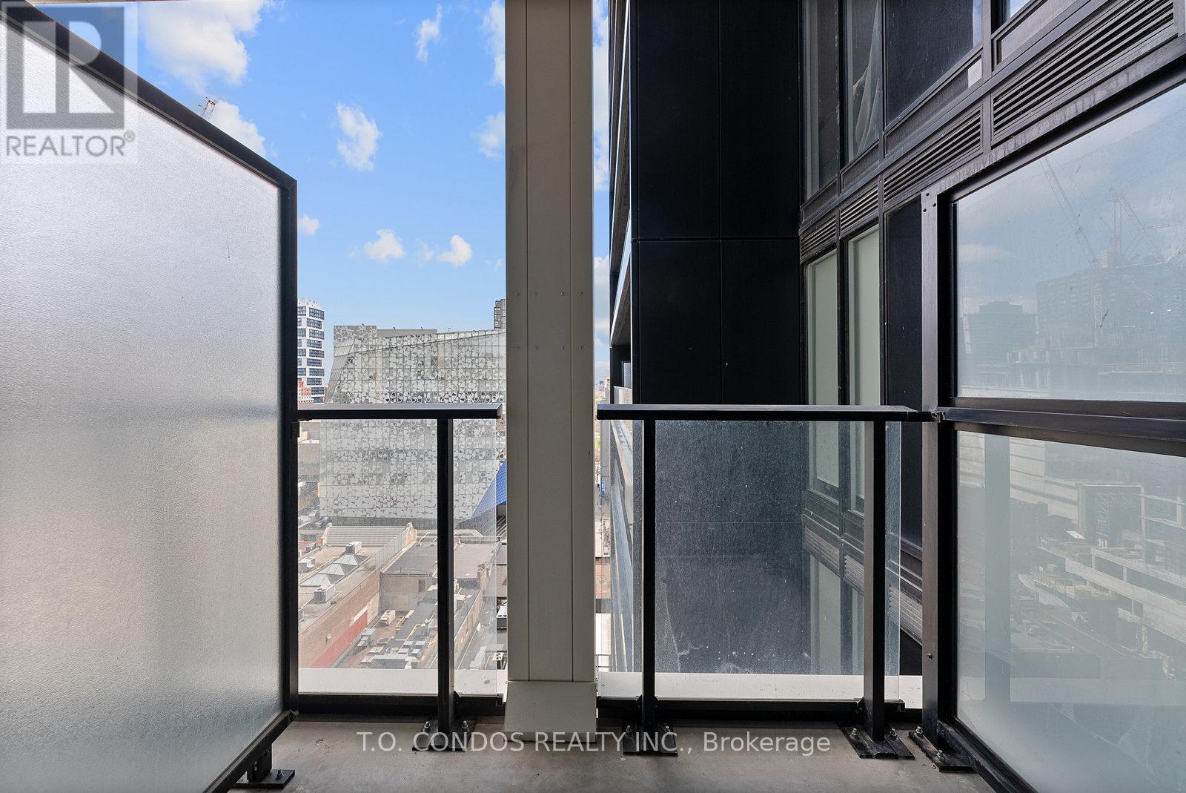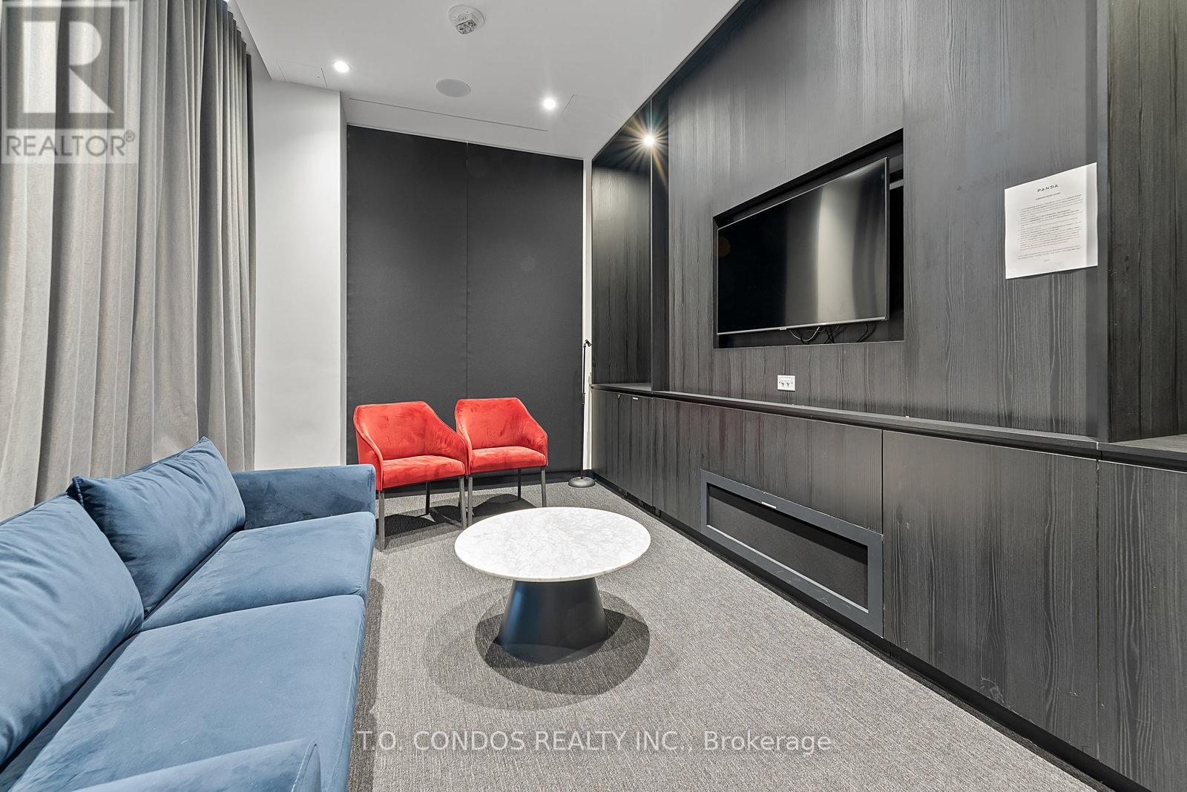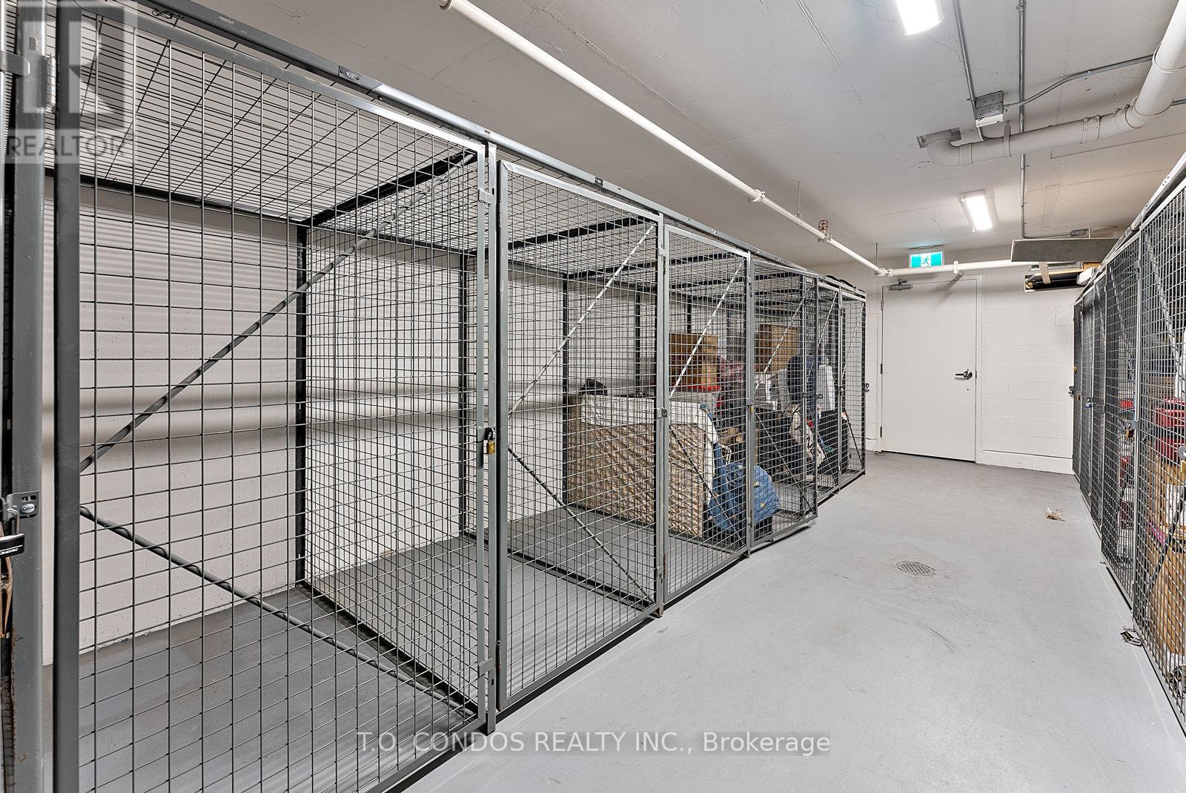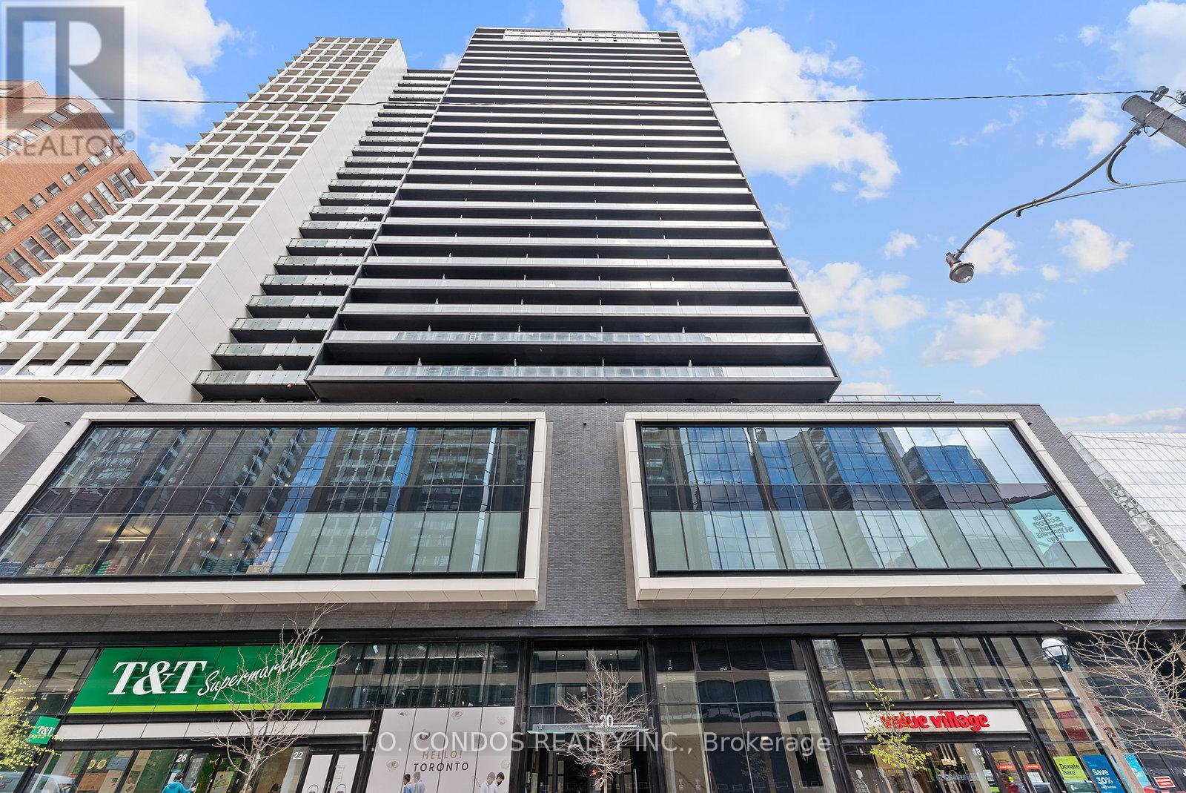1019 - 20 Edward Street Toronto (Bay Street Corridor), Ontario M5G 1C9
1 Bedroom
1 Bathroom
Central Air Conditioning, Ventilation System
Forced Air
$545,000Maintenance, Common Area Maintenance, Insurance
$331.82 Monthly
Maintenance, Common Area Maintenance, Insurance
$331.82 MonthlyPrestigious PANDA Condominiums In Downtown Core (Yonge/Dundas).Elegant One Bedroom, Modern Kitchen, Excellent Layout, Floor-To-Ceiling Windows With Wood Floors Throughout. Nice Balcony. Best Amenities In The Building. Free Internet included in the maintenance fees. One Locker is included for additional Storage. Most Convenient Location Close To Everything...... Eaton Centre, Path, Restaurants, Shops, Subway, Universities, Hospitals And Much More!!! (id:55499)
Property Details
| MLS® Number | C12114455 |
| Property Type | Single Family |
| Neigbourhood | Spadina—Fort York |
| Community Name | Bay Street Corridor |
| Amenities Near By | Park, Schools, Hospital, Public Transit |
| Community Features | Pet Restrictions, Community Centre |
| Features | Balcony, Carpet Free, In Suite Laundry |
Building
| Bathroom Total | 1 |
| Bedrooms Above Ground | 1 |
| Bedrooms Total | 1 |
| Amenities | Exercise Centre, Security/concierge, Party Room, Separate Electricity Meters, Separate Heating Controls, Storage - Locker |
| Appliances | Oven - Built-in, Range |
| Construction Status | Insulation Upgraded |
| Cooling Type | Central Air Conditioning, Ventilation System |
| Exterior Finish | Concrete |
| Fire Protection | Alarm System, Smoke Detectors, Security System, Monitored Alarm, Security Guard |
| Flooring Type | Laminate |
| Heating Fuel | Natural Gas |
| Heating Type | Forced Air |
| Type | Apartment |
Parking
| Underground | |
| No Garage |
Land
| Acreage | No |
| Land Amenities | Park, Schools, Hospital, Public Transit |
Rooms
| Level | Type | Length | Width | Dimensions |
|---|---|---|---|---|
| Main Level | Living Room | 2.927 m | 2.53 m | 2.927 m x 2.53 m |
| Main Level | Kitchen | 3.537 m | 2.53 m | 3.537 m x 2.53 m |
| Main Level | Dining Room | 3.537 m | 2.53 m | 3.537 m x 2.53 m |
| Main Level | Primary Bedroom | 2.653 m | 2.6 m | 2.653 m x 2.6 m |
Interested?
Contact us for more information












































